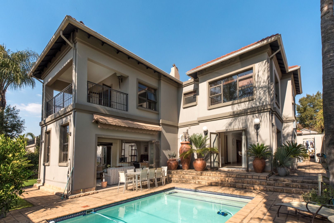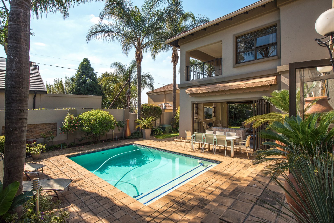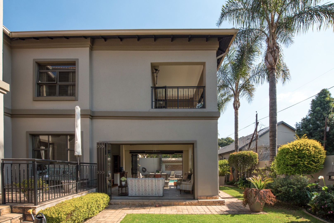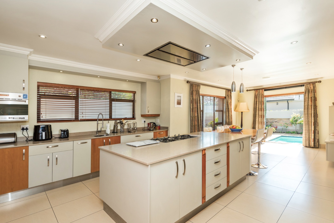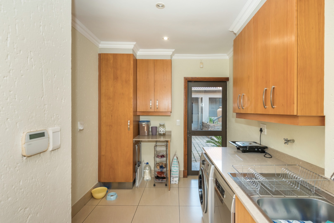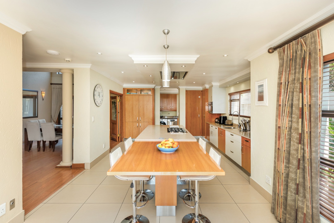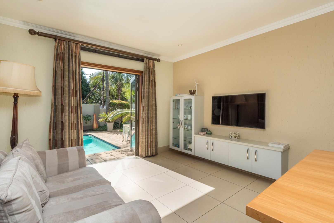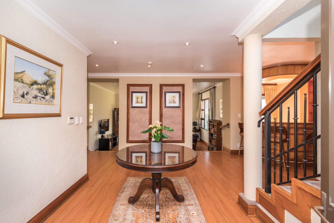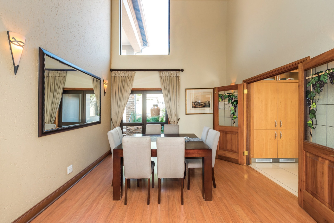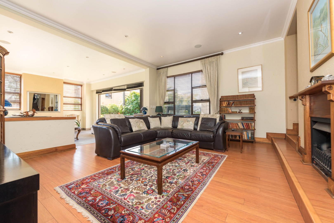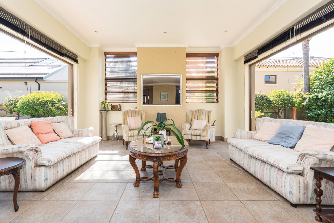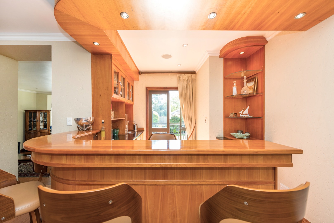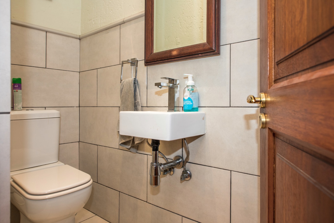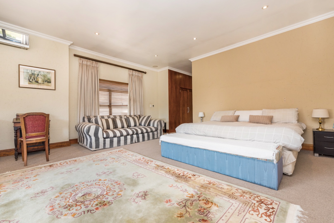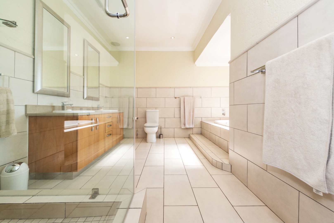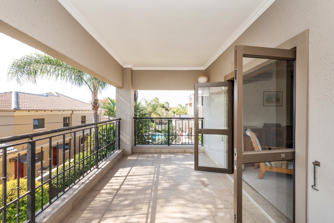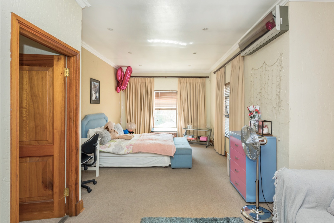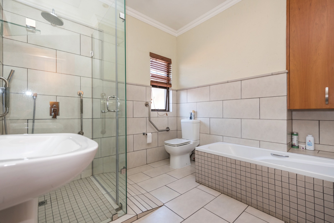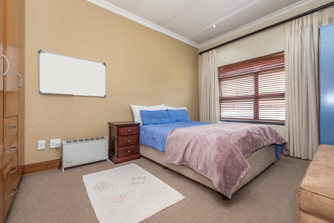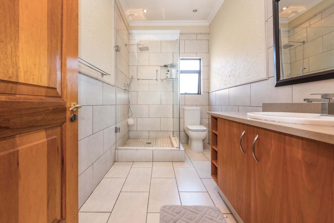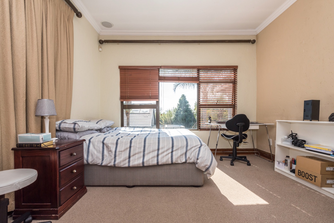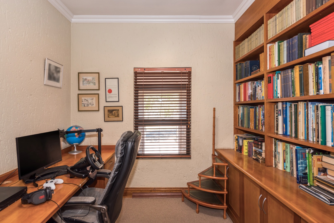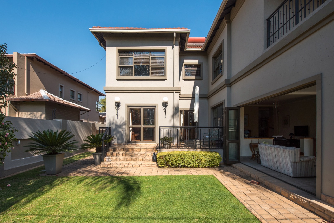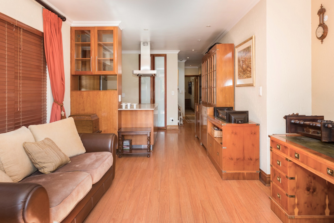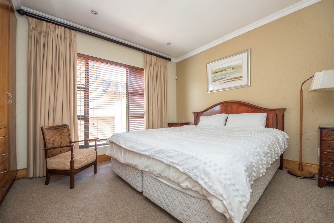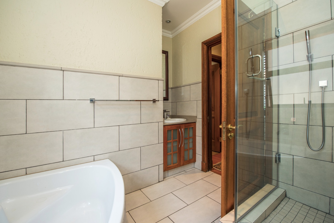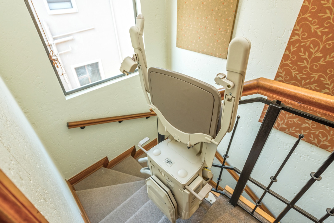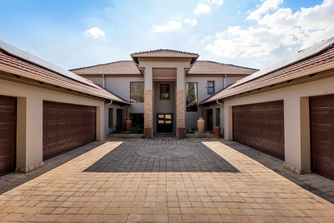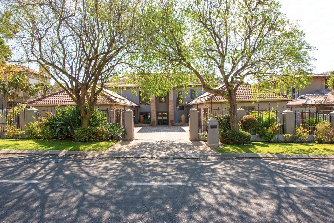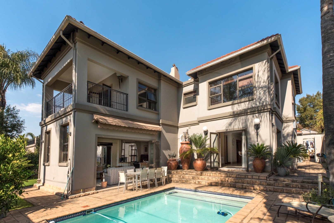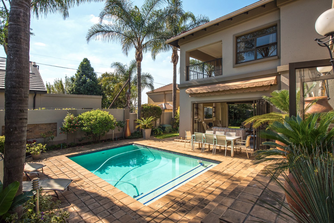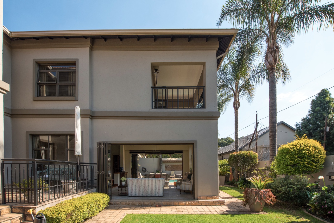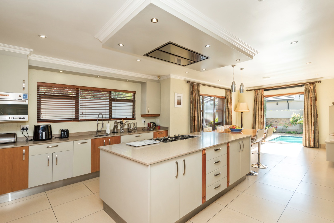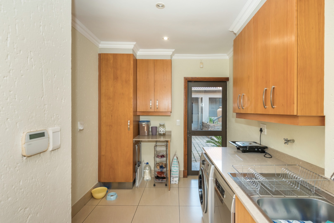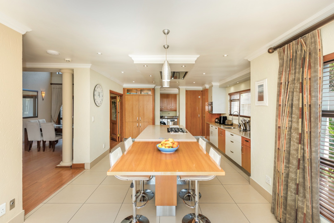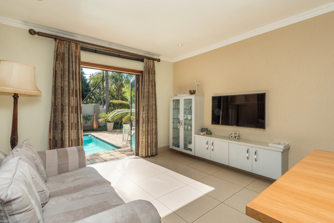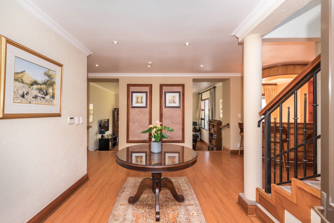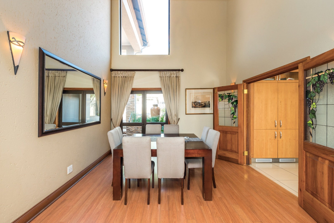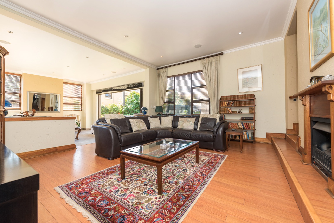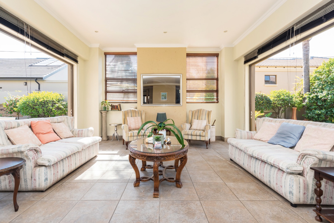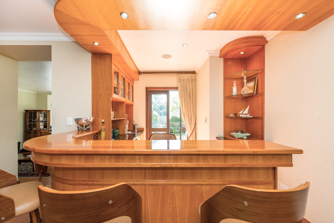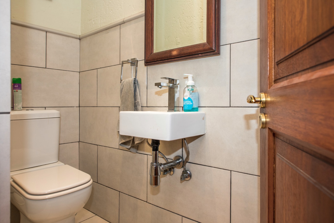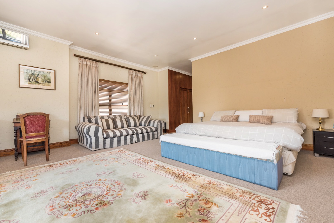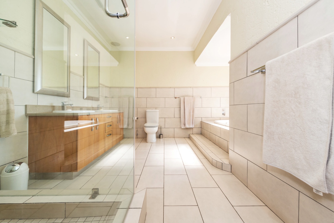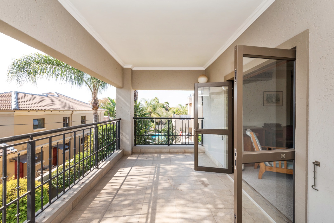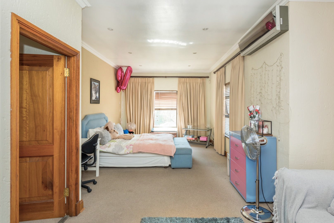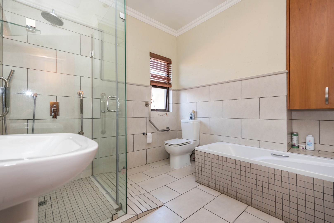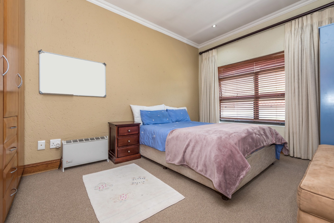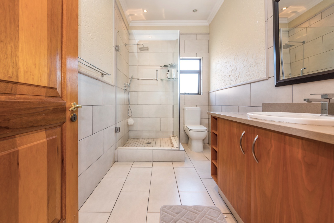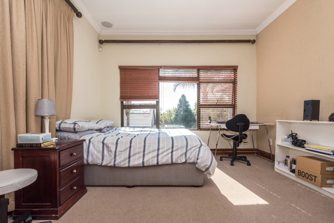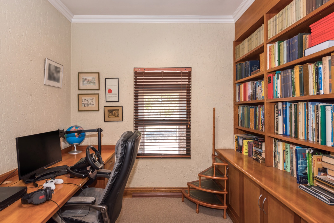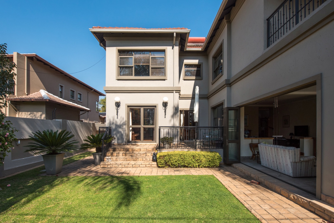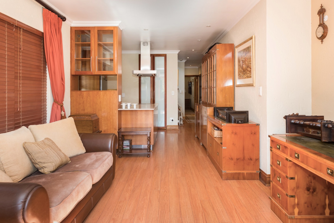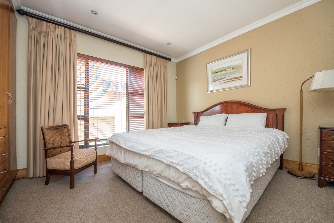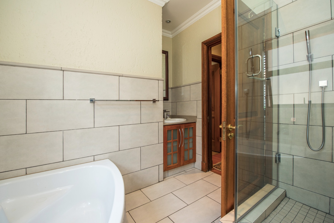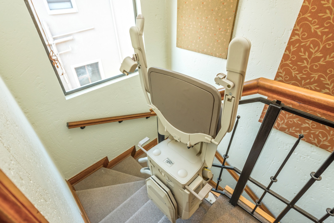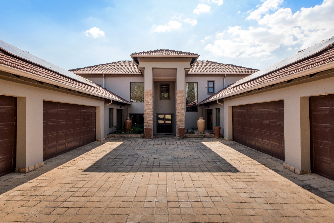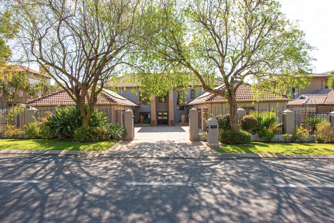- 5
- 4
- 5.5
- 660 m2
- 960 m2
Monthly Costs
Monthly Bond Repayment ZAR .
Calculated over years at % with no deposit. Change Assumptions
Affordability Calculator | Bond Costs Calculator | Bond Repayment Calculator | Apply for a Bond- Bond Calculator
- Affordability Calculator
- Bond Costs Calculator
- Bond Repayment Calculator
- Apply for a Bond
Bond Calculator
Affordability Calculator
Bond Costs Calculator
Bond Repayment Calculator
Contact Us

Disclaimer: The estimates contained on this webpage are provided for general information purposes and should be used as a guide only. While every effort is made to ensure the accuracy of the calculator, RE/MAX of Southern Africa cannot be held liable for any loss or damage arising directly or indirectly from the use of this calculator, including any incorrect information generated by this calculator, and/or arising pursuant to your reliance on such information.
Mun. Rates & Taxes: ZAR 5227.00
Monthly Levy: ZAR 1938.20
Special Levies: ZAR 0.00
Property description
Welcome to an extraordinary residence that effortlessly blends luxurious design, thoughtful functionality, and a lifestyle of ease and elegance. Nestled within the prestigious Thornhill Estate, this remarkable 660m² home sits proudly on a 960m² stand and offers an unmatched living experience for families who love to entertain, relax, and grow within a secure and vibrant community.
As you arrive, a grand double-volume entrance sets the tone, framed by garages on either side that provide parking for five cars and a trailer. Inside, the impressive entrance hall features elegant bamboo flooring, which flows seamlessly through the living and entertainment spaces, creating a warm and sophisticated ambiance from the moment you step in.
The heart of the home lies in its open-plan living area, designed with both comfort and entertainment in mind. The modern kitchen is a chef’s dream—fitted with state-of-the-art SMEG appliances including a gas hob, electric oven, integrated double-door fridge/freezer, and microwave. The generous central island with a four-seater breakfast counter becomes a natural gathering point, while the separate scullery provides space for three additional appliances, ensuring the main area remains sleek and clutter-free.
The lounge and family/entertainment room provide ideal spaces to unwind or host, complete with a cozy fireplace and fully opening aluminium stacking doors. These doors lead to a beautifully landscaped garden, a solar-heated pool, and a remote-controlled awning—offering seamless indoor-outdoor living at its finest. A solid oak bar, wine cellar, and dining room round out the entertainment offerings, ensuring every occasion is celebrated in style.
Upstairs, you'll find four generously sized bedrooms and a dedicated study—perfect for remote work or focused study sessions. The master suite boasts a private, covered balcony, a spacious walk-in dressing room, and a full en-suite bathroom. Two additional bedrooms feature en-suites, while the third bathroom is shared and conveniently includes a shower and basin. A thoughtfully positioned coffee station adds a touch of convenience and comfort to the upper level.
A unique and standout feature of this home is the granny flat, whilst included in the home, it is ideal for multigenerational living or long-term guests. Located on the ground floor, it offers a well-sized bedroom, full bathroom, granite-top kitchen with a breakfast counter, and a lounge that opens directly onto the lush garden. Designed with accessibility in mind, the flat is wheelchair-friendly and includes an electric chair lift for effortless access to the main home's upper level.
Beyond its beauty and functionality, this home is equipped with cutting-edge features for modern living. A full solar power system—comprising 12 solar panels, a 12kVA inverter, and two Greenrich lithium-ion batteries—ensures energy efficiency, while three-phase prepaid electricity offers both flexibility and control. The property also includes centralized gas points for mobile heaters, a Rainbird irrigation system, staff accommodation, and a RUSS sound system that enhances the ambiance throughout the main home.
Monthly pikitup refuse - R524.40; monthly sewer - R612.58
Living in Thornhill Estate means more than just owning a beautiful property—it's about embracing a lifestyle of security, community, and opportunity. Ranked among Johannesburg’s top estates for property value growth, Thornhill offers 24-hour controlled access, a close-knit neighbourhood feel, and superb shared amenities including a community centre, multiple swimming pools, children’s playgrounds, a soccer field, and cricket net.
From early morning coffees on the private balcony to lively gatherings by the poolside or peaceful evenings surrounded by landscaped gardens, this entertainer’s paradise is more than just a home—it’s a forever destination. Don’t miss the chance to make it yours.
Property Details
- 5 Bedrooms
- 4 Bathrooms
- 5.5 Garages
- 3 Ensuite
- 1 Lounges
- 1 Dining Area
Property Features
- Study
- Balcony
- Patio
- Pool
- Staff Quarters
- Storage
- Wheelchair Friendly
- Aircon
- Pets Allowed
- Security Post
- Access Gate
- Scenic View
- Kitchen
- Fire Place
- Guest Toilet
- Entrance Hall
- Irrigation System
- Garden
- Family TV Room
| Bedrooms | 5 |
| Bathrooms | 4 |
| Garages | 5.5 |
| Floor Area | 660 m2 |
| Erf Size | 960 m2 |
