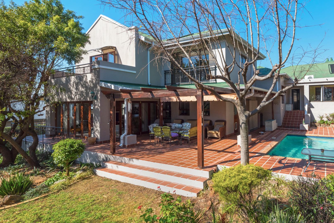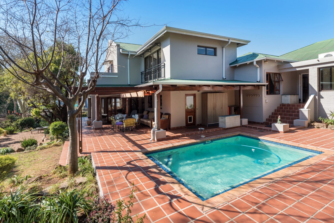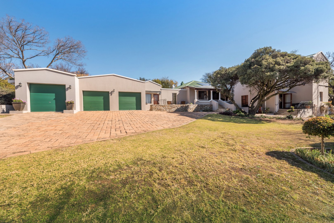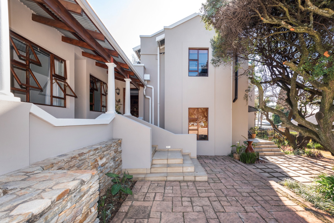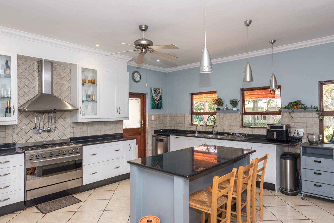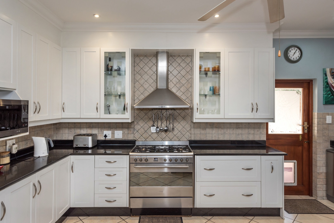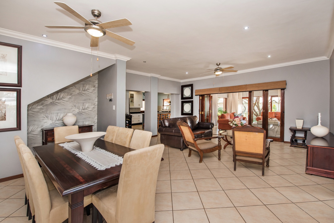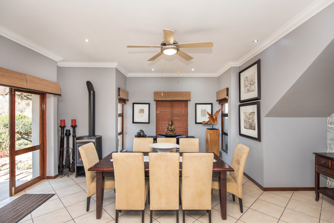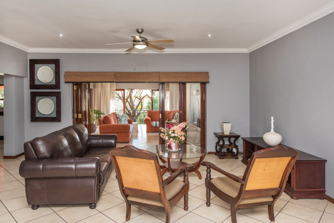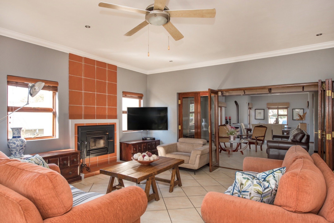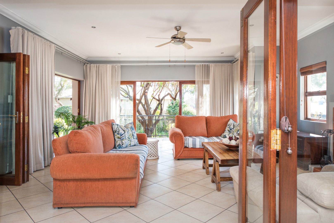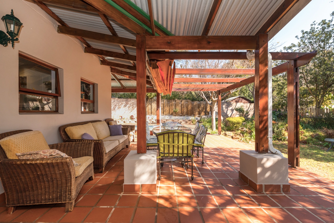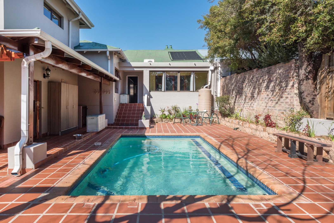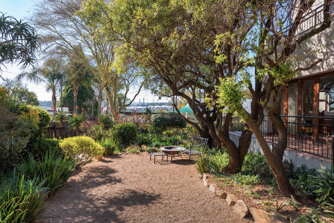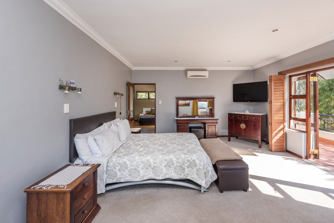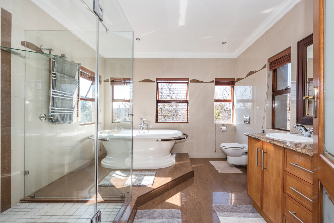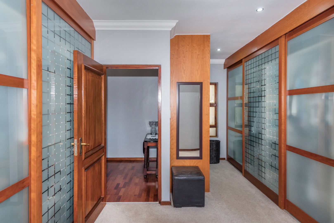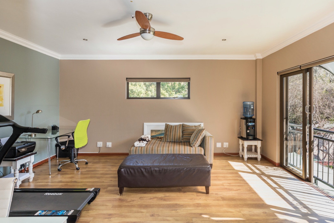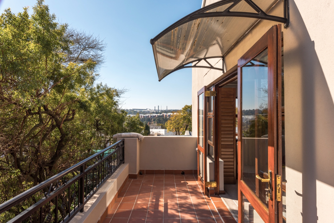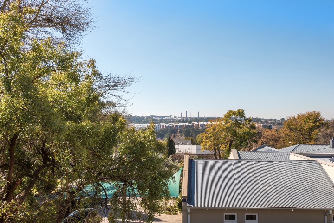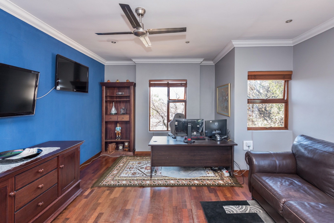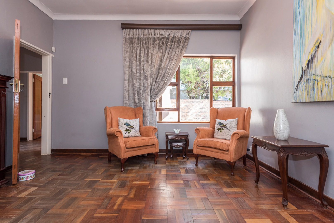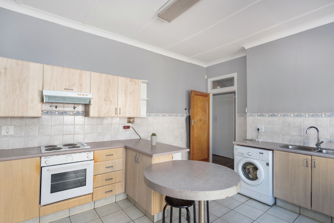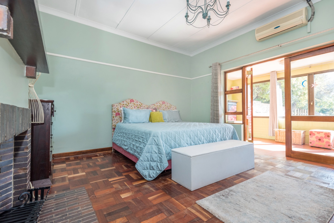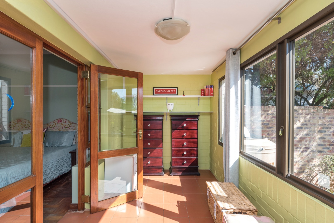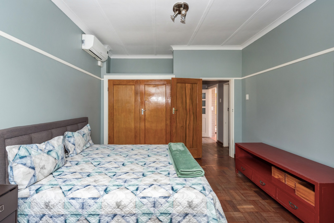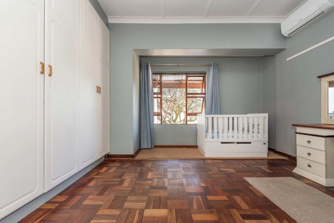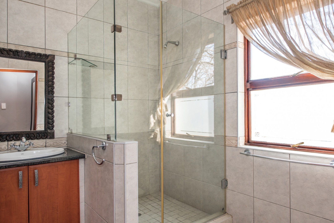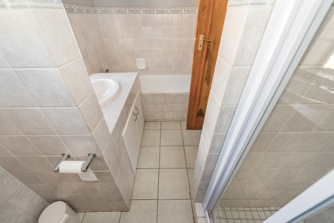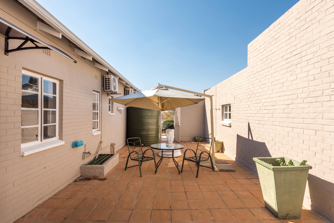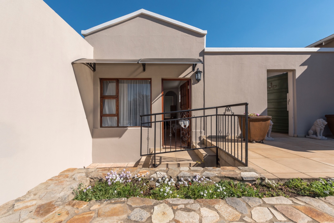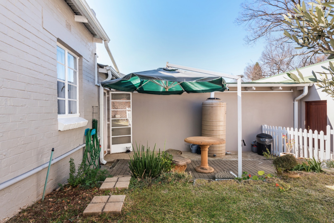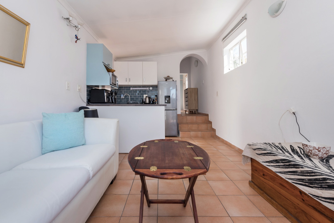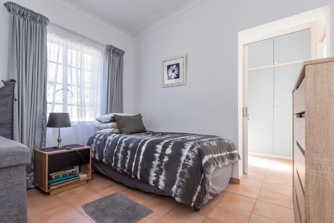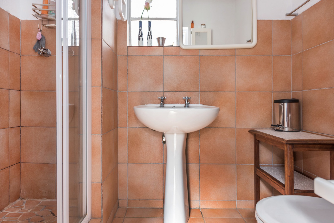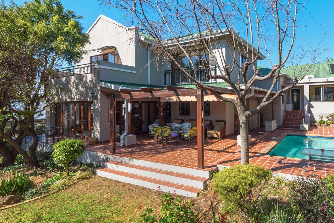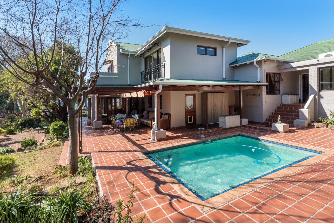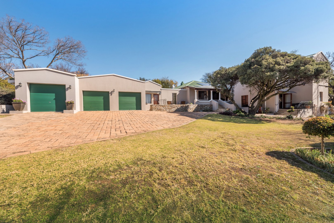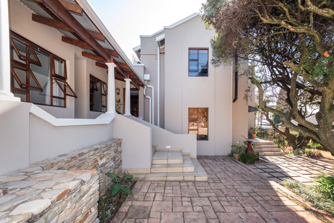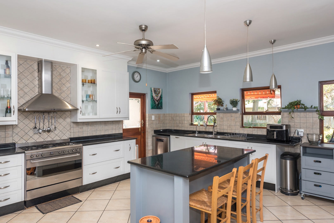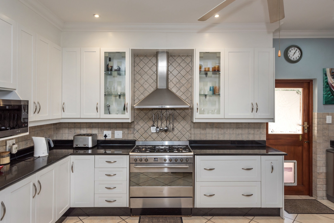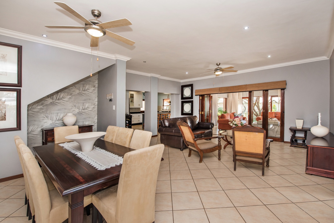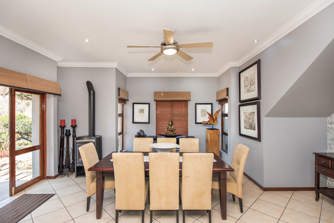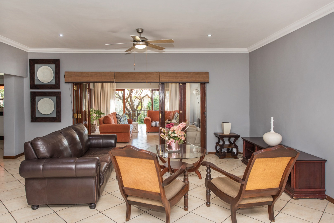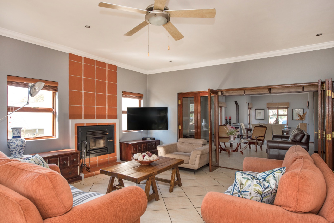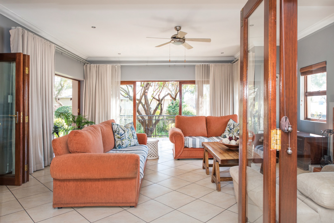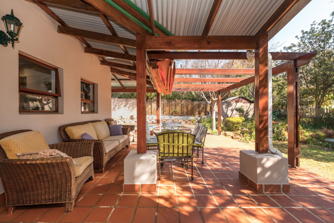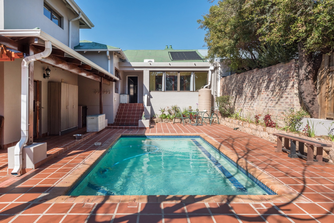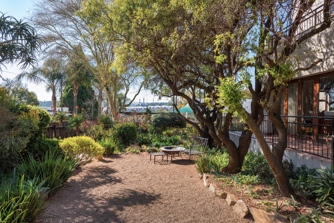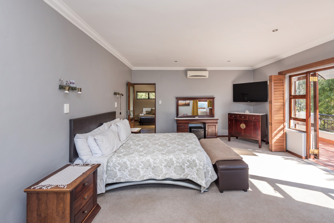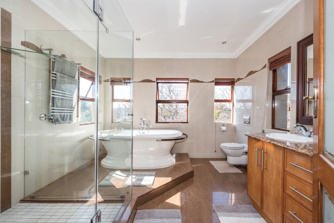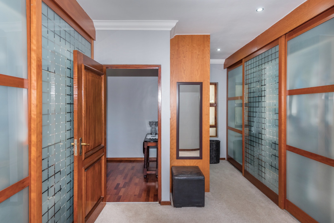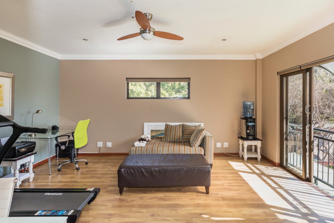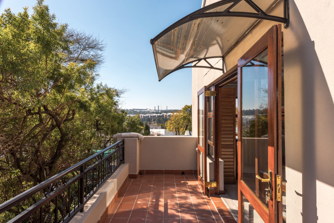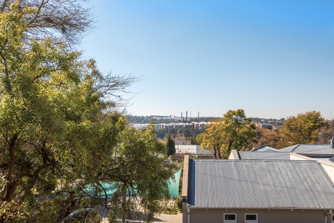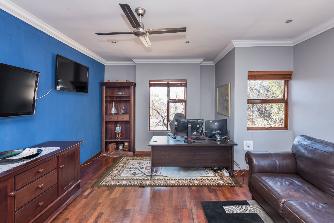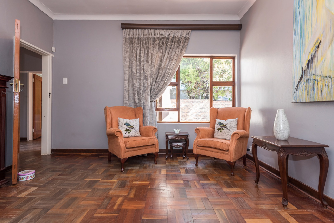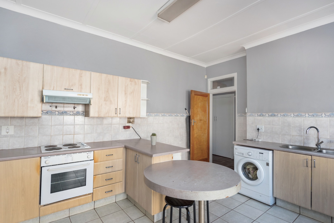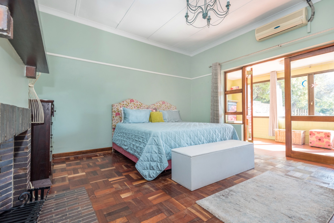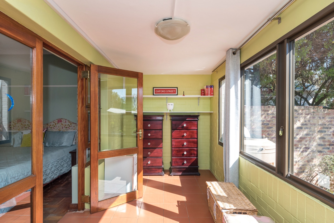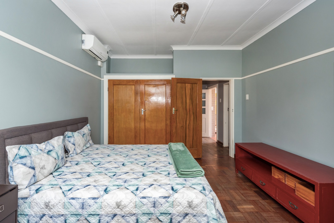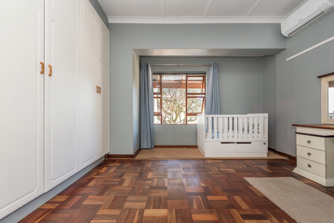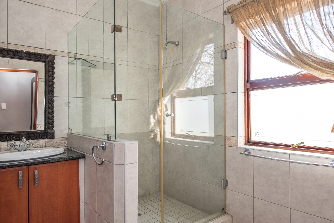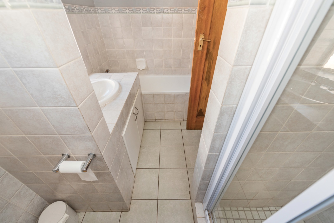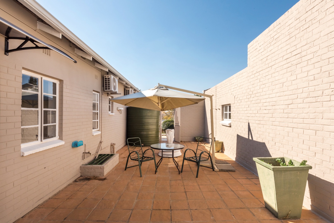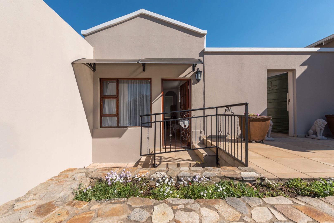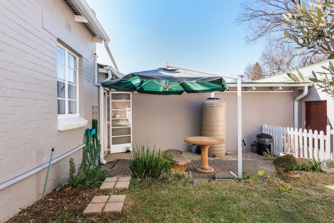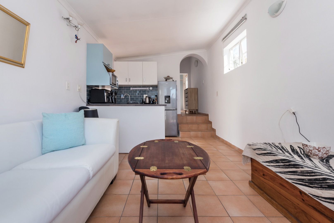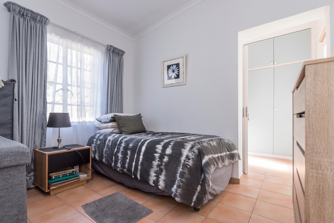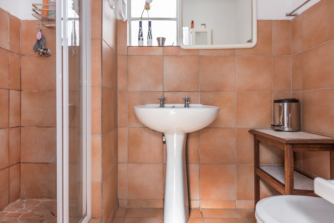- 4
- 3
- 4
- 566 m2
- 1 586 m2
Monthly Costs
Monthly Bond Repayment ZAR .
Calculated over years at % with no deposit. Change Assumptions
Affordability Calculator | Bond Costs Calculator | Bond Repayment Calculator | Apply for a Bond- Bond Calculator
- Affordability Calculator
- Bond Costs Calculator
- Bond Repayment Calculator
- Apply for a Bond
Bond Calculator
Affordability Calculator
Bond Costs Calculator
Bond Repayment Calculator
Contact Us

Disclaimer: The estimates contained on this webpage are provided for general information purposes and should be used as a guide only. While every effort is made to ensure the accuracy of the calculator, RE/MAX of Southern Africa cannot be held liable for any loss or damage arising directly or indirectly from the use of this calculator, including any incorrect information generated by this calculator, and/or arising pursuant to your reliance on such information.
Mun. Rates & Taxes: ZAR 3515.00
Monthly Levy: ZAR 1913.00
Special Levies: ZAR 0.00
Property description
Step into a home that blends timeless character with contemporary living in the sought-after Thornhill Estate. Set on a generous 1586 m² stand, this renovated original semi offers 566 m² of living space designed for comfort, entertaining, and family life.
From the moment you enter, you’re welcomed into a spacious open-plan layout where the dining room, family room and suuny lounge seamlessly flow together—perfect for both daily living and hosting guests. Two wood-burning fireplaces bring warmth and charm to the living areas, while a clever wooden stacking door allows for optional separation of the lounge and family room when needed.
At the heart of the home is the modern kitchen - featuring black granite countertops, a SMEG appliance with an electric oven and gas hob, and a central island ideal for casual meals or food prep. From here, the living areas open onto a covered patio that leads to a tiled pool and sunny open-air deck overlooking the garden and walkways—your own private retreat.
This unique home offers four air-conditioned bedrooms and three bathrooms. The upper level is dedicated to the main suite, complete with its own balcony and serene views. A spacious and modern en suite bathroom complements the main bedroom, and an adjoining private room offers the perfect space for a home office, nursery room, or personal gym. Just before entering the main suite, you’ll also find a versatile open-plan study or pyjama lounge, also air-conditioned for year-round comfort.
The remaining three bedrooms are nestled in the original section of the home, maintaining their nostalgic charm with preserved parquet flooring. The fourth bedroom includes its own fireplace and an adjoining sunroom—perfect as a reading nook, second study, or creative space. These rooms share a full second bathroom, while the third bathroom—conveniently located near the entrance—doubles as a guest loo with a shower.
An exciting bonus is the original kitchen space, still intact in the older section of the home. This space offers fantastic potential to be transformed into a fifth bedroom or a second TV lounge.
Adding to the property’s appeal is a private one-bedroom flatlet—ideal for guests, extended family, or as an income-generating rental. It features an open-plan lounge and kitchenette with melamine countertops, a separate bedroom, bathroom, and a private patio and garden space.
For the practicalities of daily life, the home includes a trio of garages—one being tandem—offering parking for four vehicles, as well as ample driveway parking. Sustainable living is made easy with a fully installed solar system comprising an 8kVA inverter, two lithium-ion batteries, and ten rooftop solar panels. Three JoJo water tanks provide extra supply for garden and pool use.
Monthly sewer levy - R1,055.51, monthly Pikitup refuse - R548.55, electricity is pre-paid
Living in Thornhill Estate is about more than just a beautiful home—it’s about quality of life. This secure, family-focused estate boasts 24-hour access control, community parks, swimming pools, playgrounds, sports facilities, and a welcoming atmosphere that sets it apart. Ranked among the top estates in Johannesburg for value growth, Thornhill offers both investment security and the joy of a community-centred lifestyle.
Whether you’re entertaining on the patio, working from your peaceful upstairs office, or strolling through the beautifully landscaped garden, this exceptional property captures the essence of modern family living with a touch of timeless elegance.
This is more than just a home—it's your forever home. Book your private viewing today.
Property Details
- 4 Bedrooms
- 3 Bathrooms
- 4 Garages
- 1 Ensuite
- 1 Lounges
- 1 Dining Area
Property Features
- Study
- Balcony
- Patio
- Pool
- Laundry
- Aircon
- Pets Allowed
- Access Gate
- Scenic View
- Kitchen
- Fire Place
- Pantry
- Entrance Hall
- Paving
- Garden
- Family TV Room
| Bedrooms | 4 |
| Bathrooms | 3 |
| Garages | 4 |
| Floor Area | 566 m2 |
| Erf Size | 1 586 m2 |
