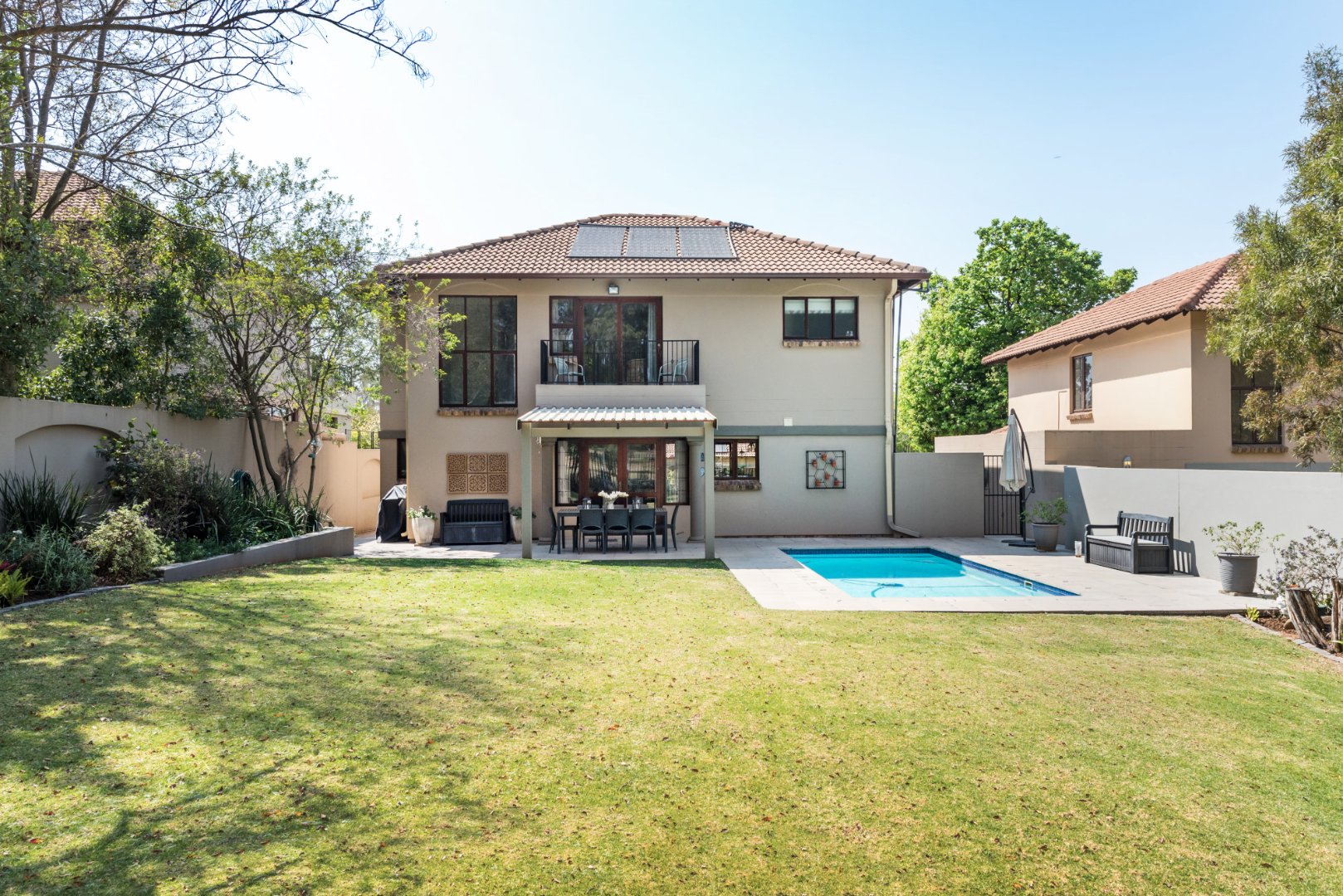- 3
- 2
- 2
- 260 m2
- 555 m2
Monthly Costs
Monthly Bond Repayment ZAR .
Calculated over years at % with no deposit. Change Assumptions
Affordability Calculator | Bond Costs Calculator | Bond Repayment Calculator | Apply for a Bond- Bond Calculator
- Affordability Calculator
- Bond Costs Calculator
- Bond Repayment Calculator
- Apply for a Bond
Bond Calculator
Affordability Calculator
Bond Costs Calculator
Bond Repayment Calculator
Contact Us

Disclaimer: The estimates contained on this webpage are provided for general information purposes and should be used as a guide only. While every effort is made to ensure the accuracy of the calculator, RE/MAX of Southern Africa cannot be held liable for any loss or damage arising directly or indirectly from the use of this calculator, including any incorrect information generated by this calculator, and/or arising pursuant to your reliance on such information.
Mun. Rates & Taxes: ZAR 2440.00
Monthly Levy: ZAR 1938.00
Special Levies: ZAR 884.00
Property description
Tucked away in a peaceful cul-de-sac on the prestigious Thornhill Estate greenbelt, this beautifully modernised double-Storey home is the ultimate in contemporary family living where high-end finishes, generous outdoor spaces, and estate security come together in perfect harmony.
From the moment you step onto the charming, covered front patio—framed by a neat, low-maintenance garden, you’ll feel the warmth and functionality this home offers. Inside, sleek open-plan living areas are thoughtfully designed with modern elegance in mind. The stylish kitchen, finished with clean lines and quality fittings, flows effortlessly into the living and dining spaces, making entertaining a breeze.
Doors open onto a covered back patio that looks out over a beautifully landscaped garden and a sparkling, solar-heated pool creating a private oasis for family fun and relaxed weekend gatherings. Whether you're enjoying summer evenings by the pool or quiet mornings in the garden, this home offers the perfect indoor-outdoor lifestyle.
Upstairs, a cosy pyjama lounge provides an additional retreat for casual family time. All three bedrooms are generously sized and filled with natural light, with built-in wardrobes and a layout that caters to both comfort and privacy. The luxurious main suite opens onto a large, open balcony offering majestic views across the estate. Ideal for soaking up the morning sun or unwinding with a sunset backdrop.
With two full modern bathrooms upstairs and a convenient guest cloakroom downstairs, every detail has been considered. A double automated garage, solar-heated pool, and immaculate finishes throughout complete the offering.
Set in the secure, family-friendly Thornhill Estate, known for its parklands, walking trails, and tight-knit community, this is more than just a home, it’s a lifestyle investment. Move-in ready and impeccably styled, this home is waiting to welcome its next family.
Living in Thornhill Estate is more than just owning beautiful home. It's about being part of a secure, thriving community. Residents enjoy 24-hour controlled access, wide-open green spaces, a community centre, multiple swimming pools, playgrounds, a soccer field, and a cricket net. As one of Johannesburg’s most desirable and best-performing estates in terms of property value growth, Thornhill offers a lifestyle of peace, opportunity, and
lasting value.
Additional rates costa: Pikitup Refuse – R548.55, Sewer – R697.73, water is via municipality and electricity is on a pre-paid meter. 5KvA GoSOLR system on a rental at R1,790 per month.
This standout property truly needs to be seen to be fully appreciated. Schedule your viewing today and experience everything this exceptional home has to offer.
Property Details
- 3 Bedrooms
- 2 Bathrooms
- 2 Garages
- 1 Ensuite
- 1 Lounges
- 1 Dining Area
Property Features
- Balcony
- Patio
- Pool
- Club House
- Pets Allowed
- Security Post
- Access Gate
- Scenic View
- Kitchen
- Guest Toilet
- Paving
- Garden
| Bedrooms | 3 |
| Bathrooms | 2 |
| Garages | 2 |
| Floor Area | 260 m2 |
| Erf Size | 555 m2 |























































