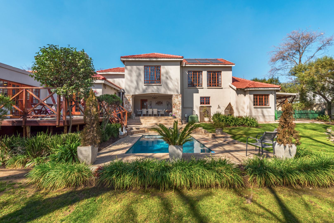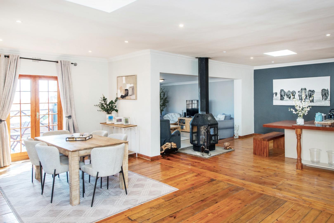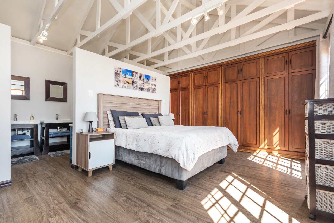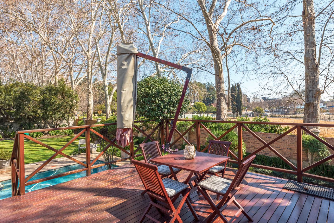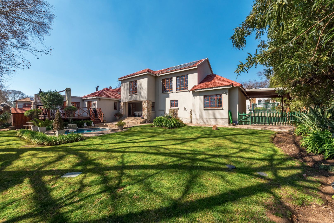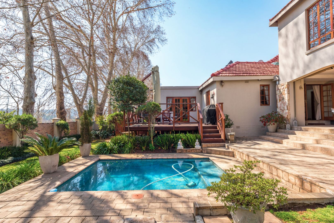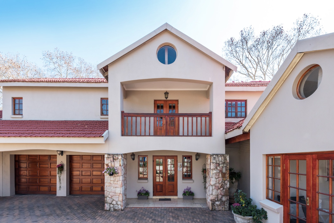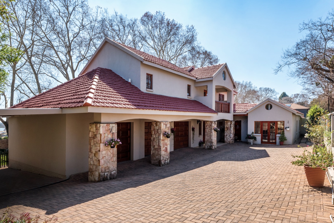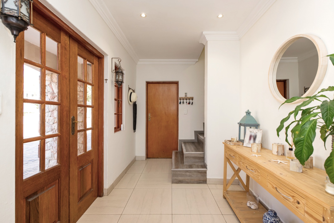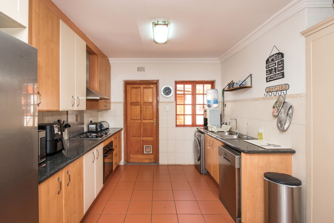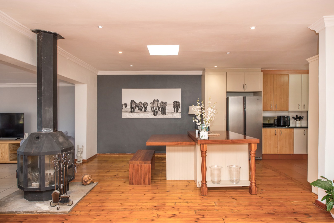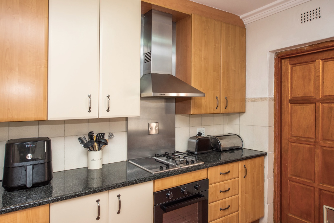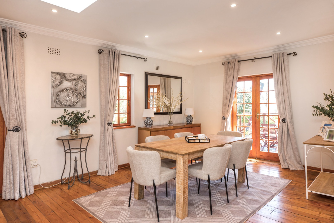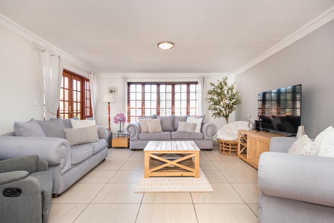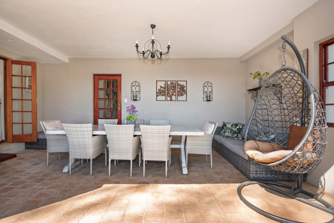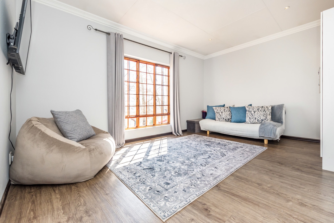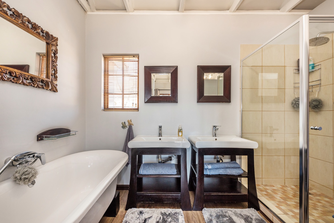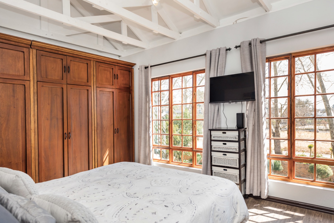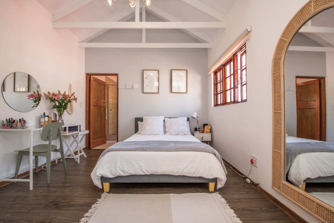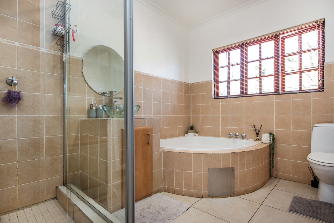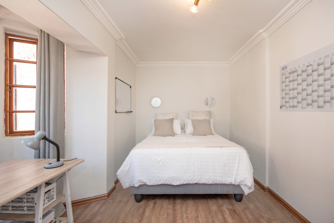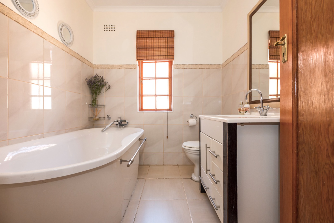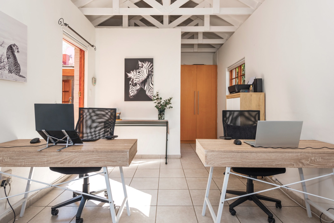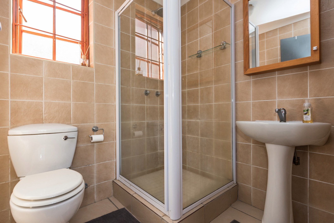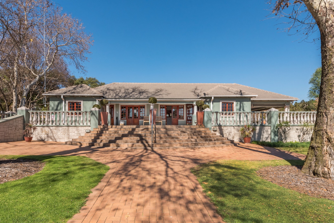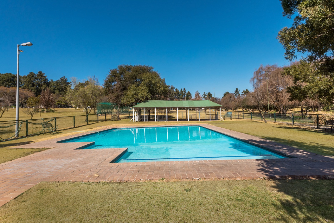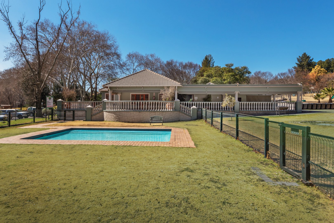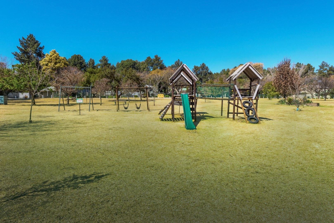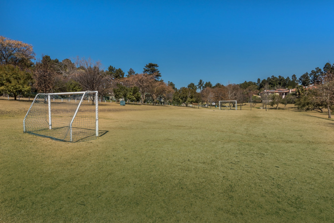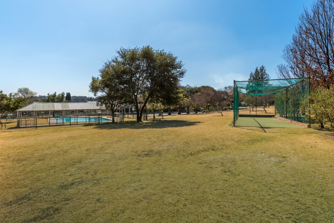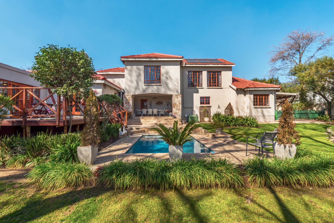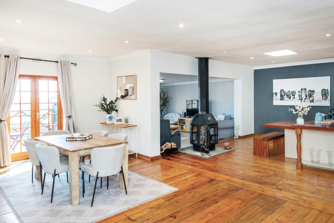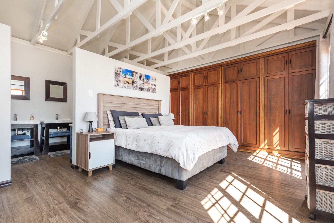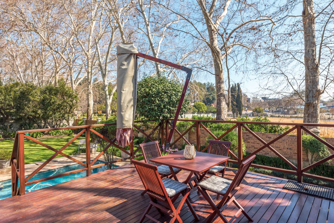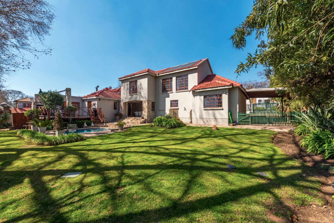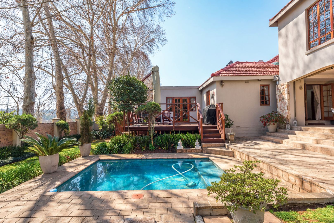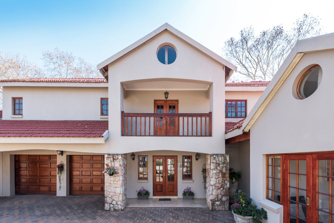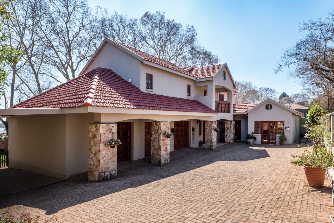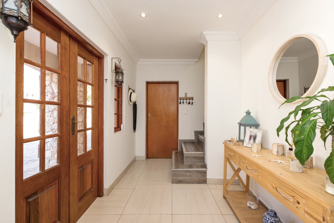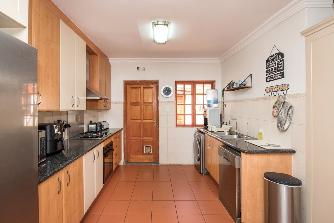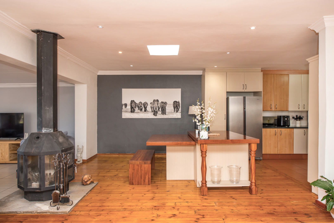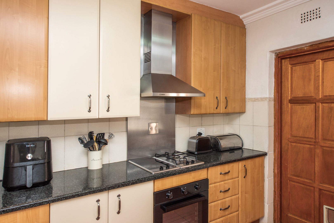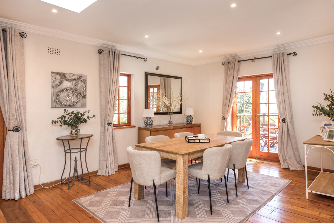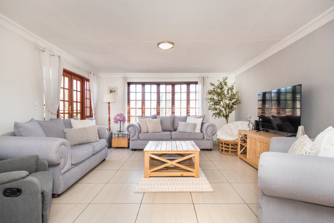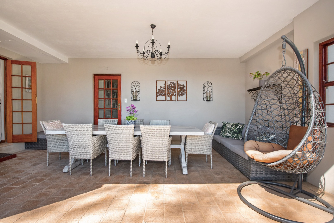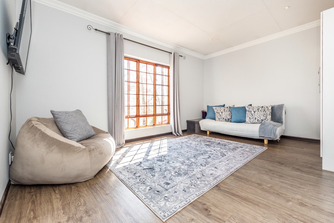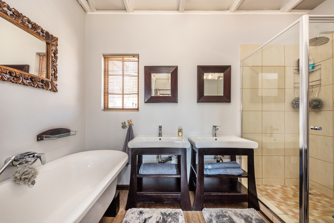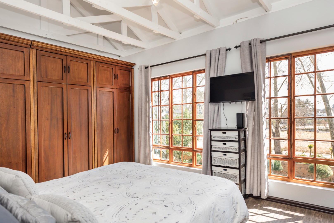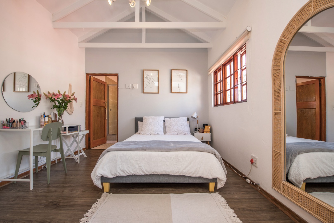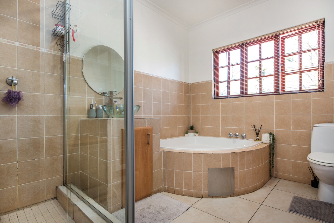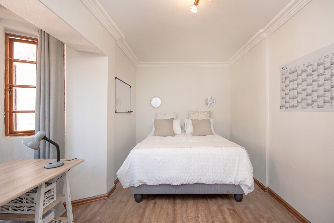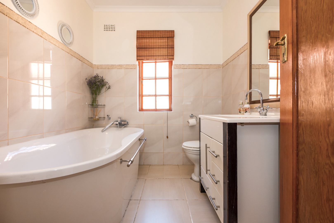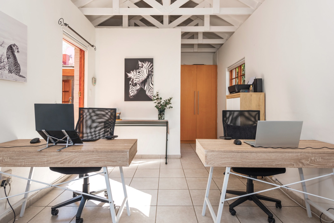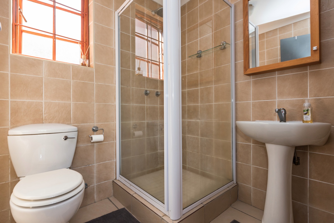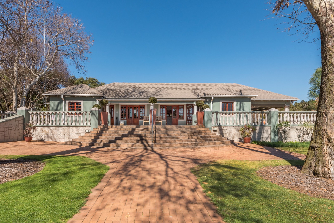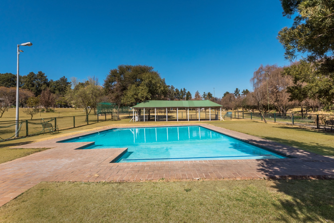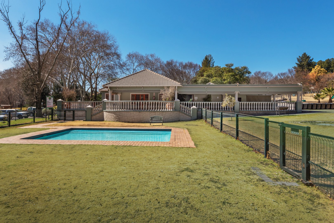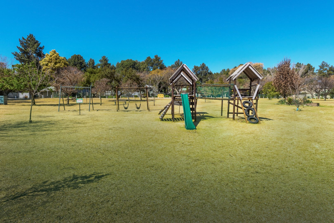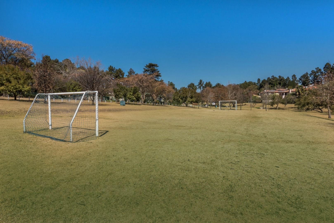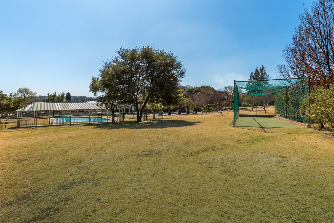- 3
- 3
- 3
- 455 m2
- 926 m2
Monthly Costs
Monthly Bond Repayment ZAR .
Calculated over years at % with no deposit. Change Assumptions
Affordability Calculator | Bond Costs Calculator | Bond Repayment Calculator | Apply for a Bond- Bond Calculator
- Affordability Calculator
- Bond Costs Calculator
- Bond Repayment Calculator
- Apply for a Bond
Bond Calculator
Affordability Calculator
Bond Costs Calculator
Bond Repayment Calculator
Contact Us

Disclaimer: The estimates contained on this webpage are provided for general information purposes and should be used as a guide only. While every effort is made to ensure the accuracy of the calculator, RE/MAX of Southern Africa cannot be held liable for any loss or damage arising directly or indirectly from the use of this calculator, including any incorrect information generated by this calculator, and/or arising pursuant to your reliance on such information.
Mun. Rates & Taxes: ZAR 3215.00
Monthly Levy: ZAR 1938.00
Special Levies: ZAR 0.00
Property description
Set on a generous 926m² stand with an impressive home size of 455m², this charming, character-filled residence in the heart of Thornhill Estate offers the perfect balance of space and comfort. From the beautifully landscaped garden to the inviting entertainment areas, this is a home designed for both relaxed family living and entertaining.
The living areas are open-plan, featuring a central wood-burning fireplace that warms the entire downstairs area. The kitchen flows seamlessly into these spaces and is fitted with granite countertops, a gas and electric hob, electric oven, extractor fan, and a wooden center island with breakfast counter—ideal for casual dining and meal preparation alike. Both the lounge and dining area lead out to outdoor entertainment spaces: the dining room opens onto a covered patio, while the lounge spills out onto a spacious wooden deck with a built-in braai. Together, they overlook the sparkling pool and lush, expansive garden—a perfect setting for kids to play and families to unwind.
Upstairs, you’ll find two of the home's three bedrooms, each with its own full en-suite bathroom. The master suite is a true sanctuary, flooded with natural light, boasting ample built-in cupboards, and offering a stunning view over Modderfontein Dam 1. Its semi open-plan en-suite bathroom features a bath, double vanity, and shower. The second upstairs bedroom includes its own full en-suite with bath, shower, and single vanity. These rooms are joined by a central and spacious pyjama lounge or study area, all fitted with elegant laminated wooden flooring throughout the upper level.
The third bedroom is located downstairs and is serviced by a guest-accessible bathroom with a bath and vanity. The dining area features beautiful original Oregon pine flooring, while the lounge is neatly tiled, adding to the home's warm, textured finishes.
Additional lifestyle flexibility is provided by a separate work-from-home office, complete with its own bathroom (shower and vanity), which could also serve as a guest suite or teenage pad. The property also includes a staff room with its own toilet, ensuring practical space for all needs.
This well-appointed home comes with three automated garages, a single carport, and plenty of additional driveway parking. Energy and water efficiency are key features, with a 5kVA inverter and 10kVA lithium-ion battery system in place, a borehole connected to the house (unfiltered), a heat pump serving the main house geysers, and a solar geyser dedicated to the separate office or guest suite.
Living in Thornhill Estate is more than just owning a beautiful home—it's about being part of a secure, thriving community. Residents enjoy 24-hour controlled access, wide-open green spaces, a community centre, multiple swimming pools, playgrounds, a soccer field, and a cricket net. As one of Johannesburg’s most desirable and best-performing estates in terms of property value growth, Thornhill offers a lifestyle of peace, opportunity, and lasting value.
Additional rates costa: Pikitup Refuse – R548.55, Sewer – R697.73, water is via municipality and electricity is on a pre-paid meter
This standout property truly needs to be seen to be fully appreciated—schedule your viewing today and experience everything this exceptional home has to offer.
Property Details
- 3 Bedrooms
- 3 Bathrooms
- 3 Garages
- 2 Ensuite
- 1 Lounges
- 1 Dining Area
Property Features
- Study
- Balcony
- Patio
- Pool
- Deck
- Staff Quarters
- Pets Allowed
- Security Post
- Access Gate
- Scenic View
- Kitchen
- Built In Braai
- Fire Place
- Paving
- Garden
| Bedrooms | 3 |
| Bathrooms | 3 |
| Garages | 3 |
| Floor Area | 455 m2 |
| Erf Size | 926 m2 |
