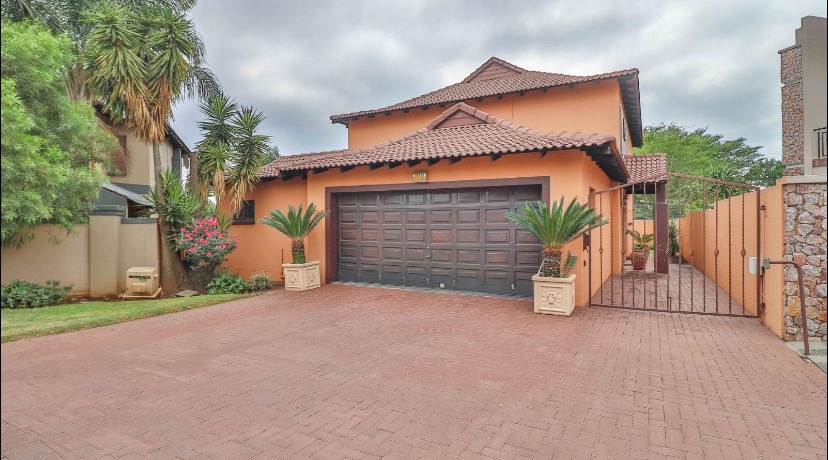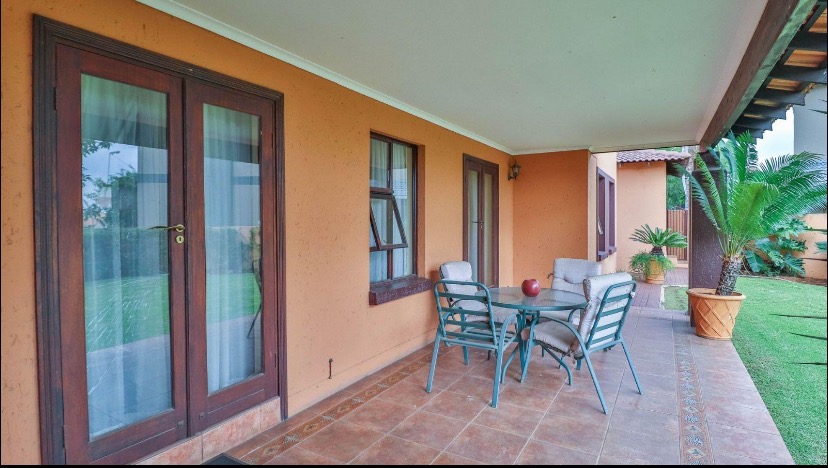- 4
- 4
- 2
- 307 m2
- 564 m2
Monthly Costs
Monthly Bond Repayment ZAR .
Calculated over years at % with no deposit. Change Assumptions
Affordability Calculator | Bond Costs Calculator | Bond Repayment Calculator | Apply for a Bond- Bond Calculator
- Affordability Calculator
- Bond Costs Calculator
- Bond Repayment Calculator
- Apply for a Bond
Bond Calculator
Affordability Calculator
Bond Costs Calculator
Bond Repayment Calculator
Contact Us

Disclaimer: The estimates contained on this webpage are provided for general information purposes and should be used as a guide only. While every effort is made to ensure the accuracy of the calculator, RE/MAX of Southern Africa cannot be held liable for any loss or damage arising directly or indirectly from the use of this calculator, including any incorrect information generated by this calculator, and/or arising pursuant to your reliance on such information.
Mun. Rates & Taxes: ZAR 1742.00
Monthly Levy: ZAR 2055.00
Property description
Welcome to this beautifully designed double storey home located in the prestigious Thorn Valley Estate. Offering four generously sized bedrooms and four modern bathrooms, this residence is perfect for families seeking comfort and style. The open-plan layout creates a seamless flow between the living and dining areas, ideal for entertaining guests. The well-equipped kitchen features contemporary appliances, ample counter space, and a breakfast nook, making it the heart of the home.
Step outside to discover a lovely garden that provides an inviting outdoor space for relaxation and play. The expansive yard is perfect for family gatherings, weekend barbecues, or quiet evenings under the stars. This property also includes a double garage, ensuring secure parking and extra storage for your convenience. With its fantastic location close to local amenities, schools, and parks, this home offers a wonderful blend of luxury and practicality in a vibrant community. Don’t miss out on the opportunity to make this exquisite property your own!
Property Details
- 4 Bedrooms
- 4 Bathrooms
- 2 Garages
- 1 Ensuite
- 1 Lounges
- 1 Dining Area
Property Features
- Balcony
- Patio
- Pets Allowed
- Kitchen
- Fire Place
- Guest Toilet
- Entrance Hall
- Family TV Room
| Bedrooms | 4 |
| Bathrooms | 4 |
| Garages | 2 |
| Floor Area | 307 m2 |
| Erf Size | 564 m2 |


















































