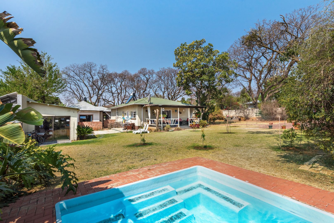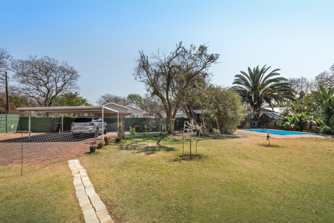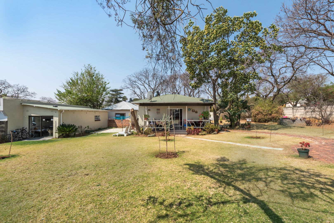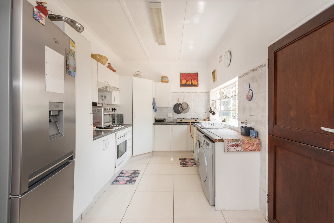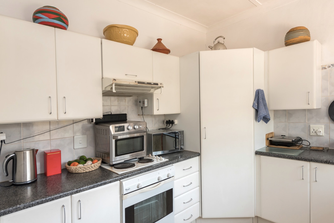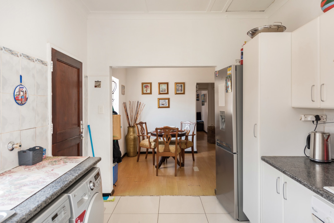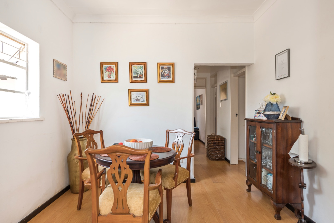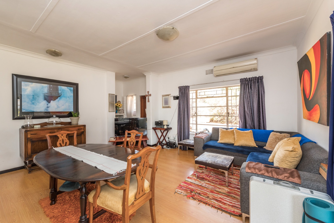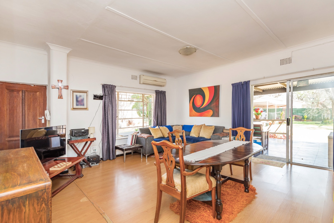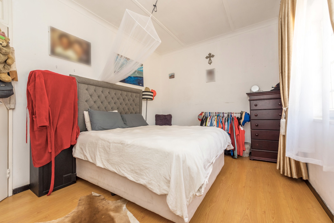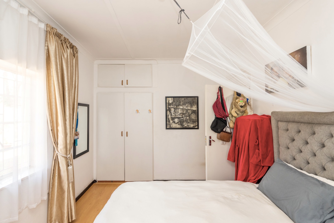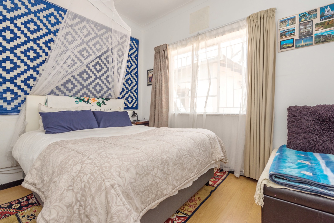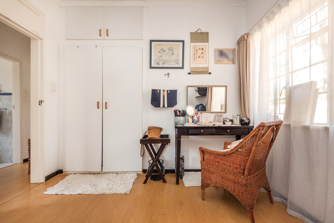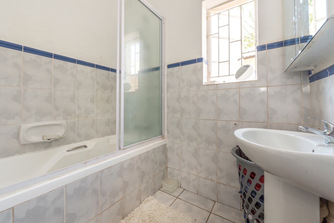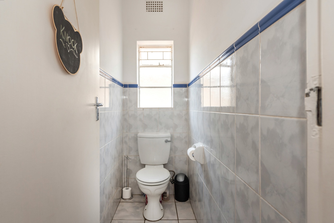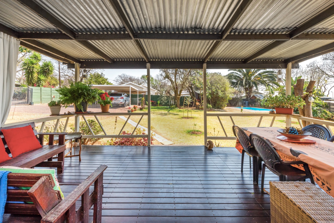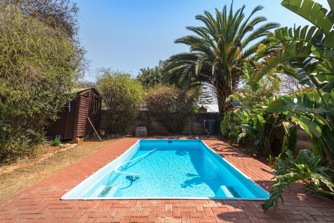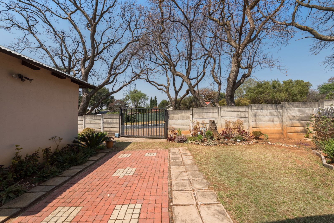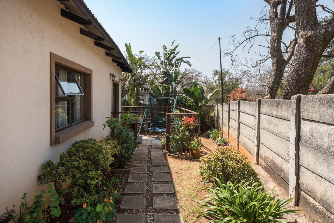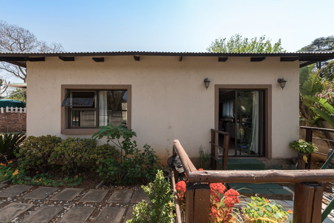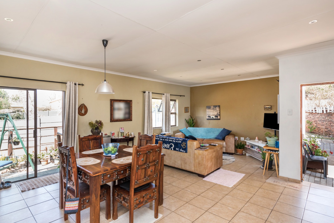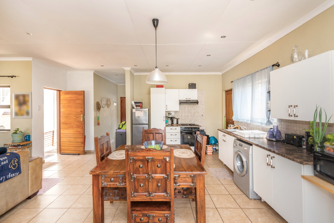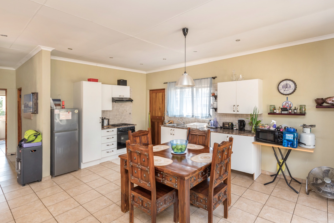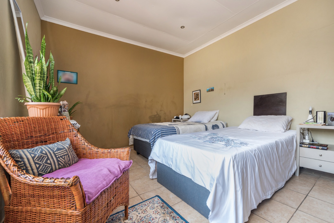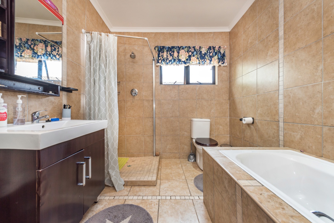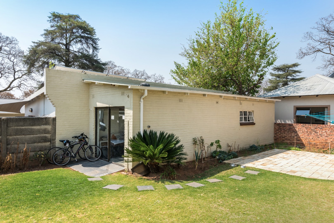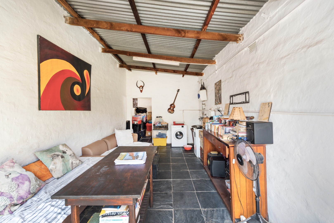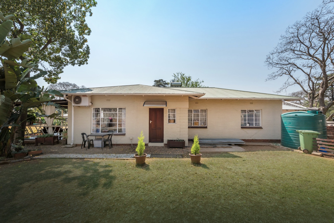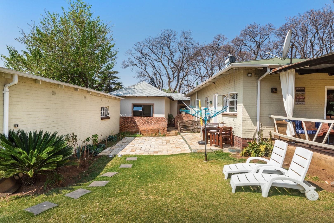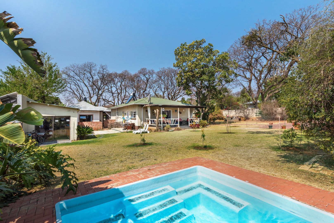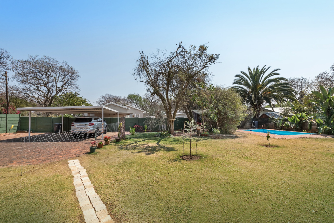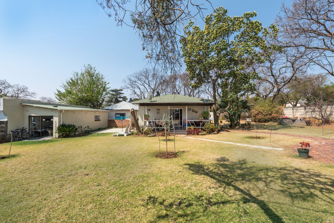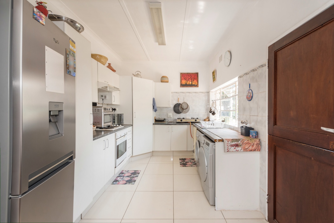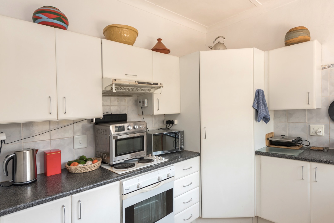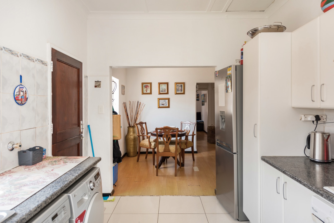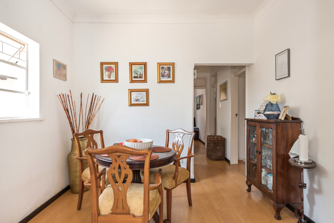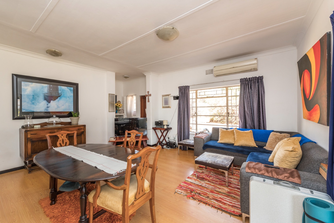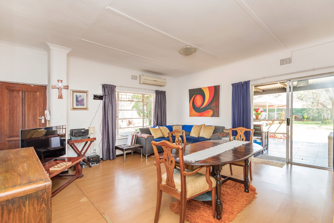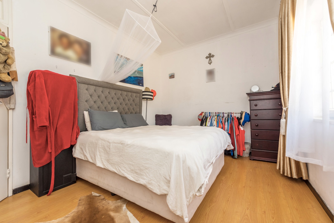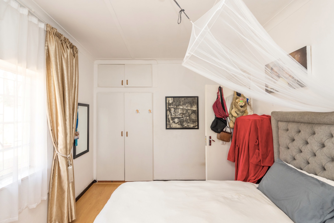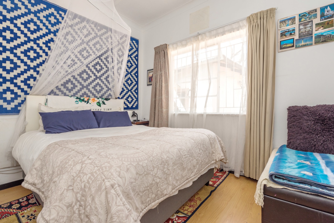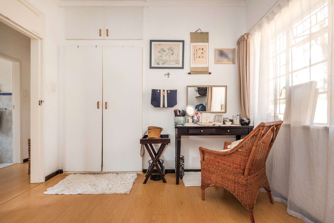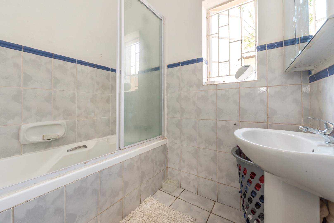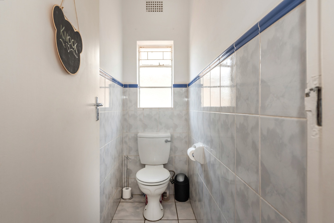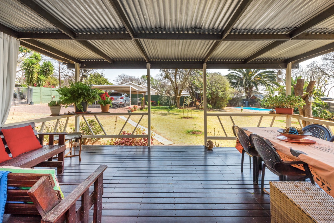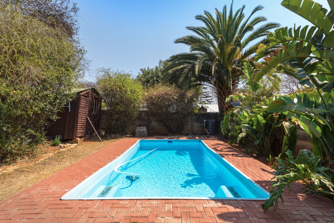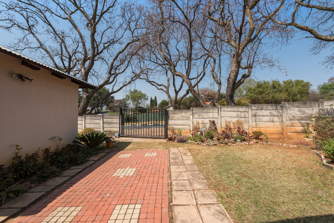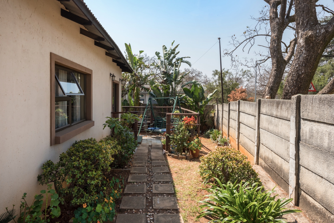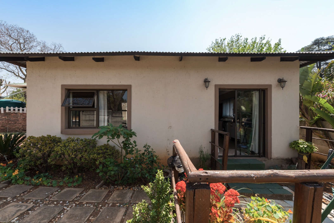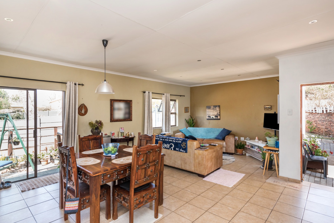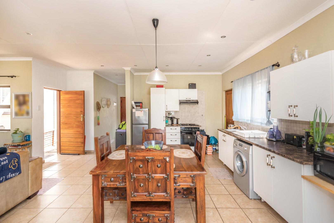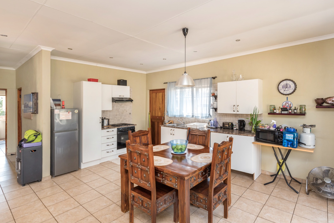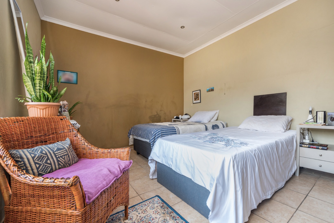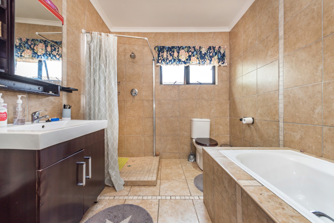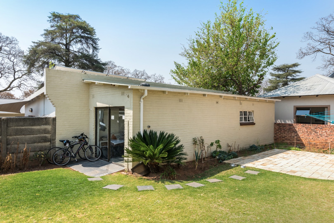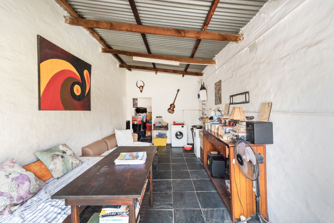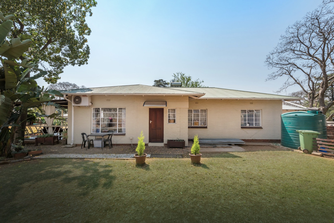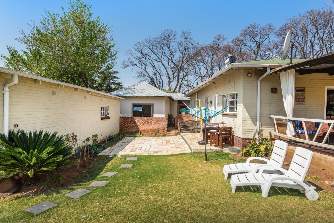- 3
- 1
- 232 m2
- 1 334 m2
Monthly Costs
Monthly Bond Repayment ZAR .
Calculated over years at % with no deposit. Change Assumptions
Affordability Calculator | Bond Costs Calculator | Bond Repayment Calculator | Apply for a Bond- Bond Calculator
- Affordability Calculator
- Bond Costs Calculator
- Bond Repayment Calculator
- Apply for a Bond
Bond Calculator
Affordability Calculator
Bond Costs Calculator
Bond Repayment Calculator
Contact Us

Disclaimer: The estimates contained on this webpage are provided for general information purposes and should be used as a guide only. While every effort is made to ensure the accuracy of the calculator, RE/MAX of Southern Africa cannot be held liable for any loss or damage arising directly or indirectly from the use of this calculator, including any incorrect information generated by this calculator, and/or arising pursuant to your reliance on such information.
Mun. Rates & Taxes: ZAR 1671.00
Monthly Levy: ZAR 1575.00
Special Levies: ZAR 0.00
Property description
NO SUBJECT TO THE SALE OF A PROPERTY OFFERS WILL BE CONSIDERED... ONLY UNCONDITIONAL OFFERS WITH BE PRESENTED.
Nestled in the heart of the sought-after Lakeside Village, this original lakeside home offers endless possibilities. Set on a rare and expansive 1334m² corner stand, this property offers more than just a place to live, it’s an opportunity to invest in space, potential, and a lifestyle.
With a total building size of 232m², the home includes the main house, a fully separate and spacious flatlet, as well as a versatile outbuilding. Perfect for those looking to generate rental income, work from home, or accommodate extended family or staff.
The main house features three bedrooms and one bathroom, with a separate guest toilet. Laminated flooring flows throughout most of the home, while the separate kitchen with melamine countertops provides space for two undercounter appliances. Living areas are open plan, combining a cosy dining area with a generously sized lounge that opens out onto a large, covered patio, an ideal space for outdoor entertaining while enjoying views of the sprawling garden and pool area.
A standout feature of this property is the fully independent flatlet, boasting its own private entrance and secure parking. The flatlet includes a large bedroom, full bathroom, and an open-plan living space with a lounge and dining area off the well-sized kitchen. With aluminium window frames and a thoughtful design, this space is ideal for extended family or to generate rental income
Adding even more value is the additional outbuilding, complete with its own bathroom. Whether you're envisioning a second income-producing flatlet, a studio, gym, entertainment space, or staff accommodation... the possibilities are endless.
A double carport and ample driveway space provide parking, while the corner location enhances privacy and functionality, especially for those with multi-generational living needs or home business setups.
Additional monthly costs on the rates account: Sewer charge - R1,055.51; Pikitup refuse - R524.40
Lakeside Village offers a secure and relaxed lifestyle with access-controlled entry, patrolling security, and tranquil surroundings. Children can safely ride bikes, explore play areas, and enjoy the open green spaces, while adults appreciate the peaceful streets, perfect for walking, jogging, or simply enjoying the outdoors. The estate's location offers the best of both worlds: a serene setting with quick access to major routes and nearby amenities.
Homes on stands this size are rarely found in the estate. Don’t miss your chance to own a piece of Lakeside Village with space to grow and the freedom to create your ideal lifestyle.
Property Details
- 3 Bedrooms
- 1 Bathrooms
- 1 Lounges
- 1 Dining Area
Property Features
- Patio
- Pool
- Staff Quarters
- Pets Allowed
- Security Post
- Access Gate
- Kitchen
- Paving
- Garden
| Bedrooms | 3 |
| Bathrooms | 1 |
| Floor Area | 232 m2 |
| Erf Size | 1 334 m2 |
