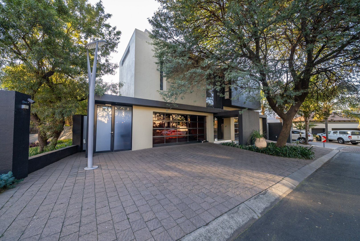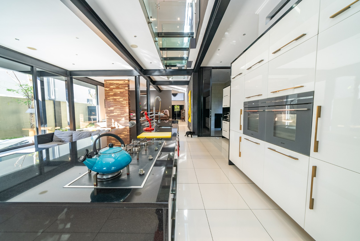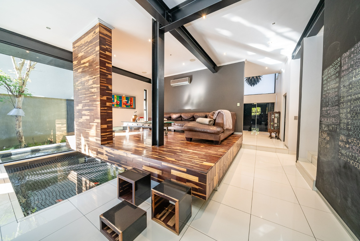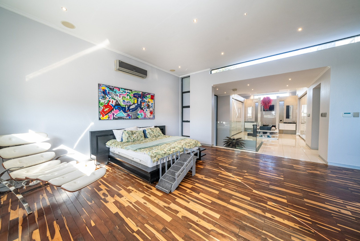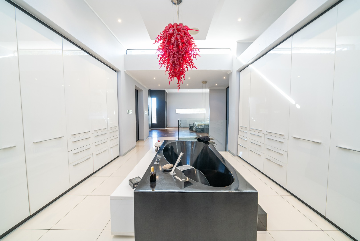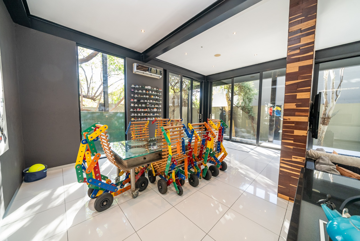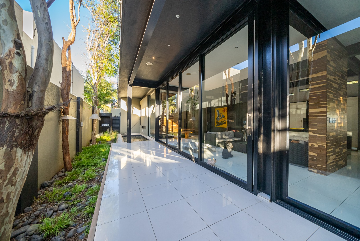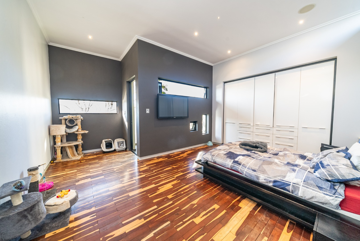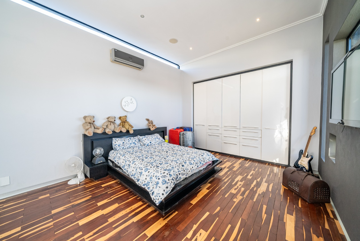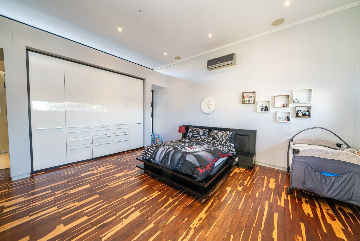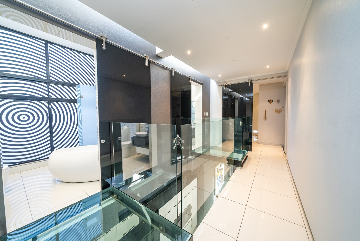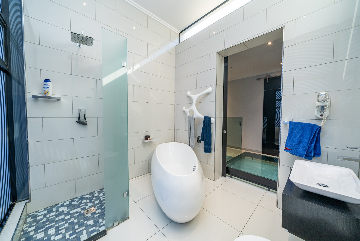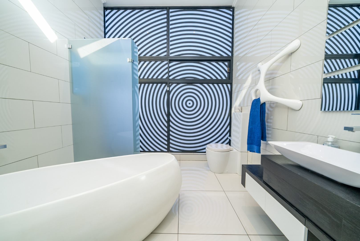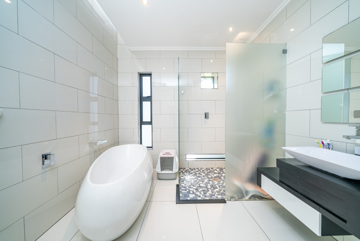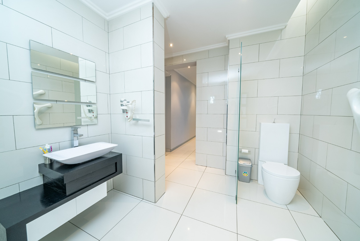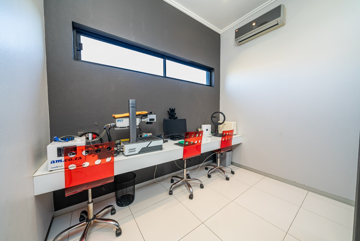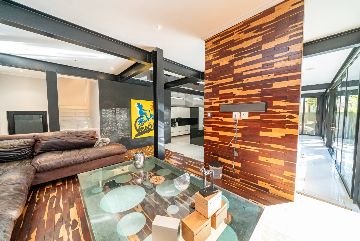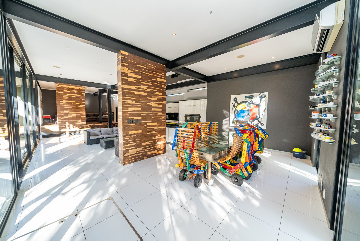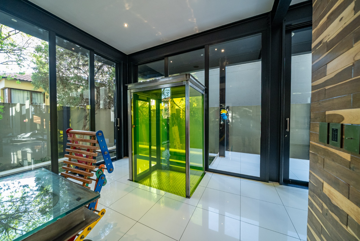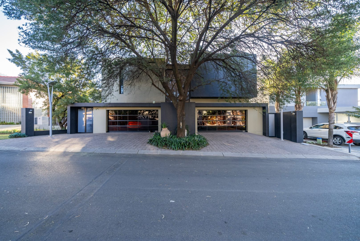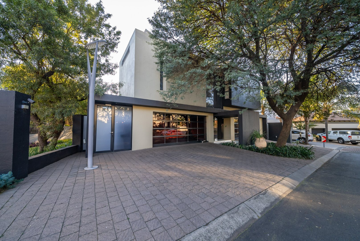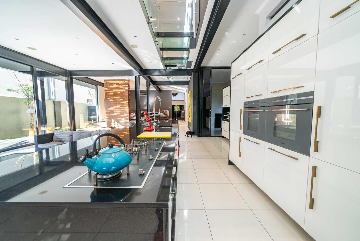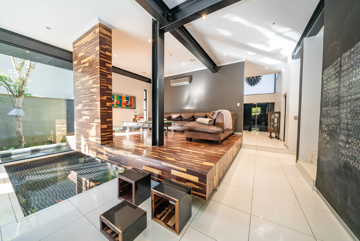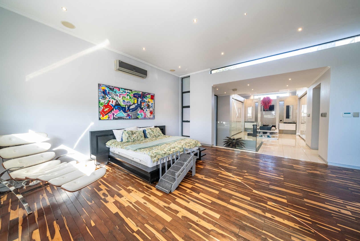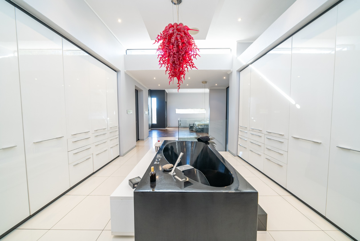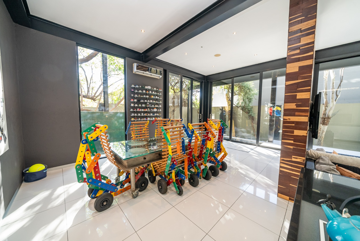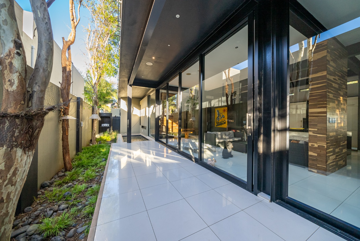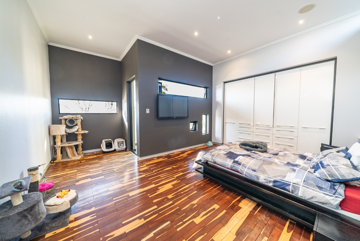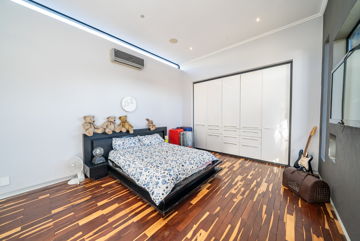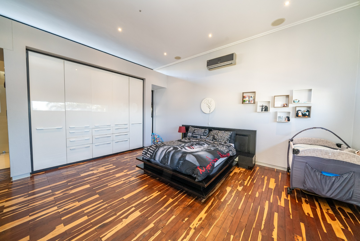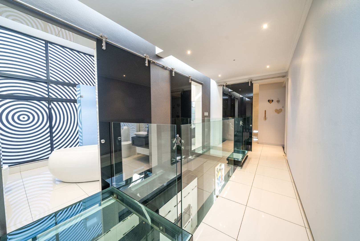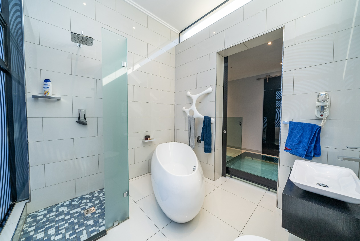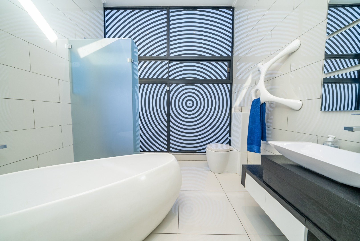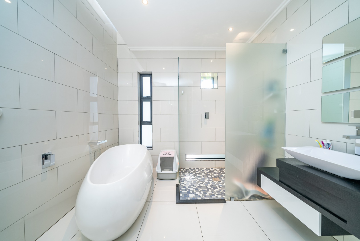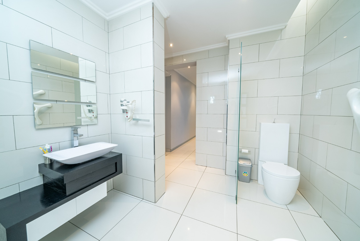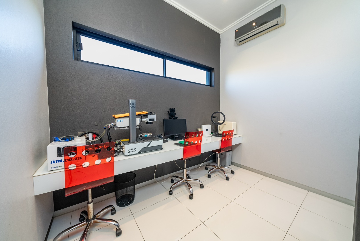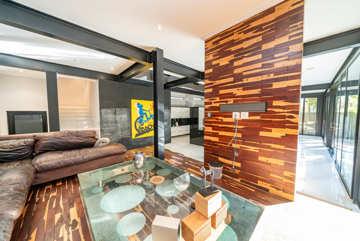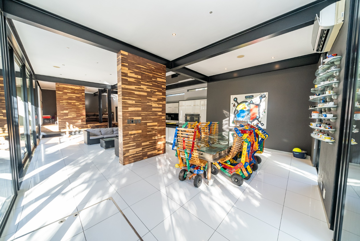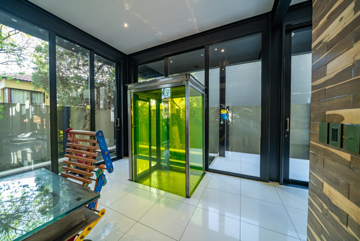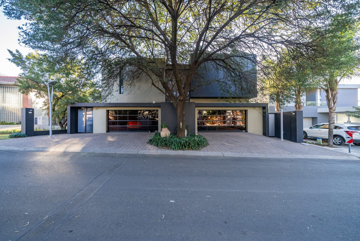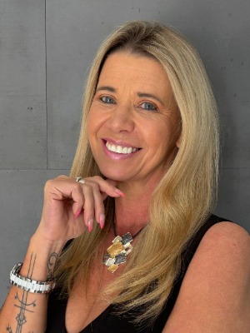- 4
- 4.5
- 4
- 555 m2
- 489 m2
Monthly Costs
Monthly Bond Repayment ZAR .
Calculated over years at % with no deposit. Change Assumptions
Affordability Calculator | Bond Costs Calculator | Bond Repayment Calculator | Apply for a Bond- Bond Calculator
- Affordability Calculator
- Bond Costs Calculator
- Bond Repayment Calculator
- Apply for a Bond
Bond Calculator
Affordability Calculator
Bond Costs Calculator
Bond Repayment Calculator
Contact Us

Disclaimer: The estimates contained on this webpage are provided for general information purposes and should be used as a guide only. While every effort is made to ensure the accuracy of the calculator, RE/MAX of Southern Africa cannot be held liable for any loss or damage arising directly or indirectly from the use of this calculator, including any incorrect information generated by this calculator, and/or arising pursuant to your reliance on such information.
Monthly Levy: ZAR 2200.00
Property description
Nestled in the prestigious Thorn Valley Estate, this architecturally striking home embodies modern luxury and thoughtful design. Crafted with exquisite attention to detail, it offers a perfect blend of sophistication, functionality, and indulgent living.
Step inside through an impressive double-volume entrance that opens up to expansive open-plan living spaces. The layout flows effortlessly from a raised formal lounge to a generous dining area that connects seamlessly to the outdoor entertainment space, complete with a heated pool. A relaxed social lounge overlooks a captivating indoor-outdoor koi pond, while the sleek, contemporary kitchen is a dream for any chef—featuring extensive counter space, Smeg double ovens, a gas hob, ample storage, and a separate scullery and laundry room.
Adding a touch of creative charm, a unique lift feature transports you to a versatile basement—currently configured as a workshop, but easily transformed into a stylish wine cellar or cinema room for the discerning buyer.
Upstairs, the home continues to impress with its bespoke finishes. The bedrooms boast rich Mopani wood flooring, hewn from a single tree, adding warmth and character. The master suite offers a peaceful retreat with a spa-inspired bathroom and an eye-catching imported German chandelier. A second en-suite bedroom provides privacy and comfort, while the third and fourth bedrooms each enjoy their own individual bathrooms and distinctive designer window treatments. Each bedroom has access to a private balcony, and a dedicated study area completes the upper level.
An elegantly curved staircase leads to the rooftop entertainment area, designed for memorable evenings under the stars. With built-in braai facilities and sweeping views of Greenstone and its magnificent sunsets, it’s the ideal space for entertaining family and friends.
This extraordinary home is loaded with high-end features, including:
- RTI integrated security system with CCTV
- Solar power with inverter
- 500-litre water storage tank
- Centralised sound system
- Built-in gas braai
- Beam-integrated central vacuum system
- Air conditioning throughout
- Gas and electric geysers
- Irrigation system
- Two double garages (one air-conditioned) plus ample off-street parking
Viewings are available by pre-approval only—schedule your private tour today and experience the unparalleled lifestyle this home has to offer.
Property Details
- 4 Bedrooms
- 4.5 Bathrooms
- 4 Garages
- 2 Ensuite
- 1 Lounges
- 1 Dining Area
Property Features
- Balcony
- Pool
- Pets Allowed
- Built In Braai
- Paving
Video
Virtual Tour
| Bedrooms | 4 |
| Bathrooms | 4.5 |
| Garages | 4 |
| Floor Area | 555 m2 |
| Erf Size | 489 m2 |
