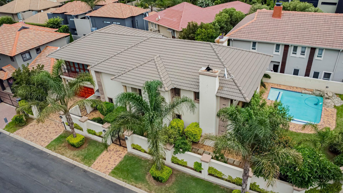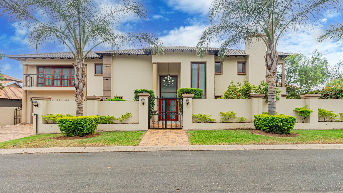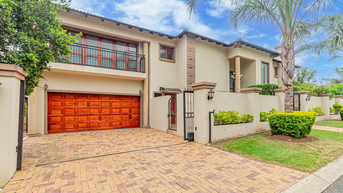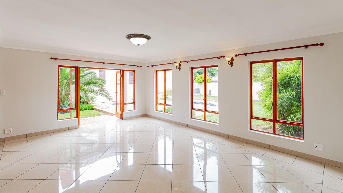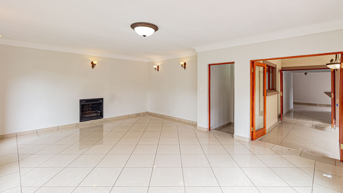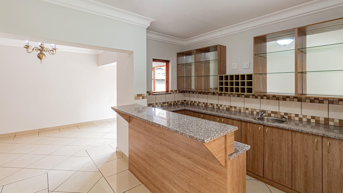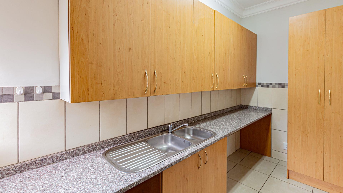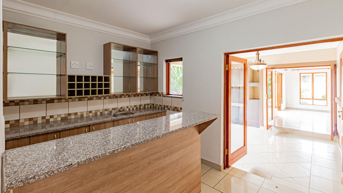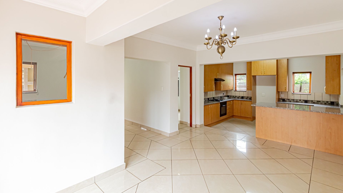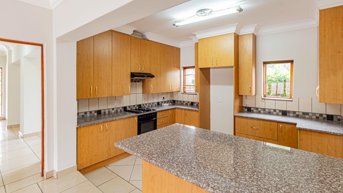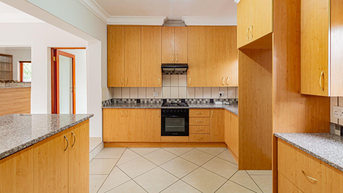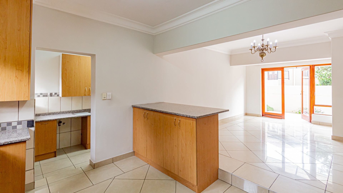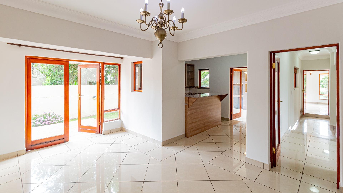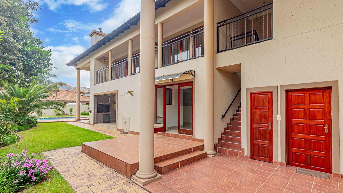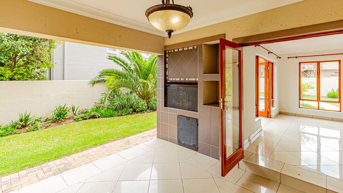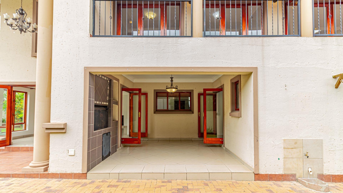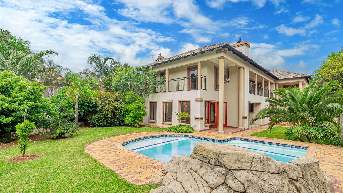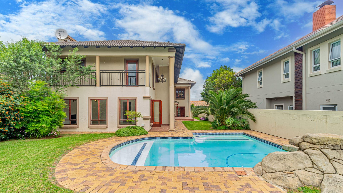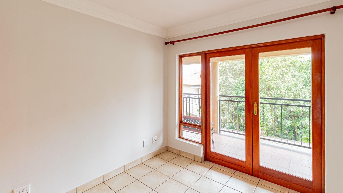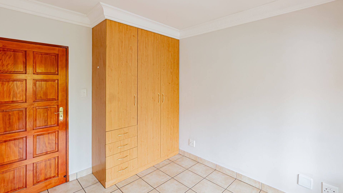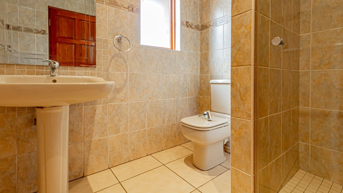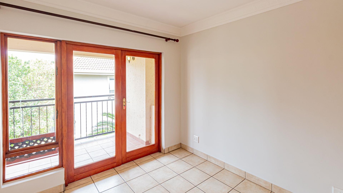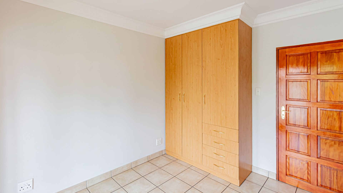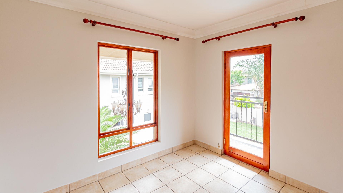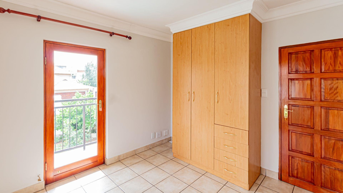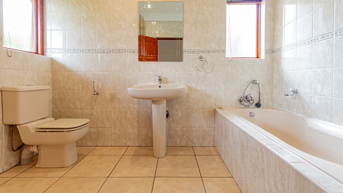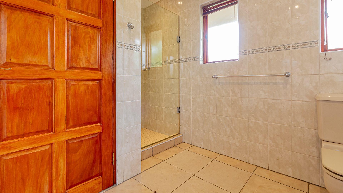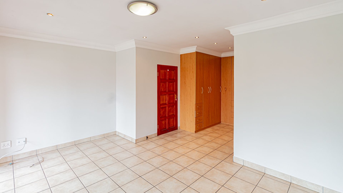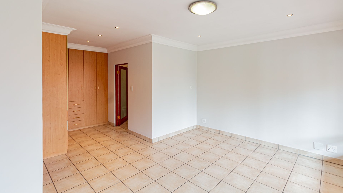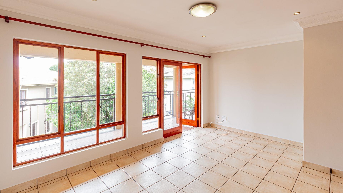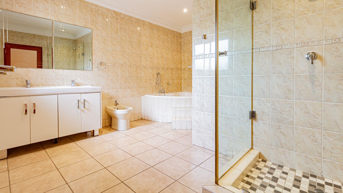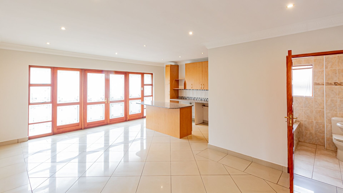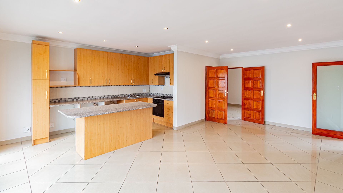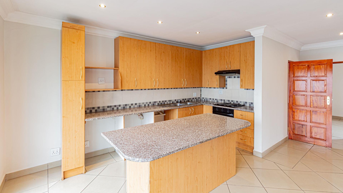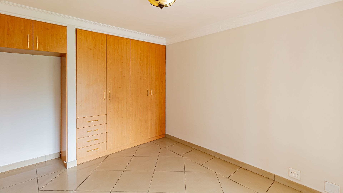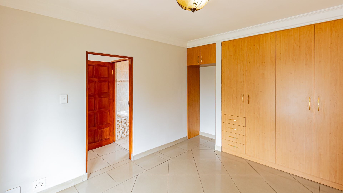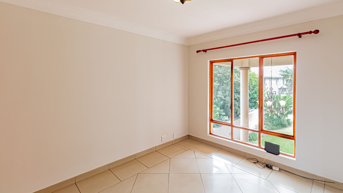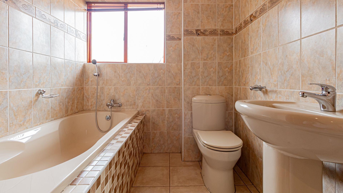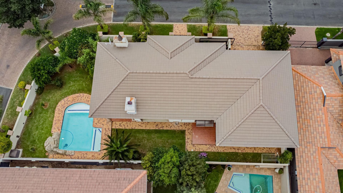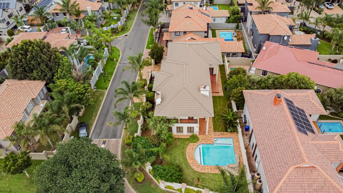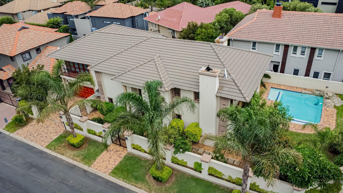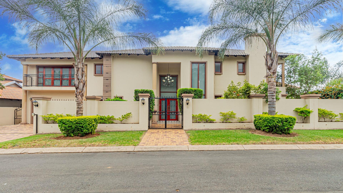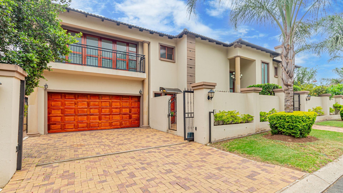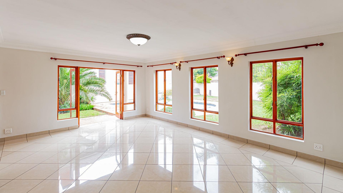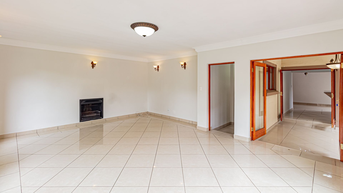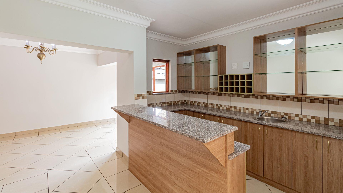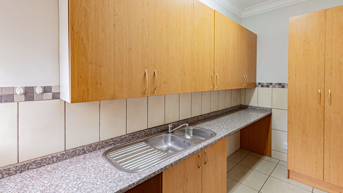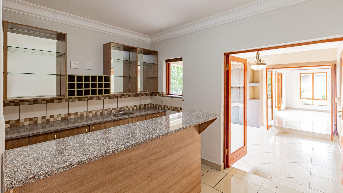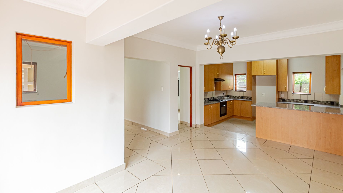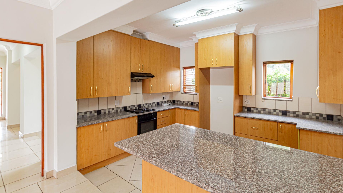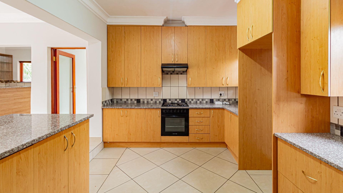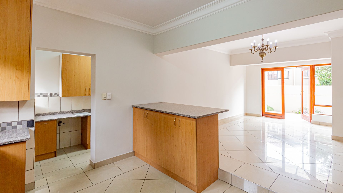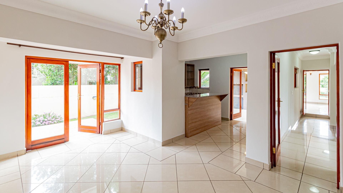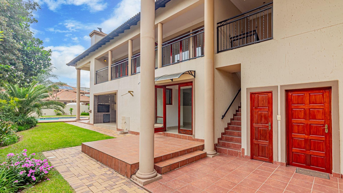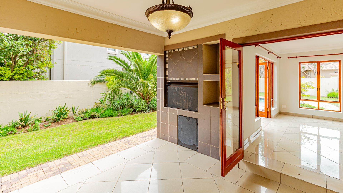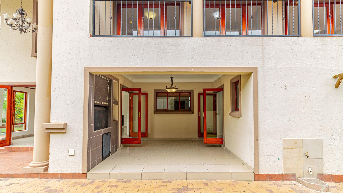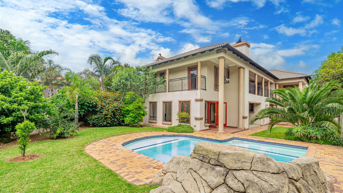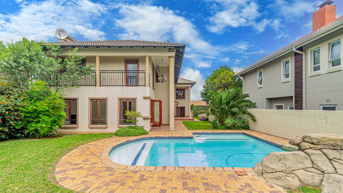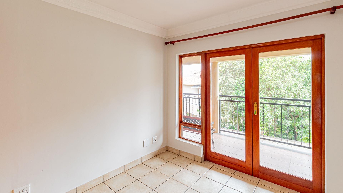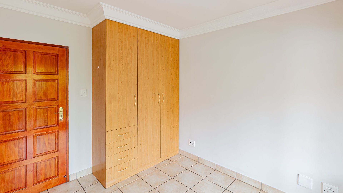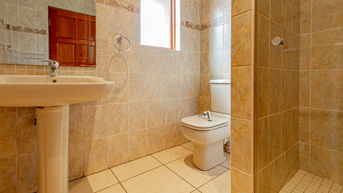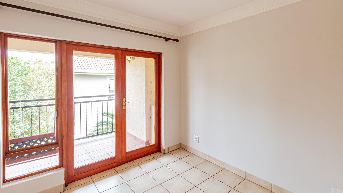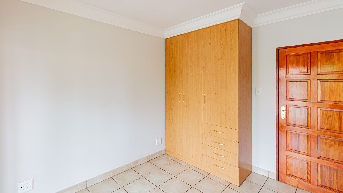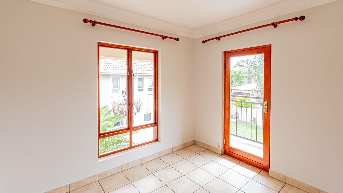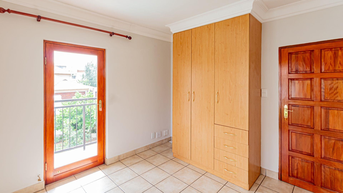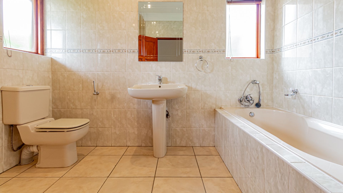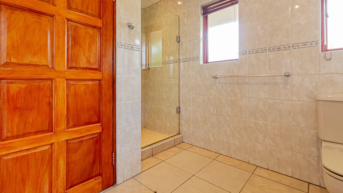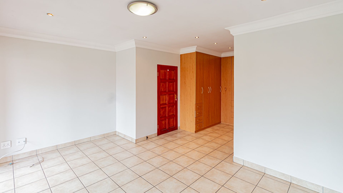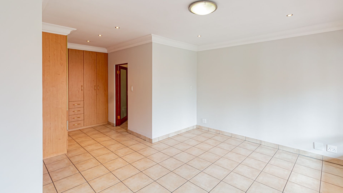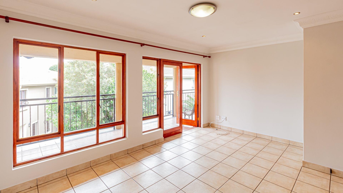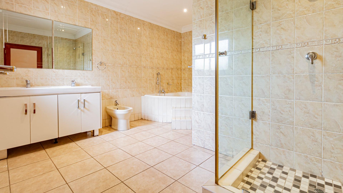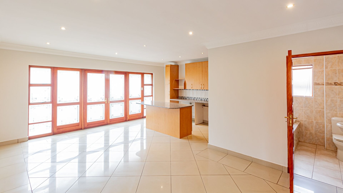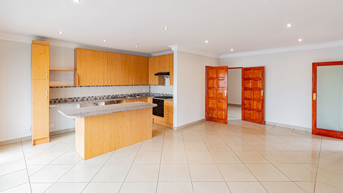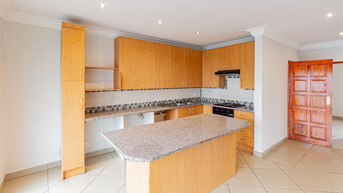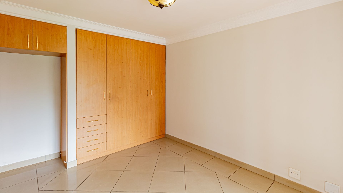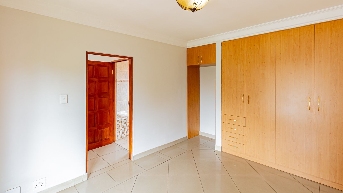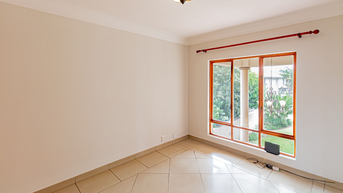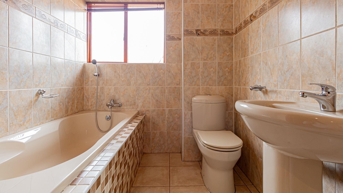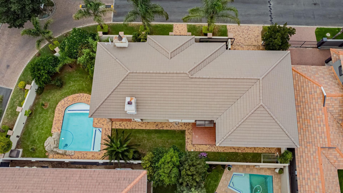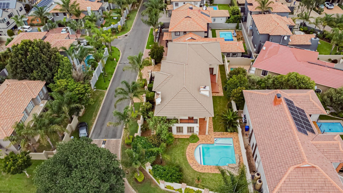- 4
- 3.5
- 2
- 663 m2
Monthly Costs
Monthly Bond Repayment ZAR .
Calculated over years at % with no deposit. Change Assumptions
Affordability Calculator | Bond Costs Calculator | Bond Repayment Calculator | Apply for a Bond- Bond Calculator
- Affordability Calculator
- Bond Costs Calculator
- Bond Repayment Calculator
- Apply for a Bond
Bond Calculator
Affordability Calculator
Bond Costs Calculator
Bond Repayment Calculator
Contact Us

Disclaimer: The estimates contained on this webpage are provided for general information purposes and should be used as a guide only. While every effort is made to ensure the accuracy of the calculator, RE/MAX of Southern Africa cannot be held liable for any loss or damage arising directly or indirectly from the use of this calculator, including any incorrect information generated by this calculator, and/or arising pursuant to your reliance on such information.
Mun. Rates & Taxes: ZAR 2000.00
Monthly Levy: ZAR 2200.00
Property description
This impressive corner property is situated within the secure Thorn Valley Estate.
As you step inside, you are greeted by a generous entrance hall that leads into a beautifully designed open-plan kitchen, equipped with elegant granite countertops, an electric hob, oven, extractor fan, and a handy scullery. The dining room, with its double doors, opens up to a vibrant garden, making it an ideal setting for family dinners or entertaining guests. The spacious lounge, featuring a warm fireplace, seamlessly connects to a covered patio complete with a built-in bar area, perfect for social gatherings. Additionally, the ground floor includes a flexible room with its own entrance and private bathroom, making it suitable for a home office or domestic accommodation. A guest toilet rounds out the main level. The outdoor space is perfect for leisure activities, boasting a sparkling pool, while the property also includes a double garage, prepaid electricity, and two storage rooms. This is a unique opportunity in a secure estate that offers outstanding amenities and peace of mind.
On the upper level, you will find four bright bedrooms. The main suite features a full ensuite bathroom, while two additional bedrooms share a spacious balcony, and the fourth bedroom has its own private balcony. The two bathrooms are spacious. Upstairs separate to the main home is a flatlet which has a modern design with an open-plan kitchen and living area. Double doors from the living area lead to a delightful balcony, allowing natural light to flood the space. The bedroom is equipped with built-in cupboards, and the flatlet, which is fully tiled, includes a well-appointed bathroom and a separate entrance-perfect for guests or as a rental option.
Reach out to me today to arrange a viewing and seize the opportunity to make this home your own.
Property Details
- 4 Bedrooms
- 3.5 Bathrooms
- 2 Garages
- 1 Lounges
- 1 Dining Area
Property Features
- Pool
- Pets Allowed
- Garden
| Bedrooms | 4 |
| Bathrooms | 3.5 |
| Garages | 2 |
| Erf Size | 663 m2 |
Contact the Agent

Ryan Meyer
Full Status Property Practitioner
