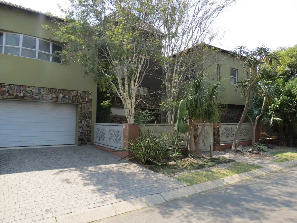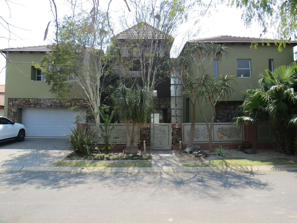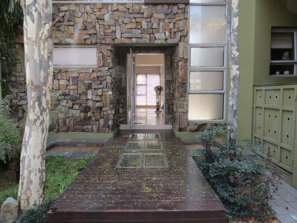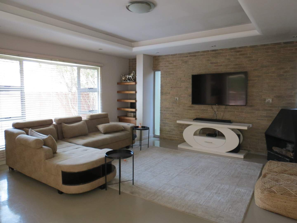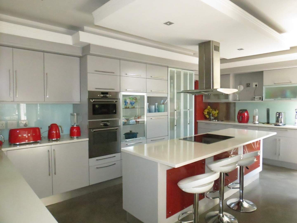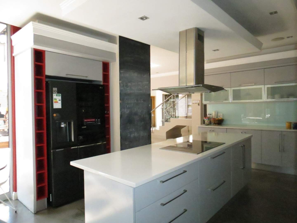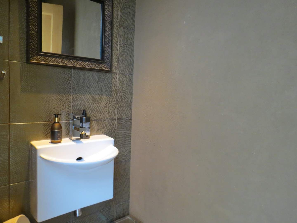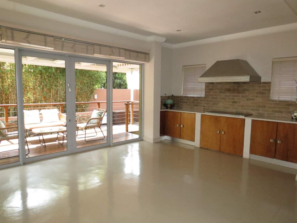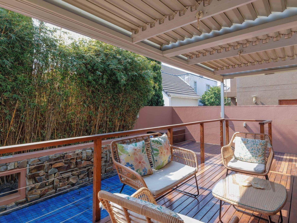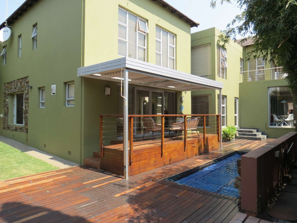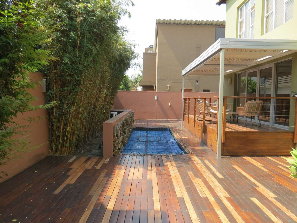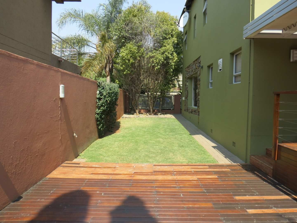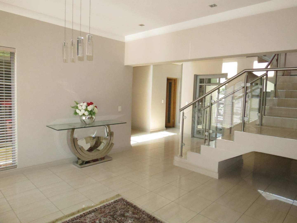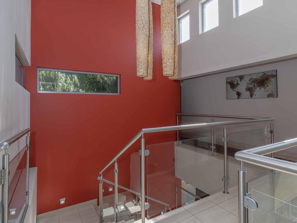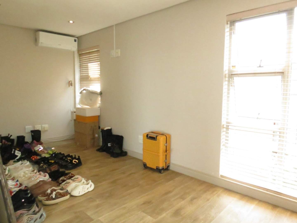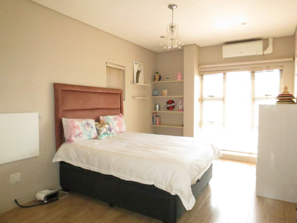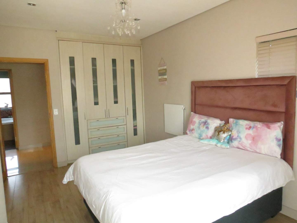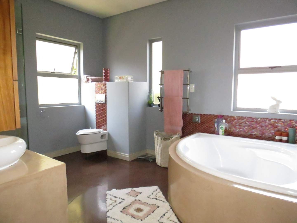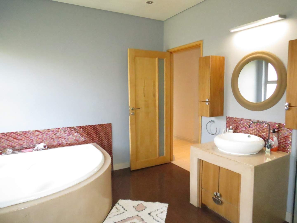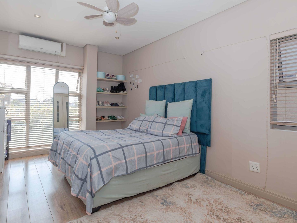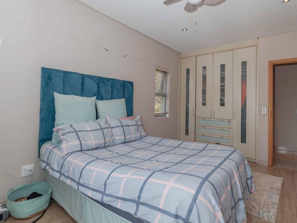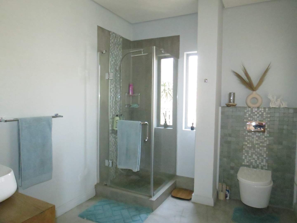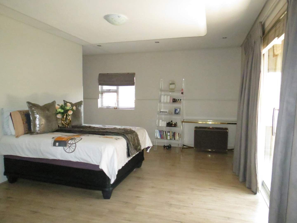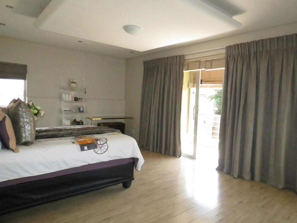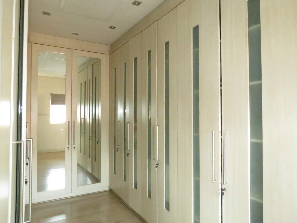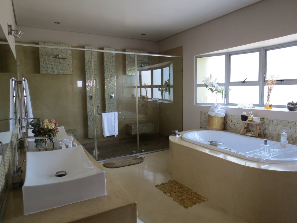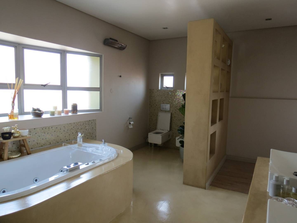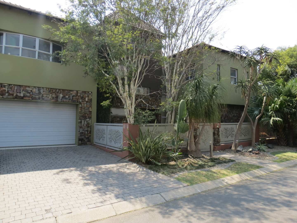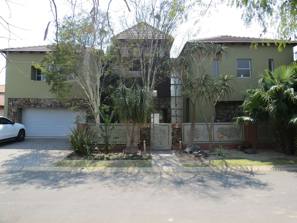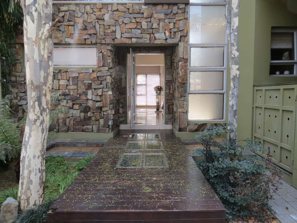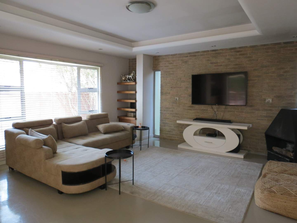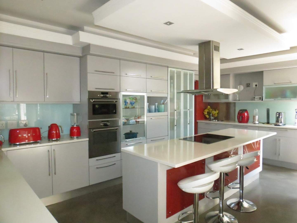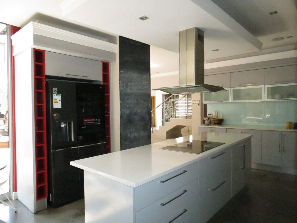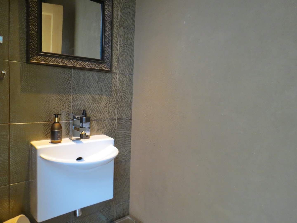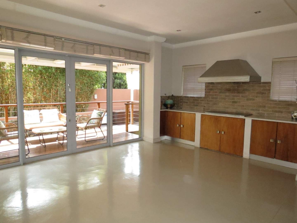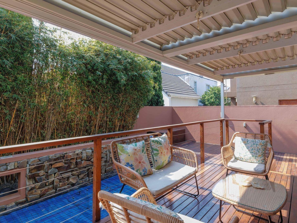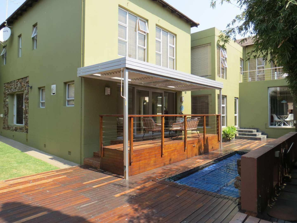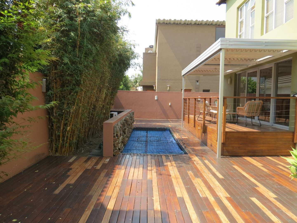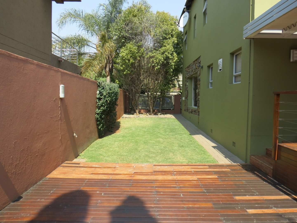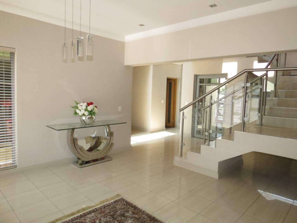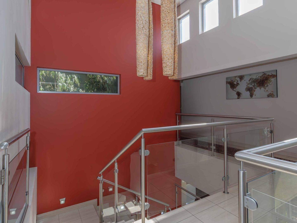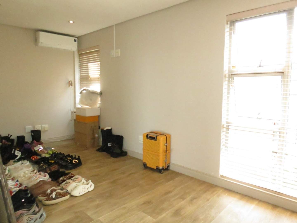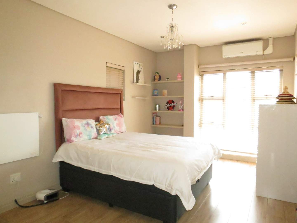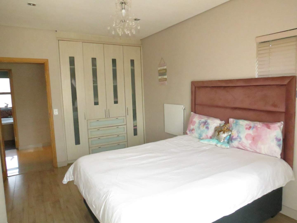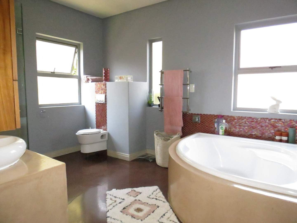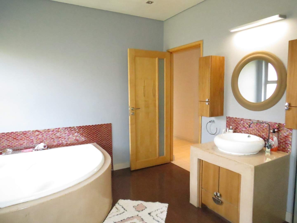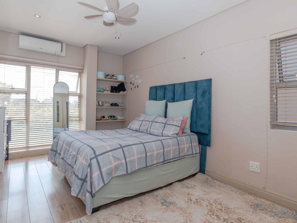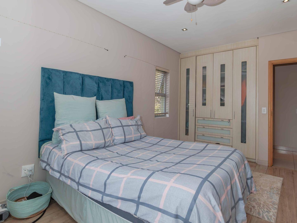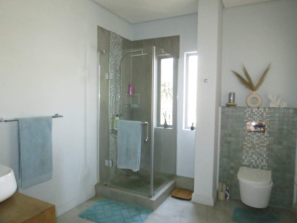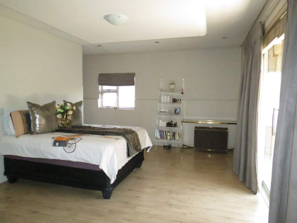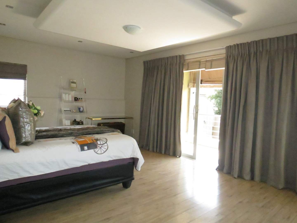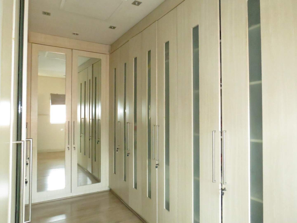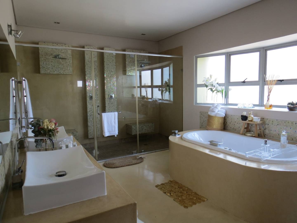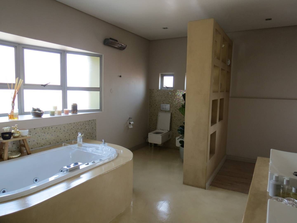- 4
- 3.5
- 2
- 531 m2
Monthly Costs
Monthly Bond Repayment ZAR .
Calculated over years at % with no deposit. Change Assumptions
Affordability Calculator | Bond Costs Calculator | Bond Repayment Calculator | Apply for a Bond- Bond Calculator
- Affordability Calculator
- Bond Costs Calculator
- Bond Repayment Calculator
- Apply for a Bond
Bond Calculator
Affordability Calculator
Bond Costs Calculator
Bond Repayment Calculator
Contact Us

Disclaimer: The estimates contained on this webpage are provided for general information purposes and should be used as a guide only. While every effort is made to ensure the accuracy of the calculator, RE/MAX of Southern Africa cannot be held liable for any loss or damage arising directly or indirectly from the use of this calculator, including any incorrect information generated by this calculator, and/or arising pursuant to your reliance on such information.
Mun. Rates & Taxes: ZAR 3500.00
Monthly Levy: ZAR 1800.00
Property description
Welcome to this exceptional modern family home, nestled within the prestigious and secure Bushwillow Park Estate. Designed with both comfort and elegance in mind, this residence offers a seamless blend of contemporary style and practical living.
From the moment you enter, you'll experience a bright, flowing layout that effortlessly connects each living space. The sleek, open-plan kitchen features Caesarstone countertops, ample cabinetry, a cozy breakfast nook, and a separate scullery with space for three under-counter appliances, perfect for modern family living.
The spacious lounge invites you to unwind with its charming wood-burning fireplace, creating a cozy retreat on cooler evenings. Stacking doors lead out to a covered deck, complete with a built-in gas braai, an entertainer’s dream. Overlooking the deck is a beautifully landscaped garden and a heated swimming pool, ideal for relaxing or hosting guests. A guest bathroom on the ground floor adds further convenience.
Upstairs, the double-volume staircase leads to four generously sized bedrooms, all equipped with air conditioning and ample built-in storage. Three of the bedrooms feature their own en-suite bathrooms, providing privacy and comfort for the whole family. The master suite is a luxurious haven, showcasing an open-plan layout, a spacious walk-through closet, and a sleek, modern en-suite bathroom.
Additional features of this outstanding home include a double garage with direct access, staff accommodation, and a reliable inverter system to ensure uninterrupted power during outages.
This is more than just a home, it's a lifestyle. Situated in a secure, family-friendly estate with easy access to schools, shopping centers, and main transport routes, this residence offers everything you need and more.
Don’t miss your chance to secure this remarkable home, contact me today to arrange a private viewing!
Property Details
- 4 Bedrooms
- 3.5 Bathrooms
- 2 Garages
- 1 Lounges
- 1 Dining Area
Property Features
- Pool
- Pets Allowed
| Bedrooms | 4 |
| Bathrooms | 3.5 |
| Garages | 2 |
| Erf Size | 531 m2 |
Contact the Agent

Ryan Meyer
Full Status Property Practitioner
