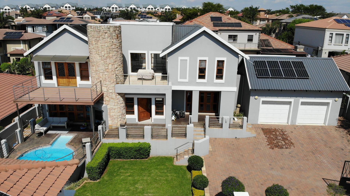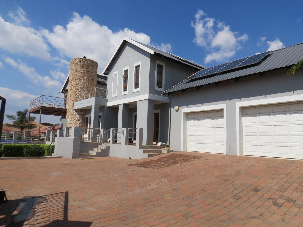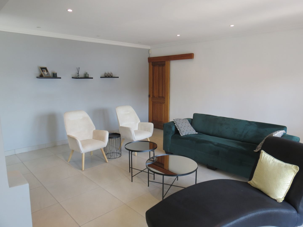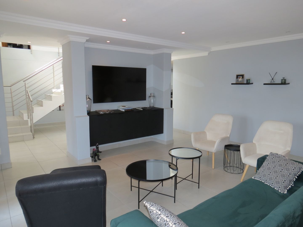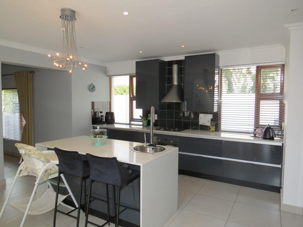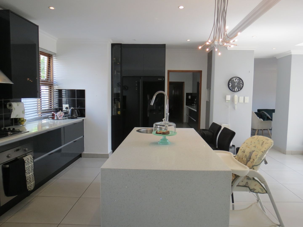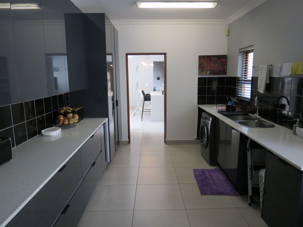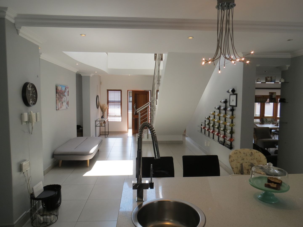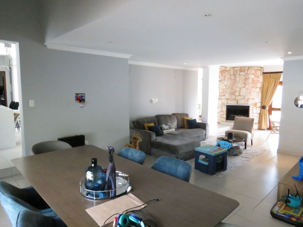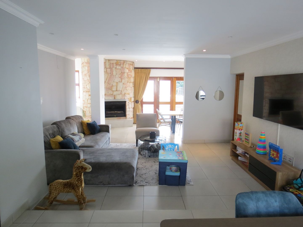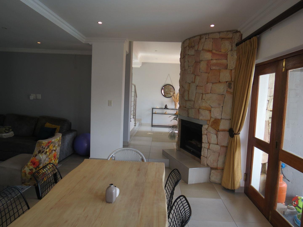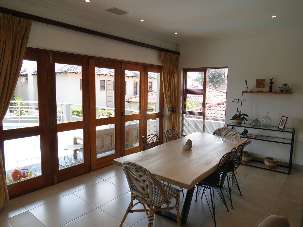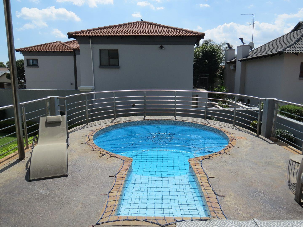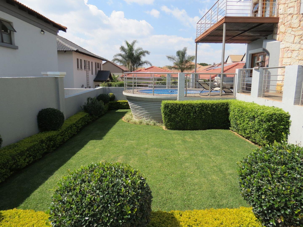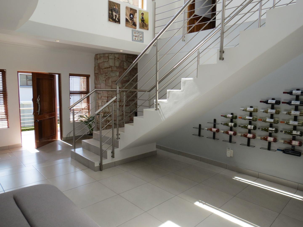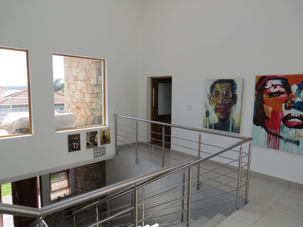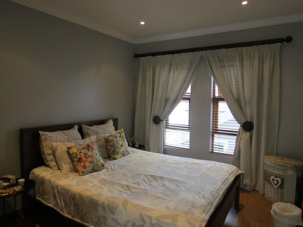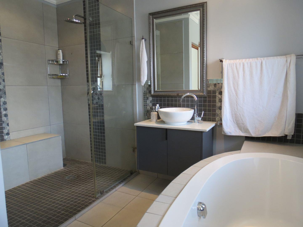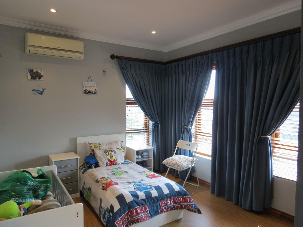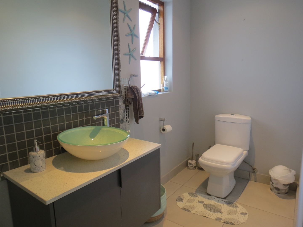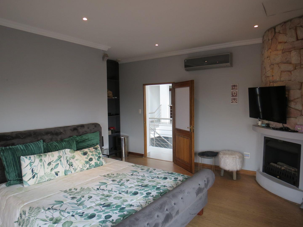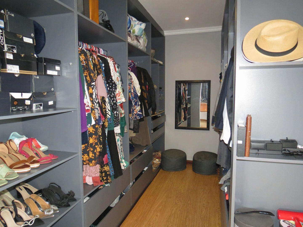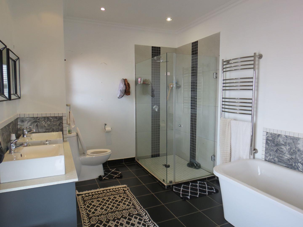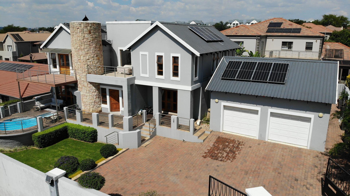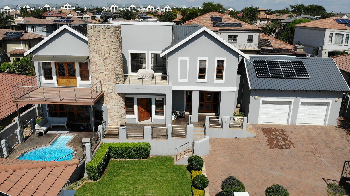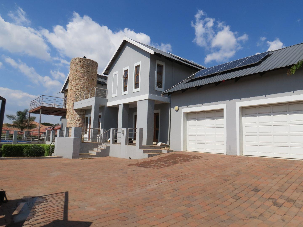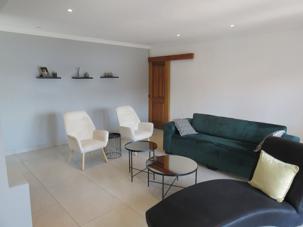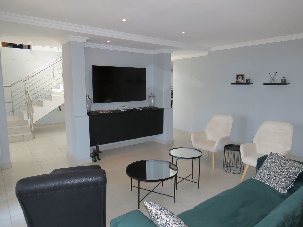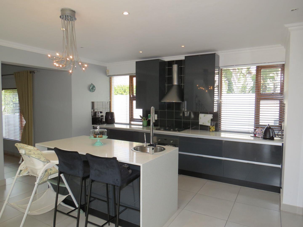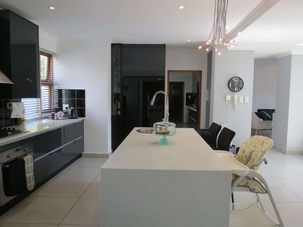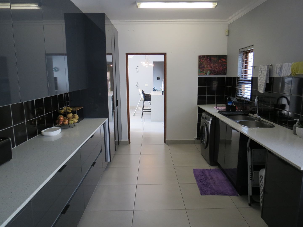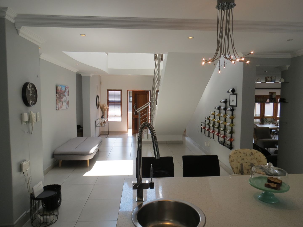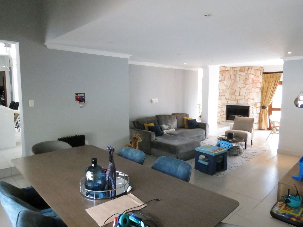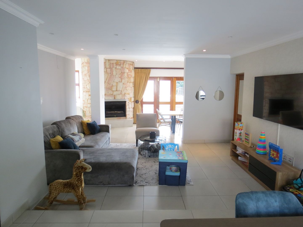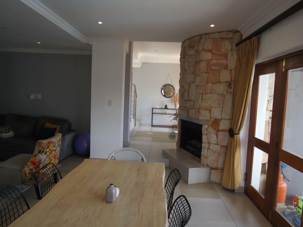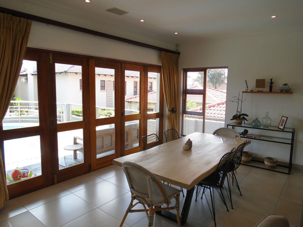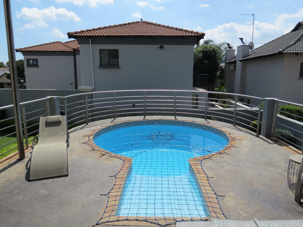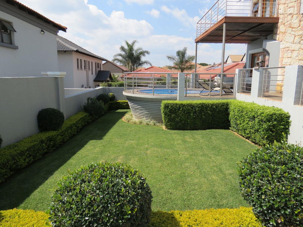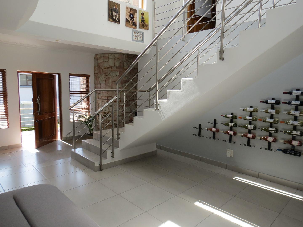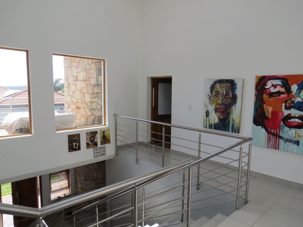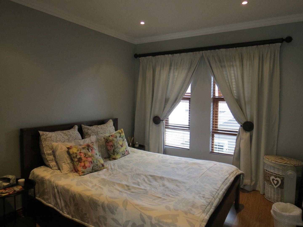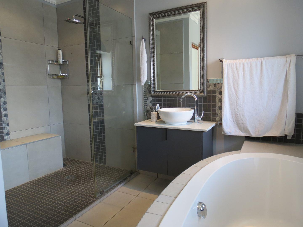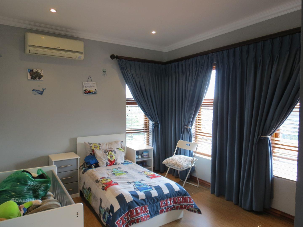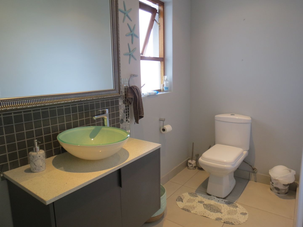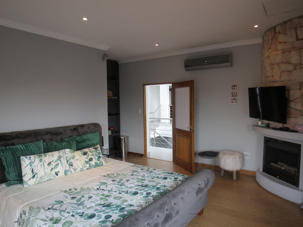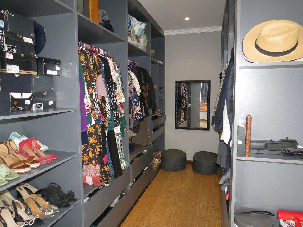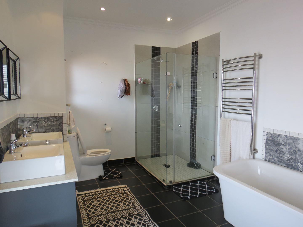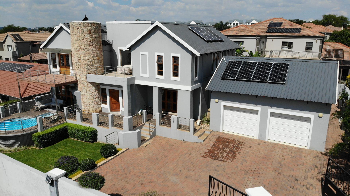- 4
- 3.5
- 2
- 719 m2
Monthly Costs
Monthly Bond Repayment ZAR .
Calculated over years at % with no deposit. Change Assumptions
Affordability Calculator | Bond Costs Calculator | Bond Repayment Calculator | Apply for a Bond- Bond Calculator
- Affordability Calculator
- Bond Costs Calculator
- Bond Repayment Calculator
- Apply for a Bond
Bond Calculator
Affordability Calculator
Bond Costs Calculator
Bond Repayment Calculator
Contact Us

Disclaimer: The estimates contained on this webpage are provided for general information purposes and should be used as a guide only. While every effort is made to ensure the accuracy of the calculator, RE/MAX of Southern Africa cannot be held liable for any loss or damage arising directly or indirectly from the use of this calculator, including any incorrect information generated by this calculator, and/or arising pursuant to your reliance on such information.
Mun. Rates & Taxes: ZAR 2800.00
Monthly Levy: ZAR 1500.00
Property description
This gorgeous home is located in the sought after Bushwillow Park Estate. Set on an unusually large stand for estate living and fully walled for privacy, this home is a rare find-offering architectural brilliance, family-friendly amenities, and contemporary luxury.
Step inside to a welcoming hallway that flows into expansive living areas, including two lounges, a formal dining room, and a versatile indoor-outdoor patio. stacking doors open to reveal a beautifully landscaped garden and a striking solar-heated designer pool-perfect for relaxing afternoons or hosting under the stars.
At the heart of the home, the newly renovated open-plan kitchen boasts quartz countertops, a center island, breakfast nook, gas hob, electric oven, and an extractor fan. A separate scullery ensures practicality and ample storage. A versatile downstairs room with its own entrance and en-suite bathroom can serve as a fourth bedroom, staff quarters, or private office.
Upstairs, the serene master suite is a private retreat, featuring a fireplace, walk-in closet, air conditioning, private patio, and a luxurious spa-style en-suite bathroom complete with a heated towel rail. Two additional bedrooms share a sleek modern bathroom and enjoy access to a second patio with tranquil views. Underfloor heating runs throughout all bedrooms and bathrooms for year-round comfort.
Furthermore this home has a double garage with extra storage, solar panels with a back up inverter, a guest bathroom, garden irrigation system and air condtioners in two of the bedrooms.
Make this gorgeous home your and call today to experience the soul of this remarkable home.
Property Details
- 4 Bedrooms
- 3.5 Bathrooms
- 2 Garages
- 2 Lounges
- 1 Dining Area
Property Features
- Pool
- Pets Allowed
- Garden
| Bedrooms | 4 |
| Bathrooms | 3.5 |
| Garages | 2 |
| Erf Size | 719 m2 |
Contact the Agent

Ryan Meyer
Full Status Property Practitioner
