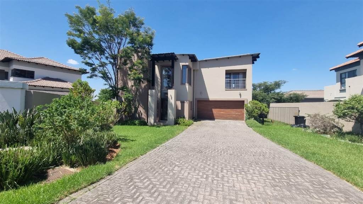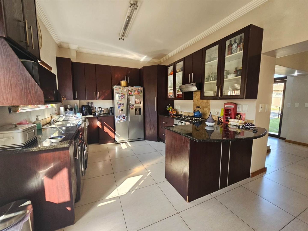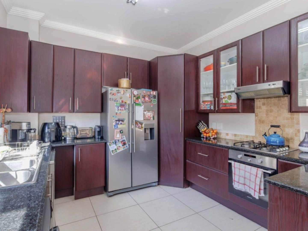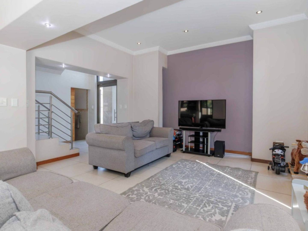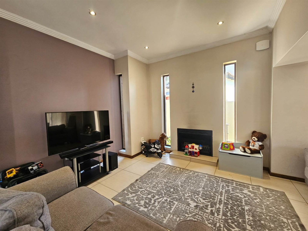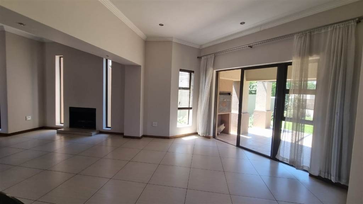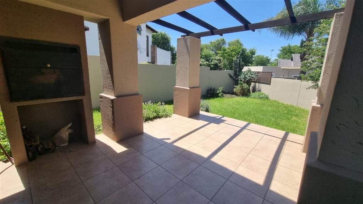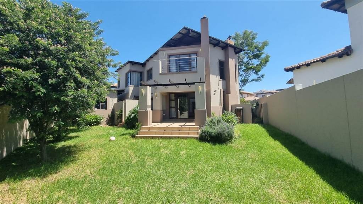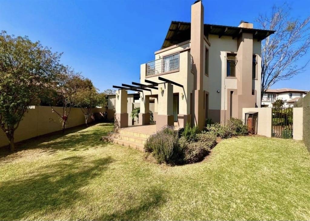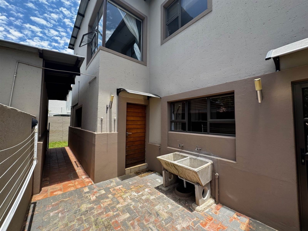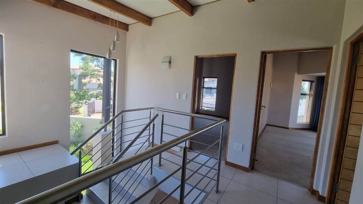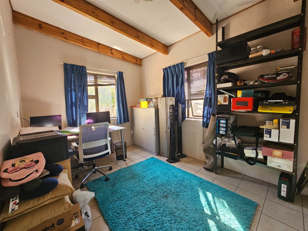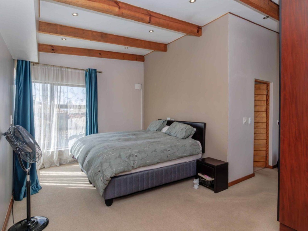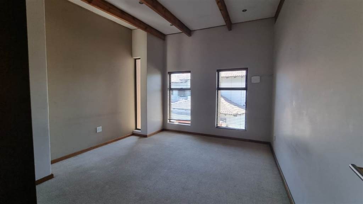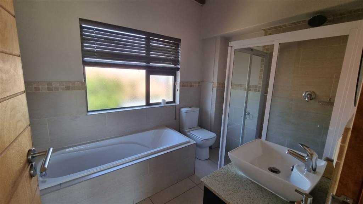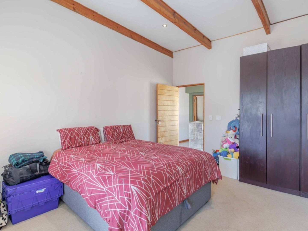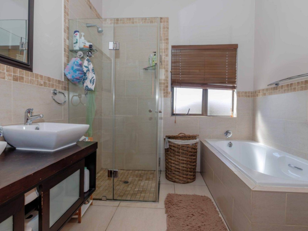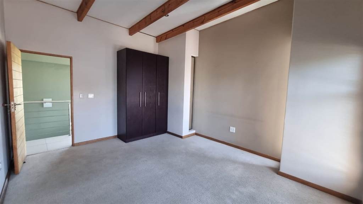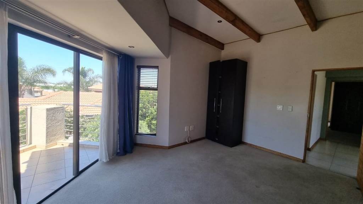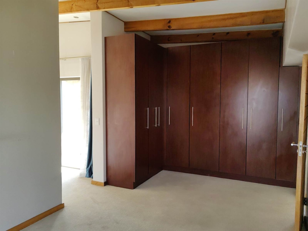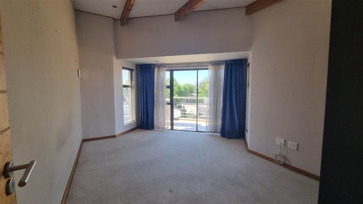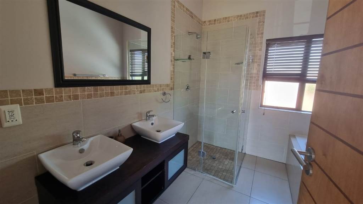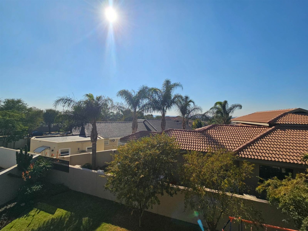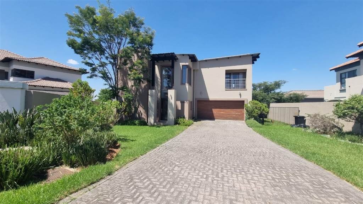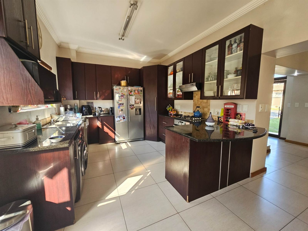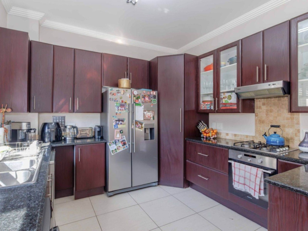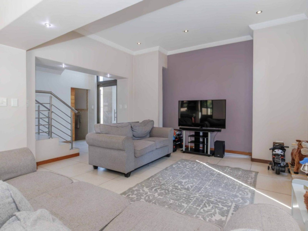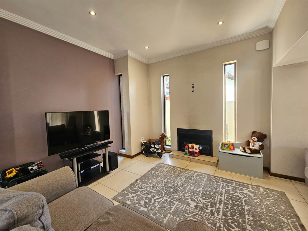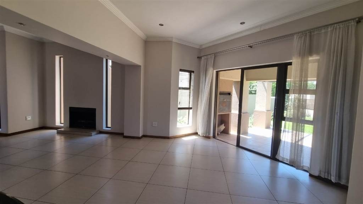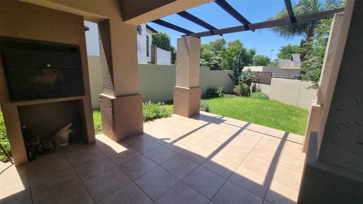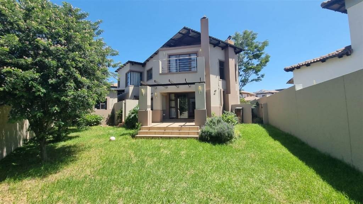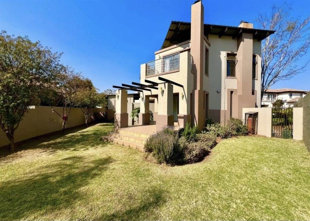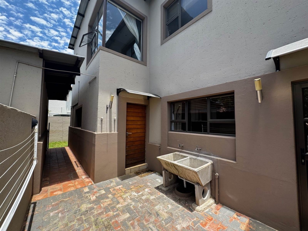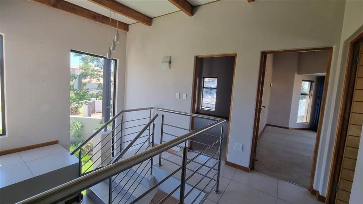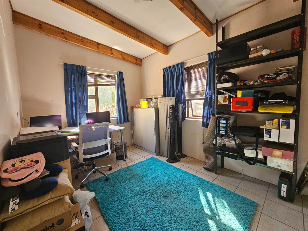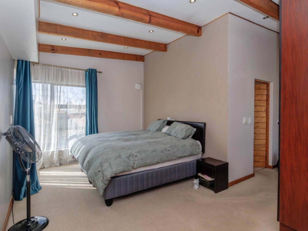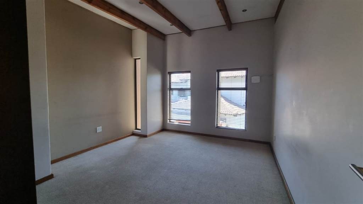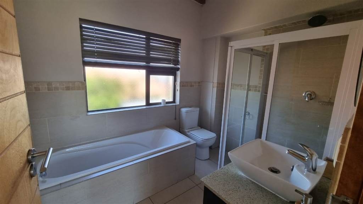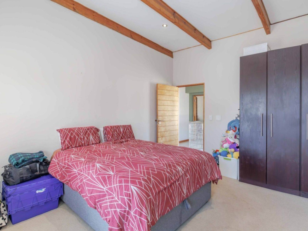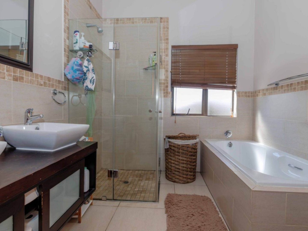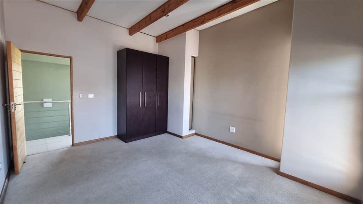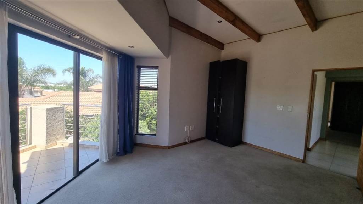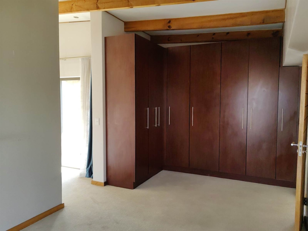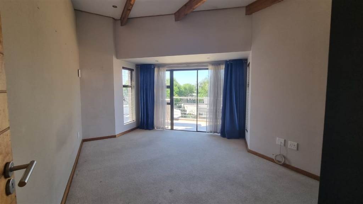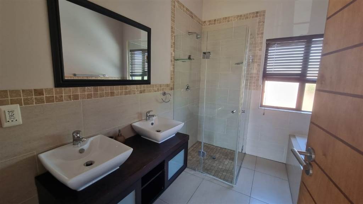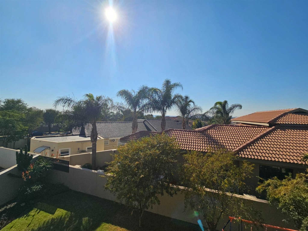- 3
- 2.5
- 2
- 578 m2
Monthly Costs
Monthly Bond Repayment ZAR .
Calculated over years at % with no deposit. Change Assumptions
Affordability Calculator | Bond Costs Calculator | Bond Repayment Calculator | Apply for a Bond- Bond Calculator
- Affordability Calculator
- Bond Costs Calculator
- Bond Repayment Calculator
- Apply for a Bond
Bond Calculator
Affordability Calculator
Bond Costs Calculator
Bond Repayment Calculator
Contact Us

Disclaimer: The estimates contained on this webpage are provided for general information purposes and should be used as a guide only. While every effort is made to ensure the accuracy of the calculator, RE/MAX of Southern Africa cannot be held liable for any loss or damage arising directly or indirectly from the use of this calculator, including any incorrect information generated by this calculator, and/or arising pursuant to your reliance on such information.
Mun. Rates & Taxes: ZAR 2000.00
Monthly Levy: ZAR 1800.00
Property description
Discover stylish family living in this immaculate home situated within the highly sought-after Pebble Creek Estate.
Designed for comfort and functionality, this residence offers three spacious bedrooms upstairs, accompanied by two modern full bathrooms, one of which is en-suite to the master bedroom. The master suite also features underfloor heating and access to one of two private balconies, providing peaceful outdoor retreats.
Downstairs, the open-plan layout creates an inviting flow between the lounge and dining areas, both fitted with underfloor heating for year-round comfort. The gourmet kitchen is a chef’s delight, featuring granite countertops, a gas hob, and ample space for appliances. The lounge opens onto a covered patio with a built-in braai, overlooking a beautifully landscaped garden. Approved plans for a swimming pool are available, offering future potential for outdoor enjoyment.
Adding to the home’s versatility is a separate outbuilding that can be used as a fourth bedroom, private study, or staff quarters, complete with its own toilet, basin, and shower. A double automated garage provides secure parking, with additional space available for visitors. The property is also equipped with solar panels and an inverter system with lithium batteries, ensuring energy efficiency and uninterrupted power supply. Located in a secure estate with 24-hour security, this home offers peace of mind and easy access to Greenstone’s top amenities, schools, shopping centers, and major highways.
Don’t miss out on this incredible opportunity to own a modern, move-in-ready home in a prime location—contact me today to arrange a private viewing.
Property Details
- 3 Bedrooms
- 2.5 Bathrooms
- 2 Garages
- 1 Lounges
- 1 Dining Area
Property Features
- Pets Allowed
- Garden
| Bedrooms | 3 |
| Bathrooms | 2.5 |
| Garages | 2 |
| Erf Size | 578 m2 |
Contact the Agent

Ryan Meyer
Full Status Property Practitioner
