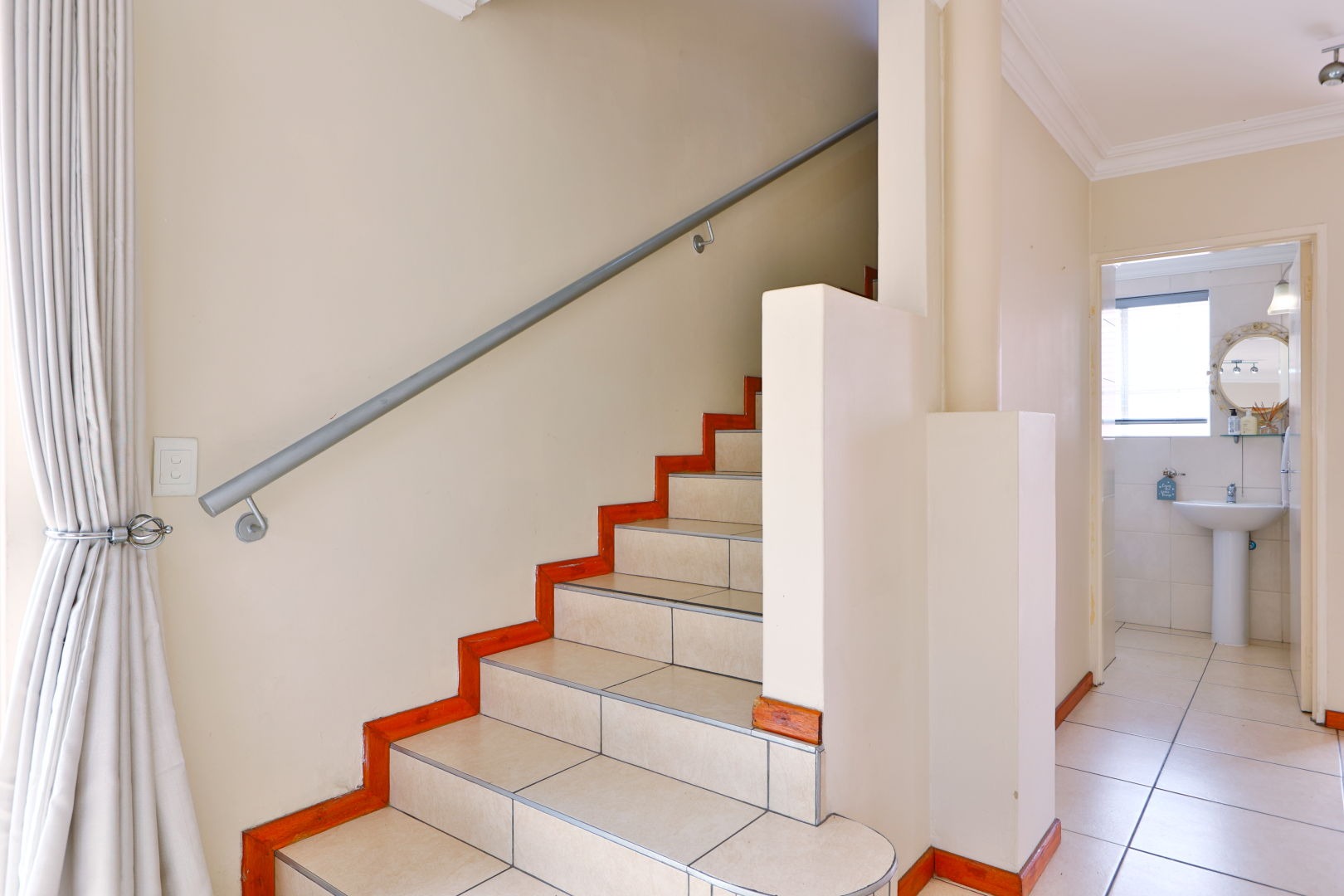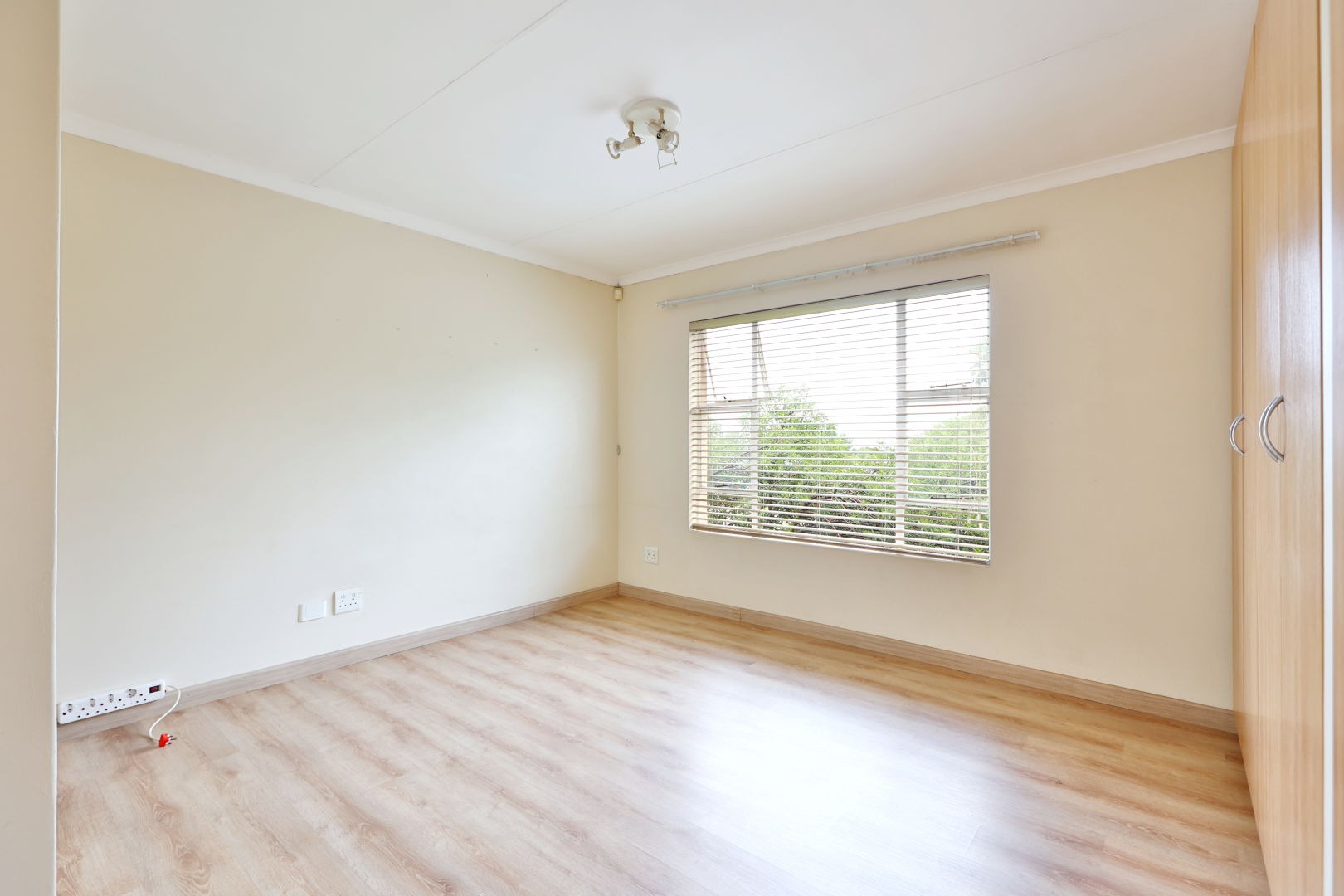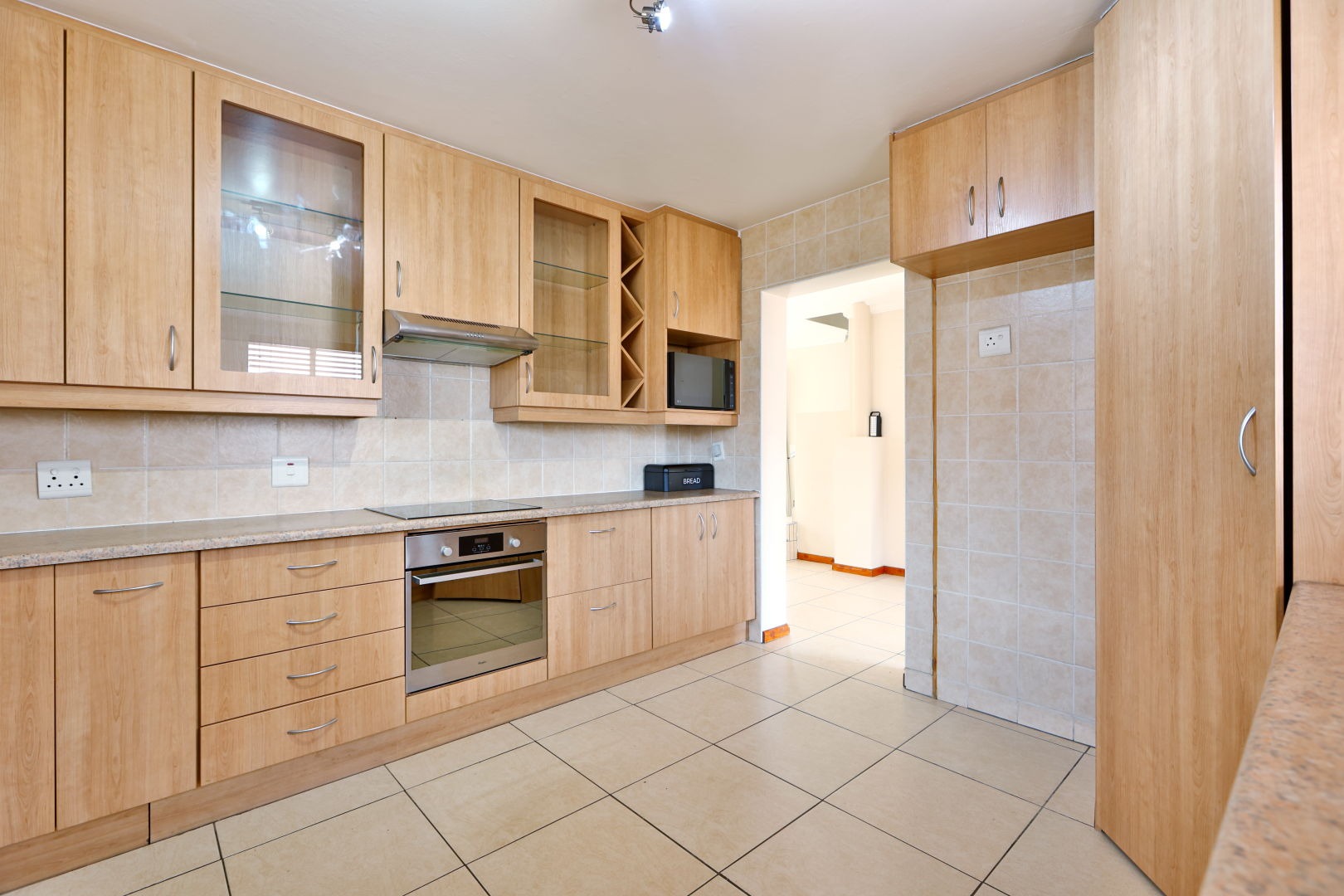- 3
- 2.5
- 2
- 160 m2
Monthly Costs
Monthly Bond Repayment ZAR .
Calculated over years at % with no deposit. Change Assumptions
Affordability Calculator | Bond Costs Calculator | Bond Repayment Calculator | Apply for a Bond- Bond Calculator
- Affordability Calculator
- Bond Costs Calculator
- Bond Repayment Calculator
- Apply for a Bond
Bond Calculator
Affordability Calculator
Bond Costs Calculator
Bond Repayment Calculator
Contact Us

Disclaimer: The estimates contained on this webpage are provided for general information purposes and should be used as a guide only. While every effort is made to ensure the accuracy of the calculator, RE/MAX of Southern Africa cannot be held liable for any loss or damage arising directly or indirectly from the use of this calculator, including any incorrect information generated by this calculator, and/or arising pursuant to your reliance on such information.
Mun. Rates & Taxes: ZAR 1219.20
Monthly Levy: ZAR 400.00
Property description
Discover the perfect blend of style, comfort, and practicality in this sought-after complex, where properties are rarely up for grabs.
Why You'll Love This Home:
- Clever Architectural Design: Thoughtful layout that maximizes space and functionality.
- Prime Location: Nestled on a quiet, well-established street in Edenvale. Easy access to schools, shopping malls and all major highways
- Outside Oasis: Wraparound outdoor spaces with low-maintenance paving, perfect for relaxation or entertaining.
- Secure Living: Peace of mind with access control and an electric fence.
- Exclusive Complex: Only four units, managed collaboratively by owners to ensure low levies and shared responsibility.
Interior Highlights:
Ground Floor
- Modern Kitchen:
- Recently remodelled with high-quality finishes.
- Laminated wood countertops paired with sleek cabinets.
- Equipped with an electric hob, oven, and extractor fan.
- Space for three under-counter appliances.
- Open-Plan Living:
- Cozy lounge with access to an outdoor patio.
- Seamless flow to the dining area, ideal for family time or entertaining.
- Convenient Guest Loo:
- Located on the lower level for added
practicality.
Upper Floor
- Master Suite:
- Sun-drenched, north-facing bedroom with laminated flooring.
- Built-in cupboards plus extra storage.
- Luxurious en-suite with a shower.
- Bedrooms 2 & 3:
- Both feature built-in cupboards and modern laminated floors.
- Family Bathroom:
- Stylish and functional, featuring a bathtub.
- Linen Cupboard:
- Built-in and Convenient
Outdoor & Additional Features:
- Entertainment Patio:
- Covered outdoor space, perfect for gatherings or quiet evenings.
- Double Garage:
- Automated door and ample space. Easy access into home.
- Extra Storage:
- Convenient storage space under the stairs.
Don't Miss Out on This Rare opportunity!
Schedule your exclusive viewing today and take the first step toward making this dream home yours
Property Details
- 3 Bedrooms
- 2.5 Bathrooms
- 2 Garages
- 1 Ensuite
- 1 Lounges
- 1 Dining Area
Property Features
- Patio
- Pets Allowed
- Access Gate
- Guest Toilet
- Entrance Hall
- Paving
- Garden
| Bedrooms | 3 |
| Bathrooms | 2.5 |
| Garages | 2 |
| Floor Area | 160 m2 |
Contact the Agent

Schalk Visser
Full Status Property Practitioner









































