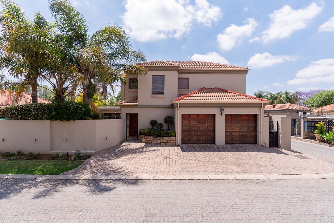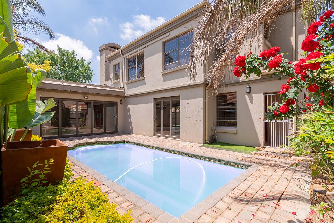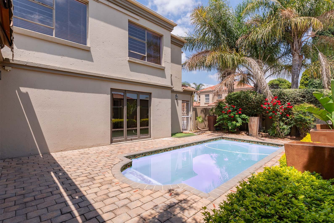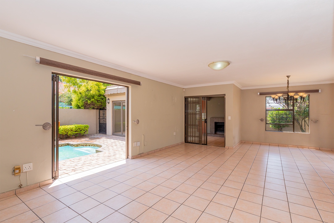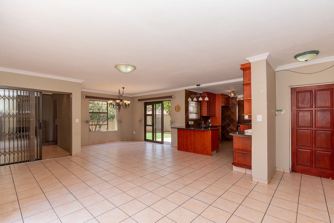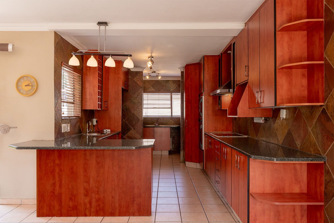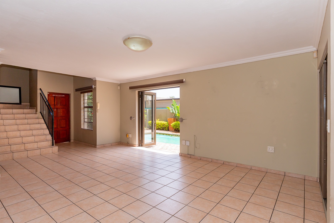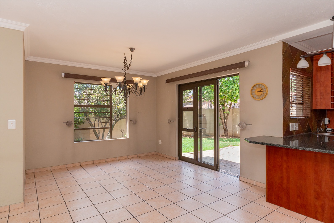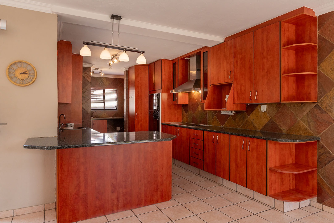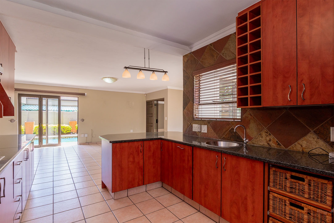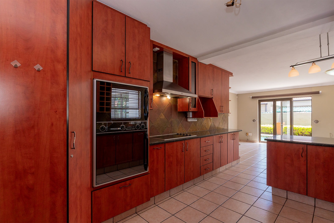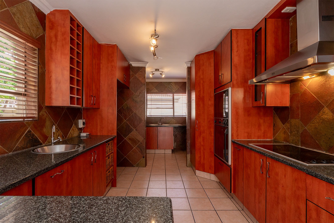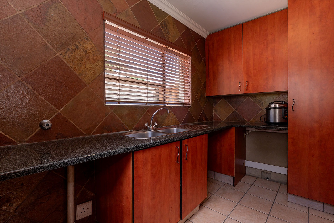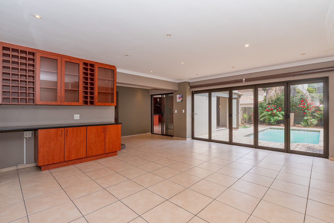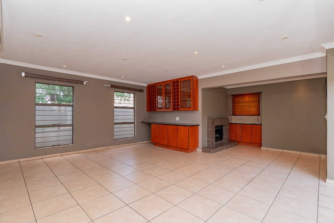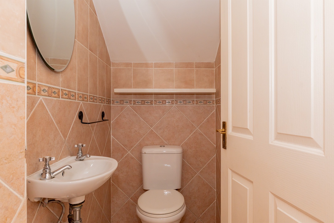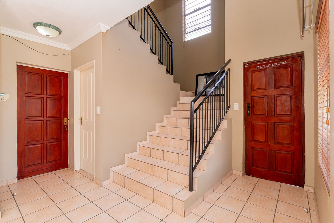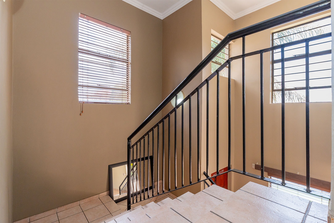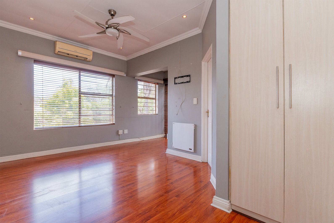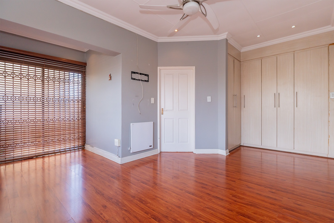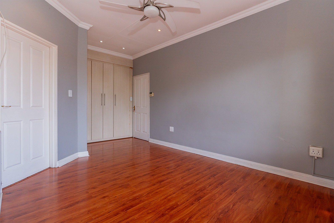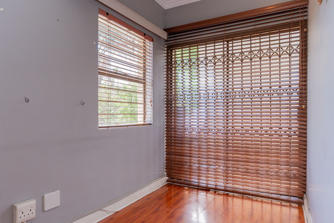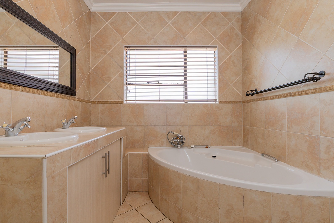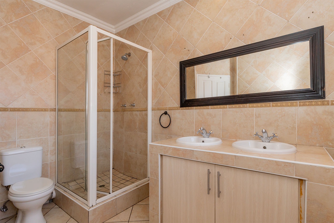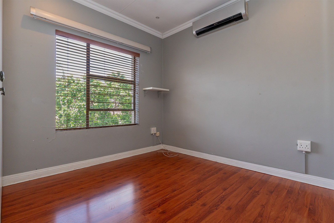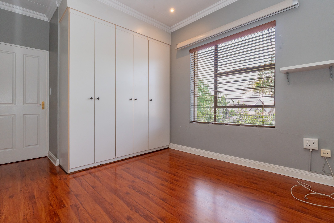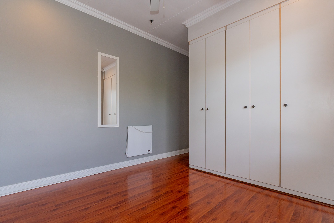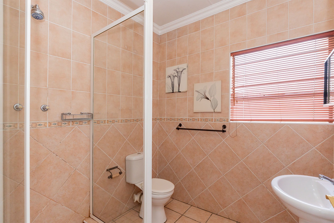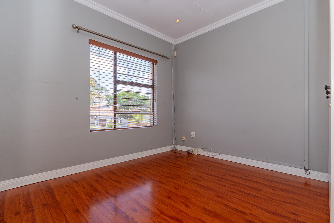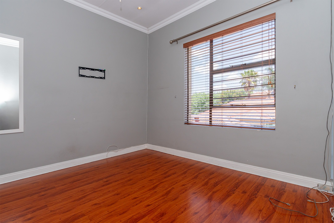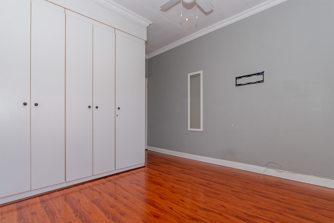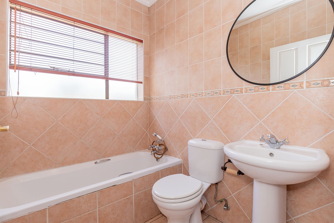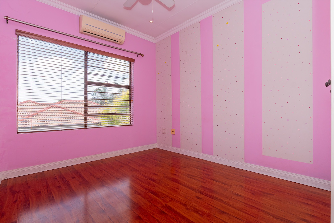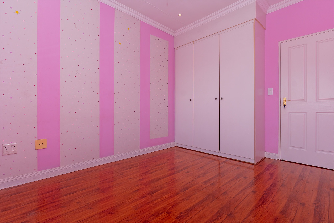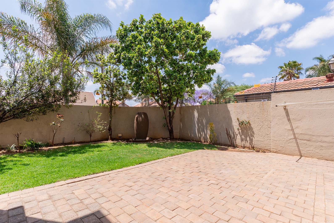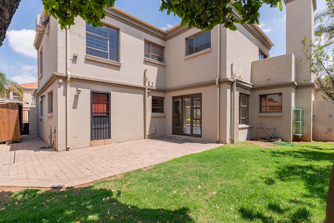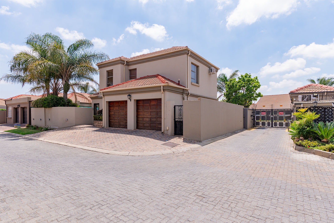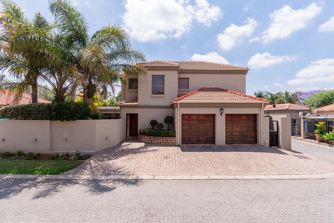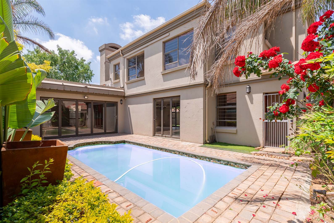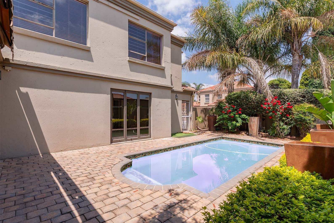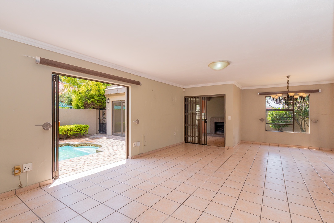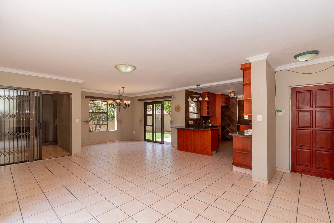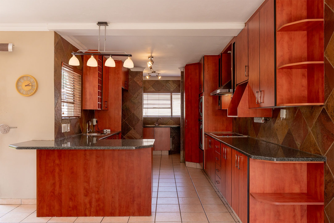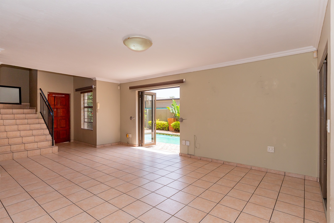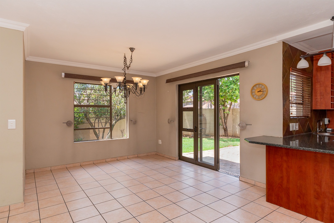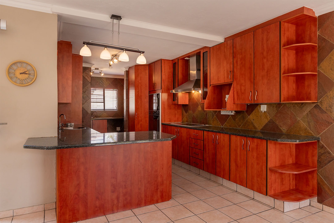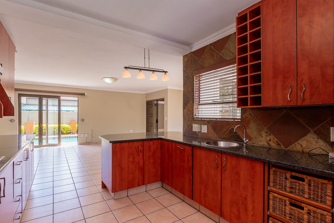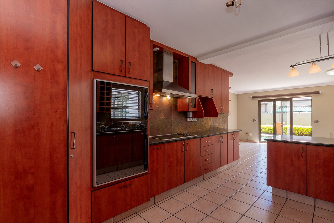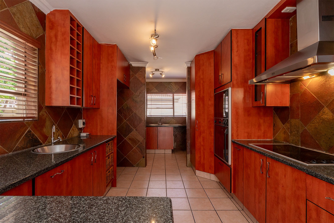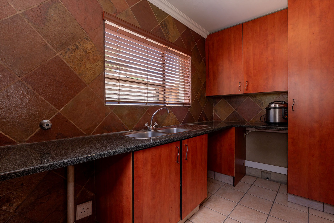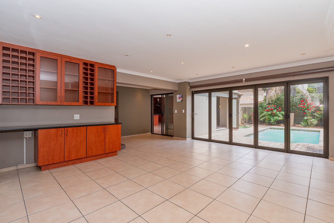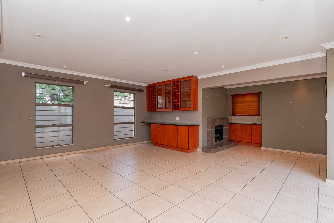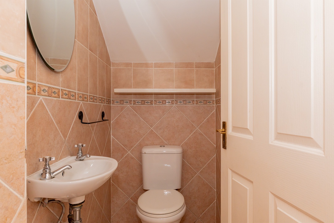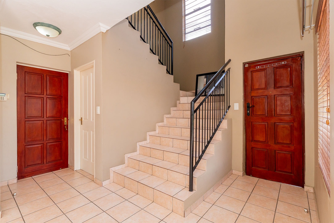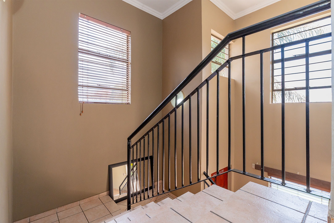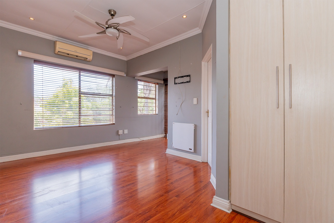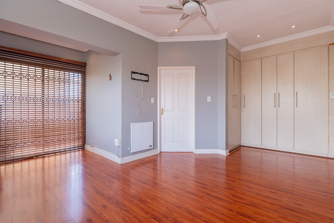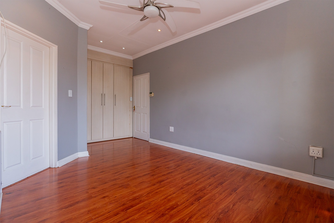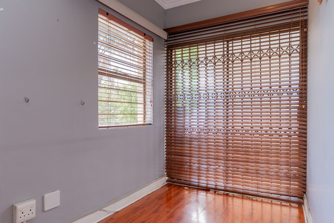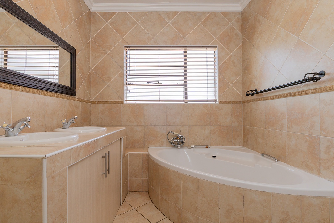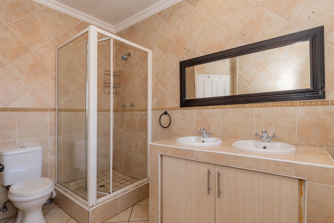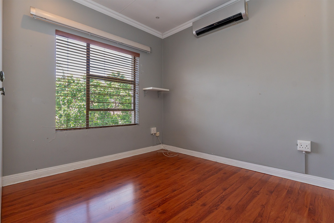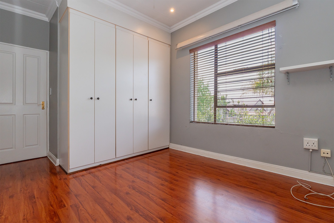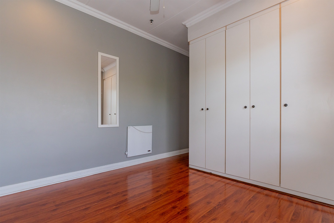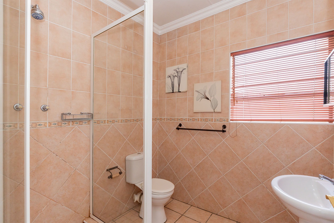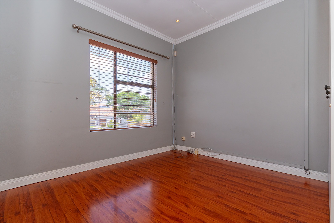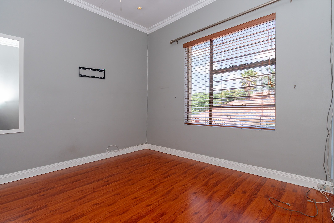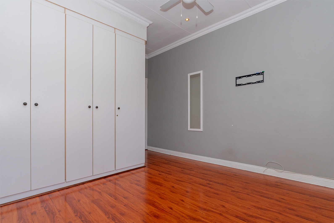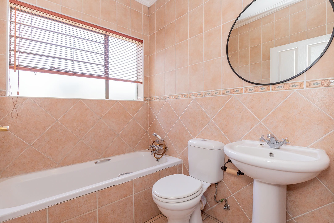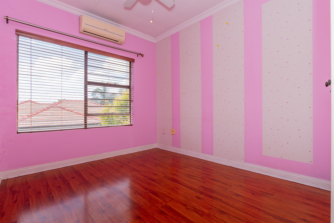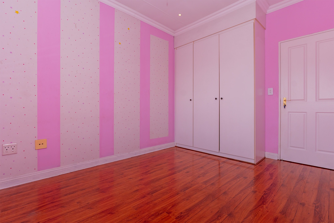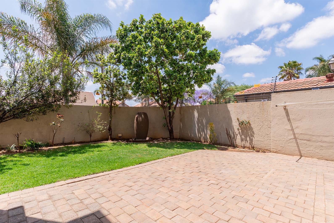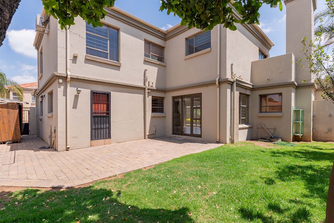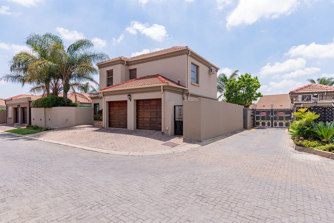- 4
- 3.5
- 2
- 396 m2
Monthly Costs
Monthly Bond Repayment ZAR .
Calculated over years at % with no deposit. Change Assumptions
Affordability Calculator | Bond Costs Calculator | Bond Repayment Calculator | Apply for a Bond- Bond Calculator
- Affordability Calculator
- Bond Costs Calculator
- Bond Repayment Calculator
- Apply for a Bond
Bond Calculator
Affordability Calculator
Bond Costs Calculator
Bond Repayment Calculator
Contact Us

Disclaimer: The estimates contained on this webpage are provided for general information purposes and should be used as a guide only. While every effort is made to ensure the accuracy of the calculator, RE/MAX of Southern Africa cannot be held liable for any loss or damage arising directly or indirectly from the use of this calculator, including any incorrect information generated by this calculator, and/or arising pursuant to your reliance on such information.
Mun. Rates & Taxes: ZAR 1350.00
Monthly Levy: ZAR 1200.00
Special Levies: ZAR 0.00
Property description
Discover this inviting 4-bedroom, 3.5-bathroom family home situated within an estate in Edenglen. Boasting attractive curb appeal with a modern aesthetic, neutral stucco facade, and a classic red tiled roof, this two-story residence offers a welcoming first impression. The interior features an open-plan layout, seamlessly connecting the lounge, dining area, and kitchen, all adorned with durable tiled flooring . A cosy gas fireplace adds warmth to the entertainment area, perfect for family gatherings.
The well-appointed kitchen is a chef's delight, equipped with ample wooden cabinetry, sleek black granite countertops, an integrated double oven, and a stovetop. A breakfast bar and a dedicated bar area with a secondary sink provide excellent functionality and entertainment options. The home offers five spacious bedrooms, including one en-suite, ensuring comfort and privacy for all residents. A convenient guest toilet is also available.
Step outside to a private oasis featuring a sparkling swimming pool, ideal for outdoor entertaining and relaxation amidst lush, mature landscaping. The property is totally walled and benefits from electric fencing and an access gate, enhancing security. Fibre connectivity is available, catering to modern lifestyle needs. Located in the desirable Eden Glen, this estate home provides a secure and convenient living environment.
Key Features:
* 4 Bedrooms, 3.5 Bathrooms (1 En-suite)
* Open-Plan Living Areas with gas Fireplace in Entertainment area
* Modern Kitchen with Granite Countertops
* Private Swimming Pool
* Double Automated Wooden Garage
* Estate Living with Electric Fencing & Access Gate
* Fibre Ready
* Air Conditioning in lounge, entertainment area and 3 Bedrooms.
* Pets Allowed
Property Details
- 4 Bedrooms
- 3.5 Bathrooms
- 2 Garages
- 1 Ensuite
- 1 Lounges
- 1 Dining Area
Property Features
- Pool
- Aircon
- Pets Allowed
- Access Gate
- Fire Place
- Guest Toilet
- Irrigation System
- Family TV Room
| Bedrooms | 4 |
| Bathrooms | 3.5 |
| Garages | 2 |
| Erf Size | 396 m2 |
