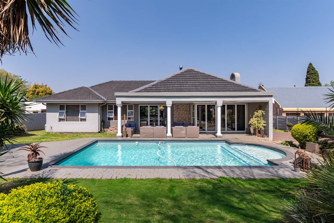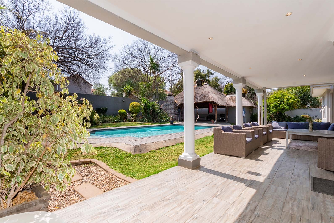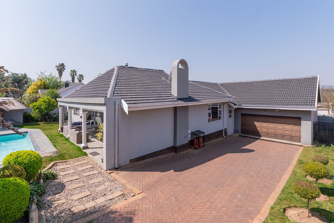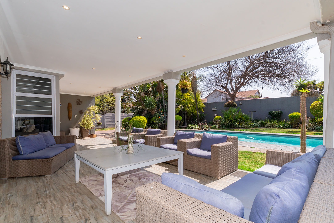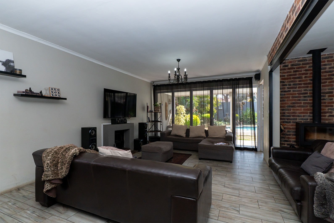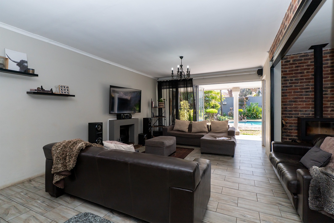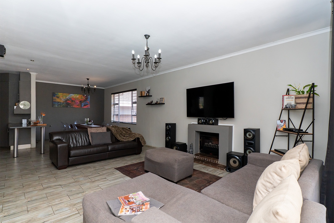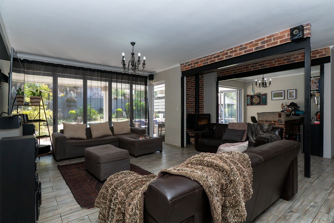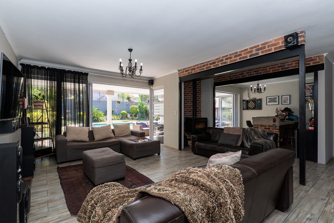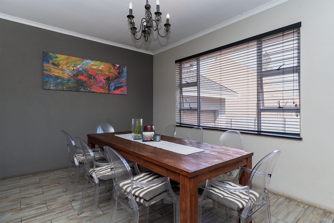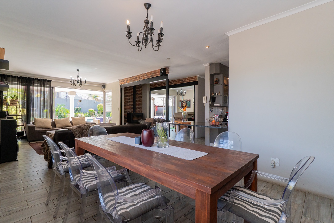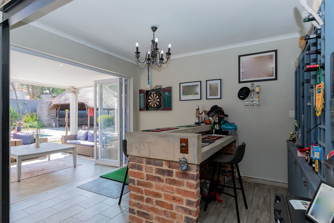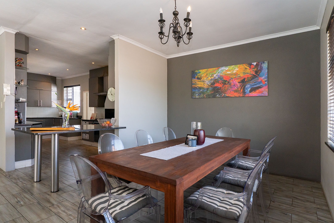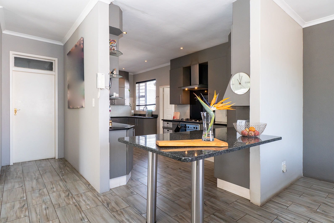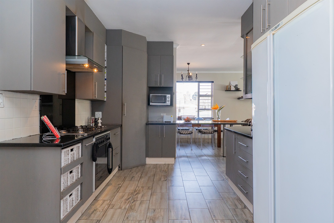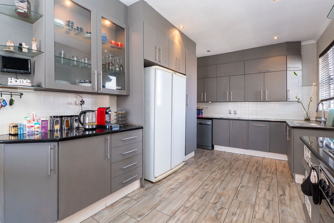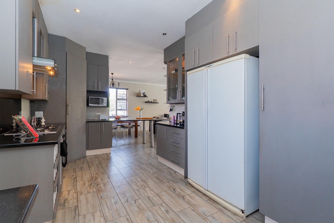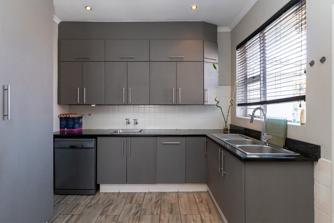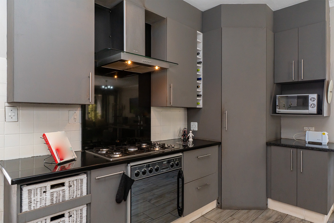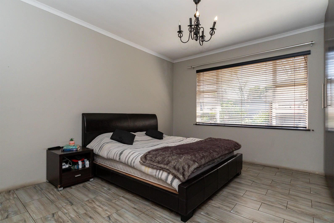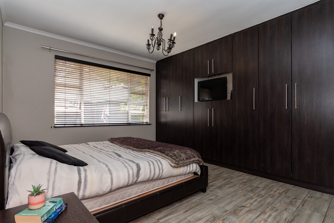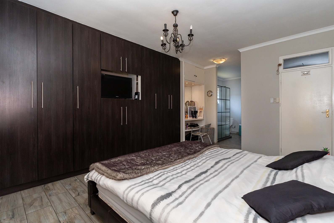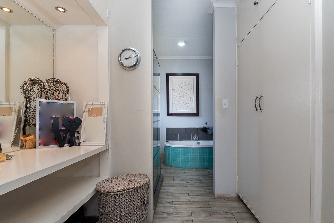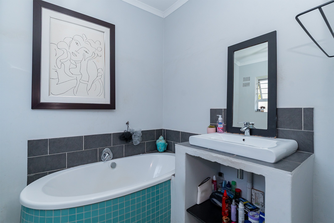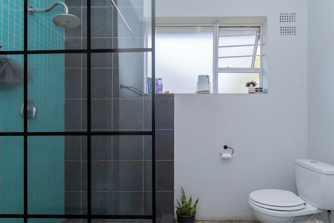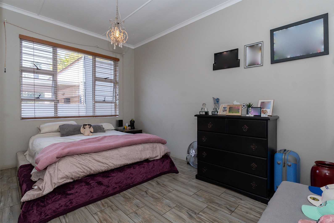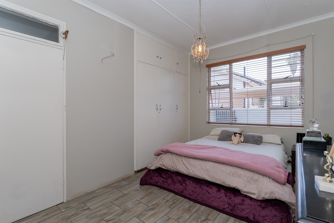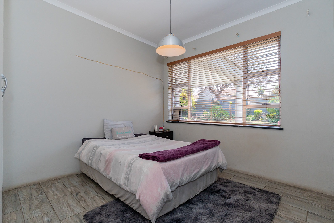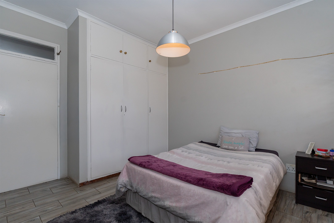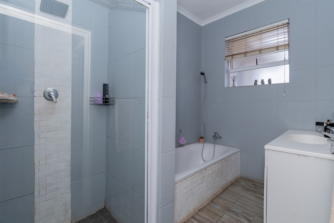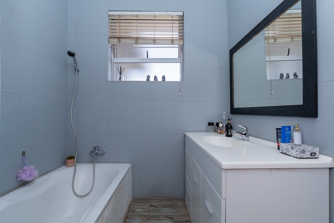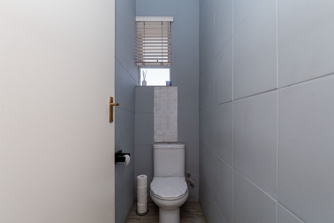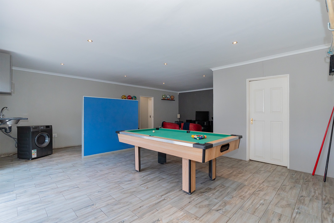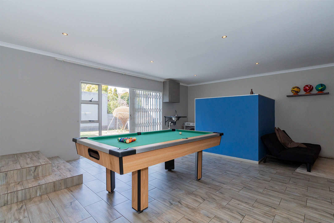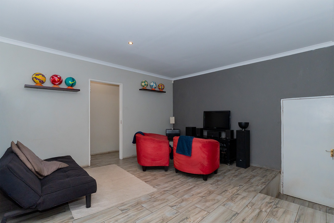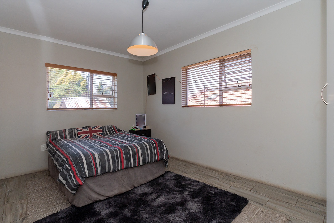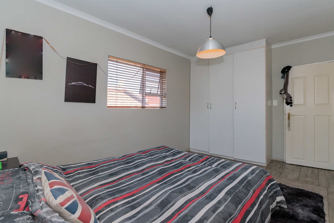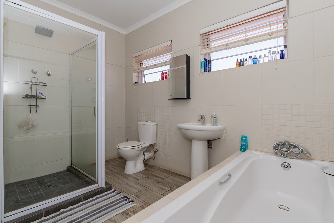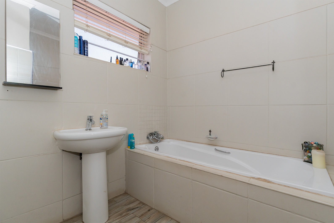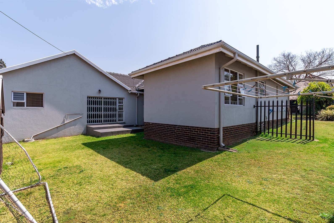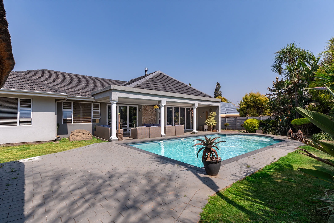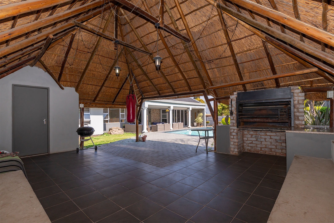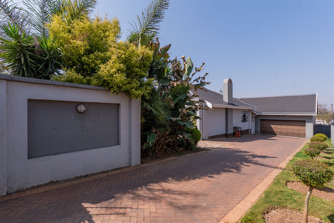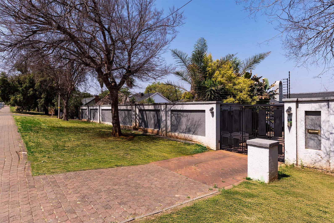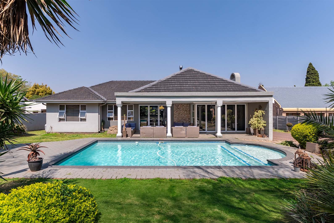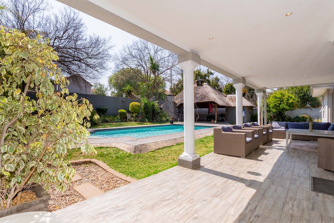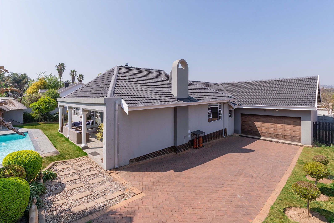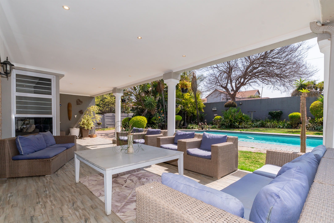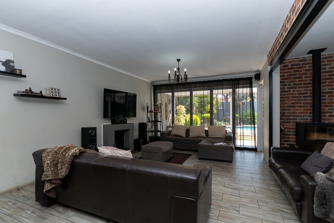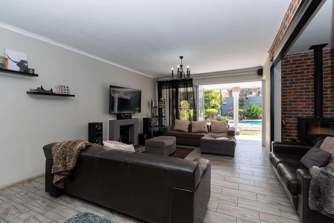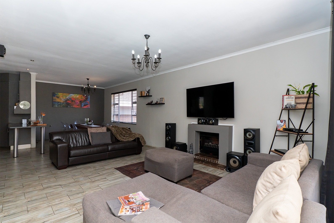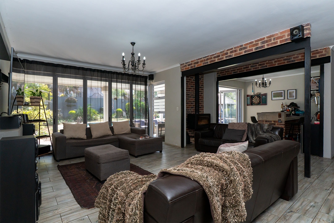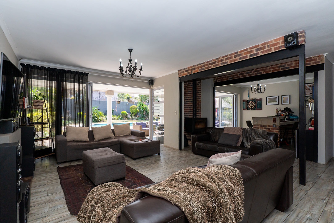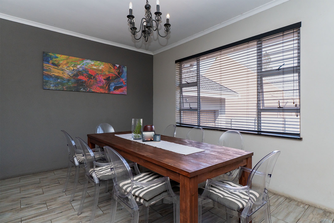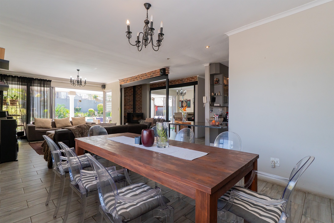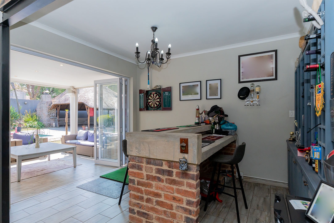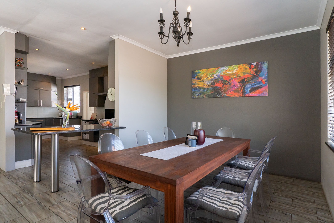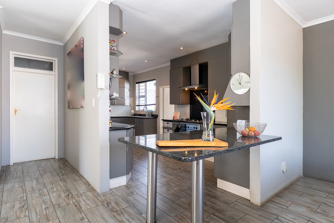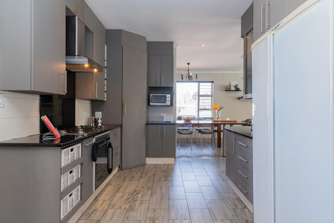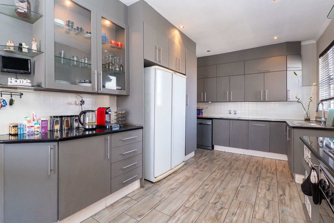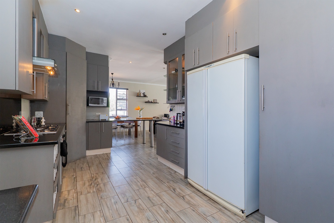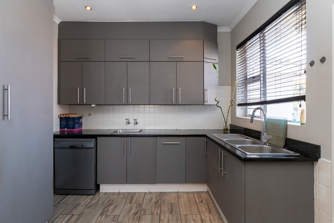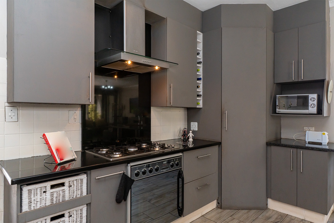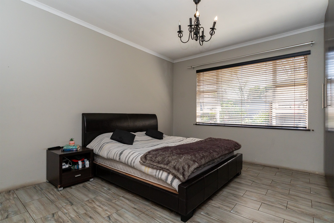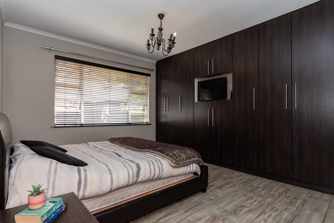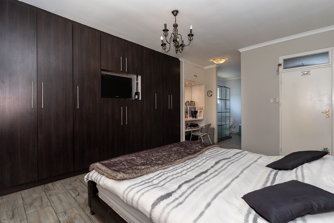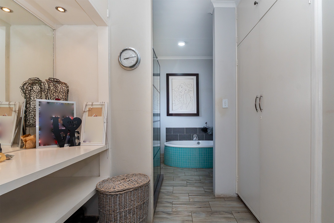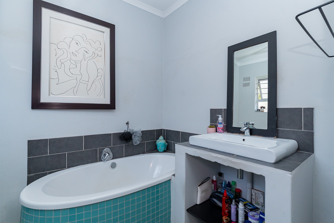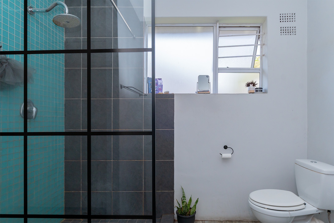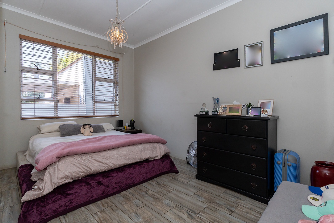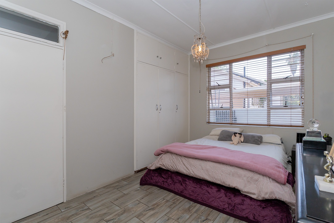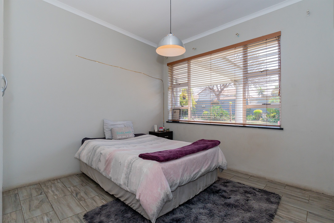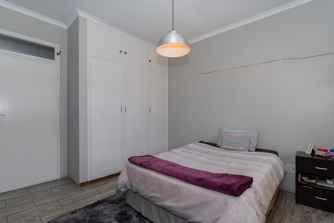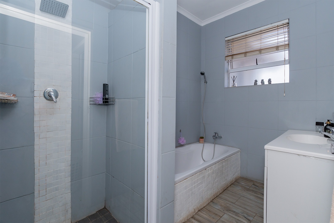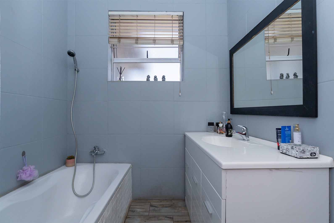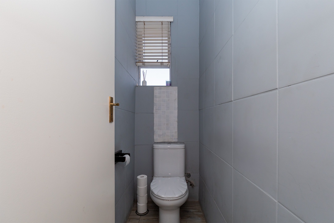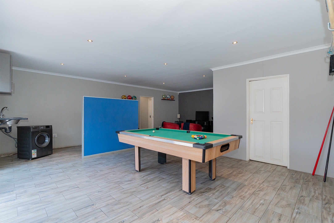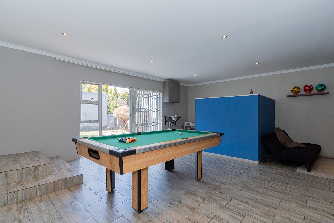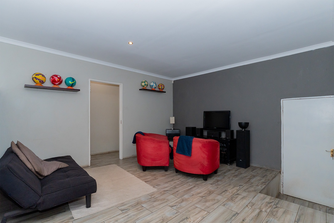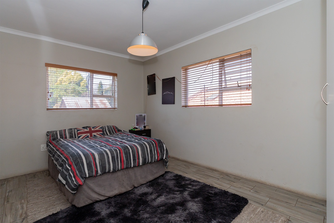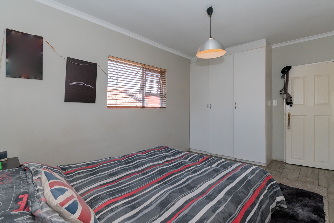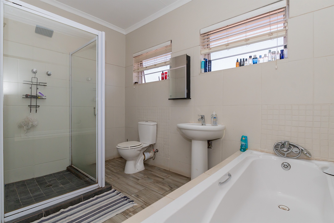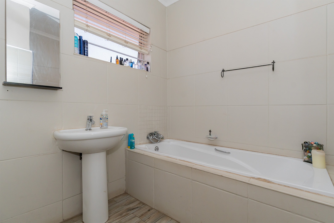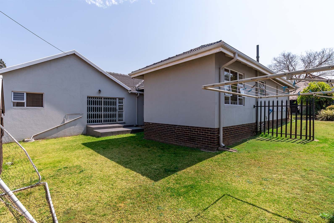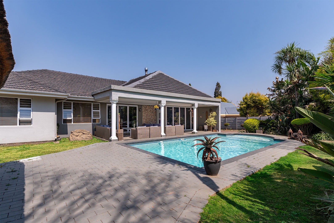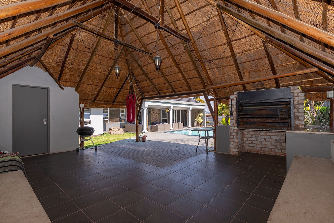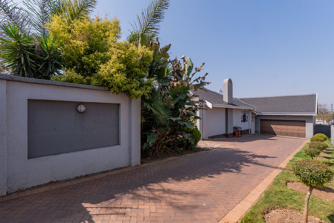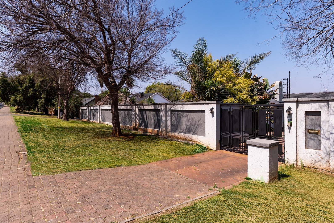- 4
- 3.5
- 2
- 1 020 m2
Monthly Costs
Monthly Bond Repayment ZAR .
Calculated over years at % with no deposit. Change Assumptions
Affordability Calculator | Bond Costs Calculator | Bond Repayment Calculator | Apply for a Bond- Bond Calculator
- Affordability Calculator
- Bond Costs Calculator
- Bond Repayment Calculator
- Apply for a Bond
Bond Calculator
Affordability Calculator
Bond Costs Calculator
Bond Repayment Calculator
Contact Us

Disclaimer: The estimates contained on this webpage are provided for general information purposes and should be used as a guide only. While every effort is made to ensure the accuracy of the calculator, RE/MAX of Southern Africa cannot be held liable for any loss or damage arising directly or indirectly from the use of this calculator, including any incorrect information generated by this calculator, and/or arising pursuant to your reliance on such information.
Mun. Rates & Taxes: ZAR 2400.00
Monthly Levy: ZAR 0.00
Special Levies: ZAR 0.00
Property description
4 Bedroom, 3.5 bathroom family home in Eden Glen boom.
This lovely property offers an open plan lounge, dining, kitchen and bar area.
The lounge has a gas fireplace and a large wood burning fireplace, centrally located in the entire entertainment area. Stack doors lead off the lounge area.
Kitchen offers space for a double door fridge and 1 appliance. 5 Plate gas stove, electric oven, pantry cupboard and granite tops.
The laundry area is located in an open space off the kitchen area.
The bar area offers built in shelving and built in bar. Stack doors open out to a large covered patio.
Thatch lapa with a built in braai and seated concrete already built in with an outside toilet. Sparkling, well sized swimming pool.
The property has 3 North facing bedrooms and 2.5 bathrooms. The main bedroom has ample cupboard space with a built in TV unit and full en-suite bathroom. The 2nd bathroom is also a full bathroom. Separate toilet.
There is a separate 2nd lounge, 4th bedroom, study and full bathroom on the South side of the house. 2nd lounge and laundry area with sliding doors leading out to a private back garden with a Wendy house. Flatlet potential. This leads off from the kitchen of the main house.
Tiled throughout and recently renovated.
Automated double garage with open parking space for 6 more cars. The garage leads into the house.
Automated front gate with electric fencing all around the property.
Situated close to Edenglen Primary and High Schools. Easy access to all major highways.
A must to view!
Property Details
- 4 Bedrooms
- 3.5 Bathrooms
- 2 Garages
- 1 Ensuite
- 2 Lounges
- 1 Dining Area
Property Features
- Study
- Pool
- Pets Allowed
- Lapa
- Fire Place
- Garden
| Bedrooms | 4 |
| Bathrooms | 3.5 |
| Garages | 2 |
| Erf Size | 1 020 m2 |
