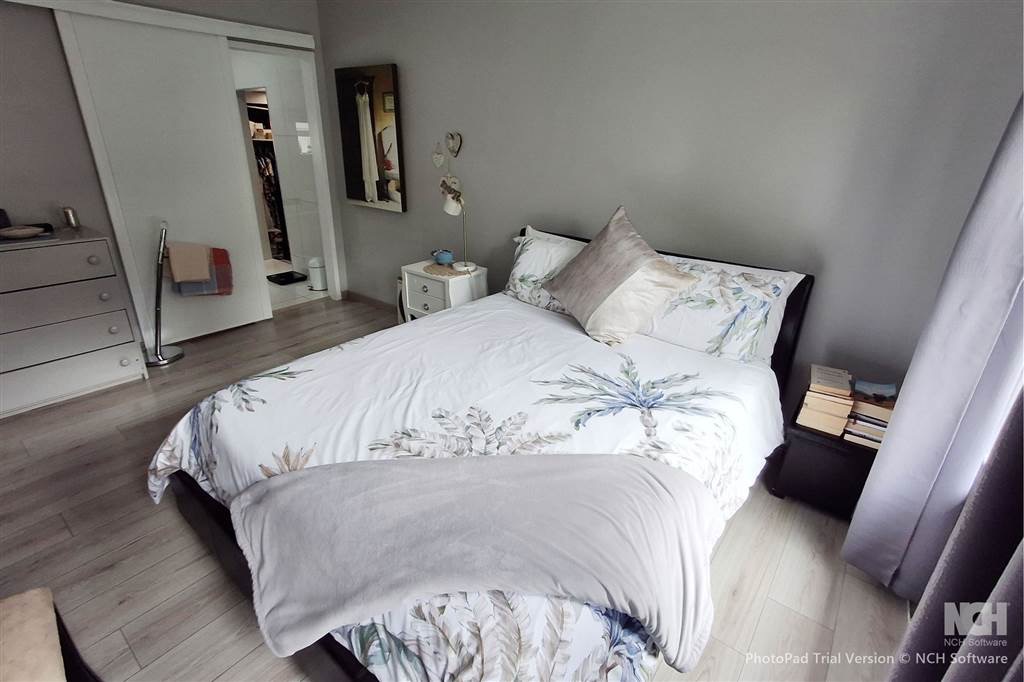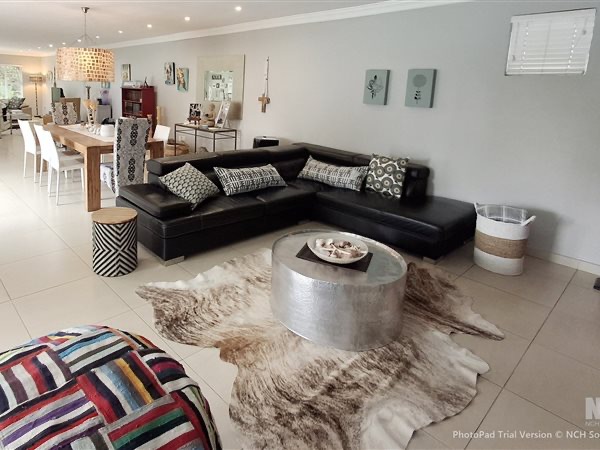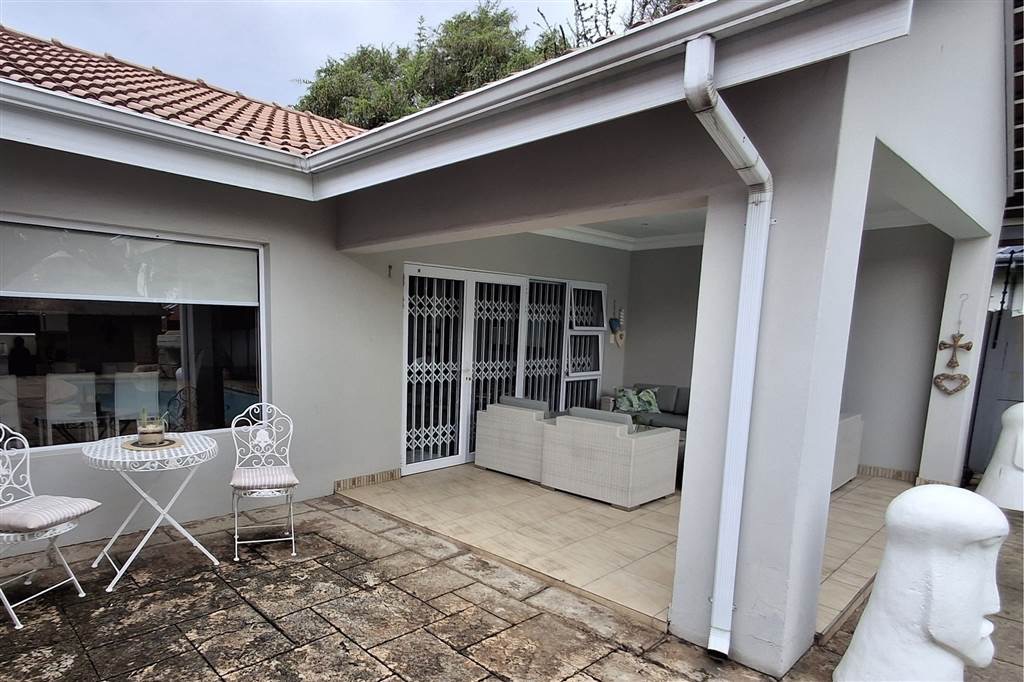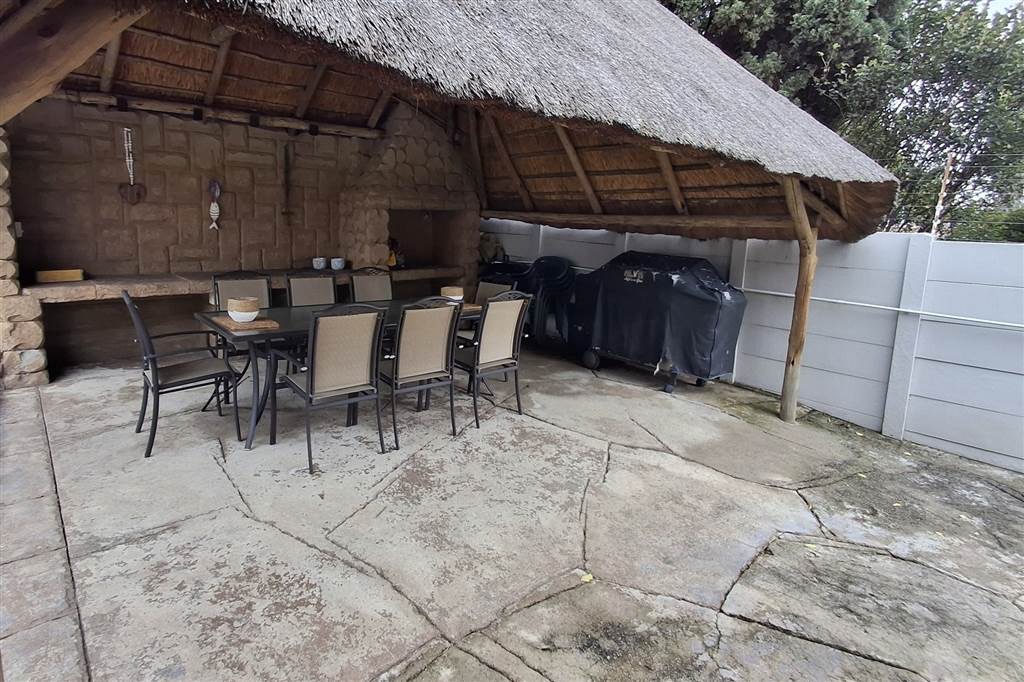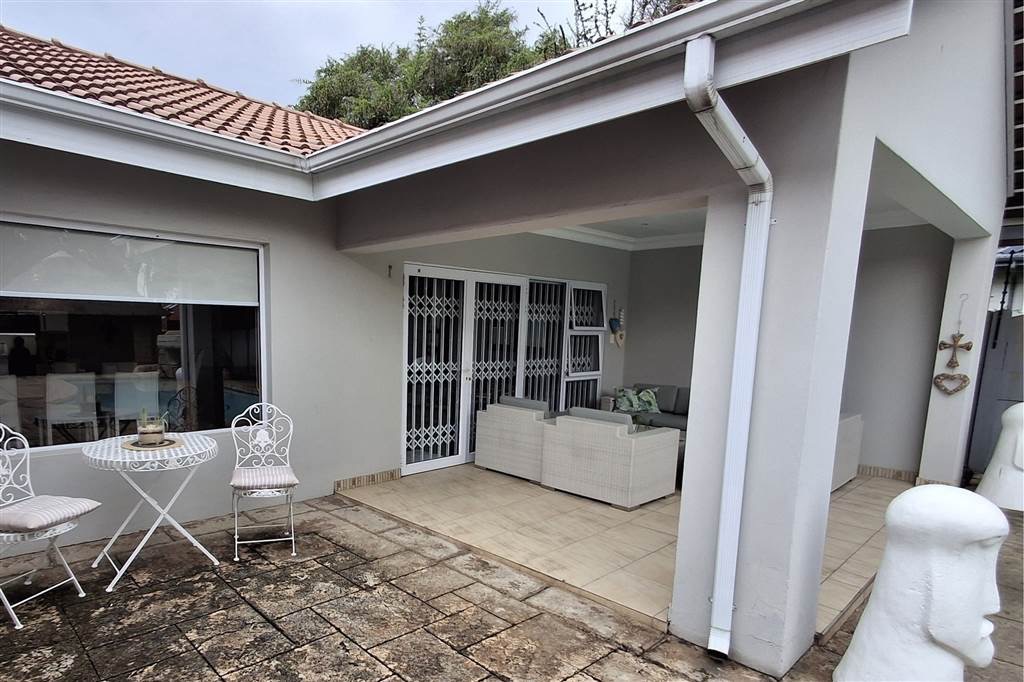- 3
- 3
- 2
- 996 m2
Monthly Costs
Monthly Bond Repayment ZAR .
Calculated over years at % with no deposit. Change Assumptions
Affordability Calculator | Bond Costs Calculator | Bond Repayment Calculator | Apply for a Bond- Bond Calculator
- Affordability Calculator
- Bond Costs Calculator
- Bond Repayment Calculator
- Apply for a Bond
Bond Calculator
Affordability Calculator
Bond Costs Calculator
Bond Repayment Calculator
Contact Us

Disclaimer: The estimates contained on this webpage are provided for general information purposes and should be used as a guide only. While every effort is made to ensure the accuracy of the calculator, RE/MAX of Southern Africa cannot be held liable for any loss or damage arising directly or indirectly from the use of this calculator, including any incorrect information generated by this calculator, and/or arising pursuant to your reliance on such information.
Mun. Rates & Taxes: ZAR 2141.00
Monthly Levy: ZAR 600.00
Property description
Welcome to a truly beautiful home! An expansive, manicured front lawn sets the tone for what lies beyond. Step through the front door and into an enormous open-plan living space that stretches from the front to the back of the house, seamlessly combining the lounge, dining area, chill-out seating space, and a stunning kitchen. Gorgeous pale porcelain tiles flow throughout this space, enhancing its light and airy feel.
The chill-out area opens through glass doors onto a tiled, covered patio that overlooks the private backyard and sparkling swimming pool — perfect for relaxed entertaining. The kitchen is a chef’s dream, featuring an abundance of mahogany cupboards topped with sleek silver-grey granite countertops. A central island, fitted with a gas hob and stove, takes pride of place. There’s also dedicated space for a dishwasher and fridge.
The interior is tastefully decorated in a warm, neutral grey palette with crisp white accents. Down the passage, neutral-toned laminate wood flooring continues into the three bedrooms. Two spacious family bedrooms, each with built-in cupboards, share a modern charcoal-tiled full bathroom with both a bath and shower.
The main bedroom is generously sized, boasting a walk-in wardrobe and a luxurious en-suite bathroom, complete with a corner bath and separate shower, finished in soft off-white tiles.
A separate laundry room, conveniently located off the passage, accommodates a washing machine, tumble dryer, and provides space for ironing and folding.
At the back of the garden, a charming thatched lapa offers the perfect setting for lazy Sunday afternoon braais and family gatherings.
Additional features include a staff room and toilet positioned alongside the double garage. A long driveway offers ample off-street parking for guests.
Located within the highly sought-after boomed area of Edenglen, this home offers peace of mind, practicality, and close proximity to major highways, shopping centres, and excellent schools.
Don’t miss the opportunity to own this modern and beautifully maintained family home!
Property Details
- 3 Bedrooms
- 3 Bathrooms
- 2 Garages
- 2 Ensuite
- 2 Lounges
- 1 Dining Area
Property Features
- Pool
- Staff Quarters
- Pets Allowed
- Fence
- Security Post
- Access Gate
- Alarm
- Kitchen
- Garden
- Family TV Room
| Bedrooms | 3 |
| Bathrooms | 3 |
| Garages | 2 |
| Erf Size | 996 m2 |
Contact the Agent

Kayla Tryon
Full Status Property Practitioner









