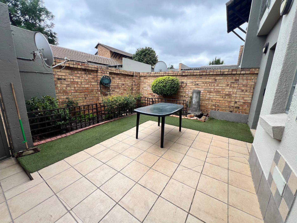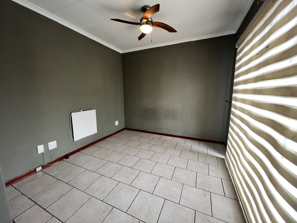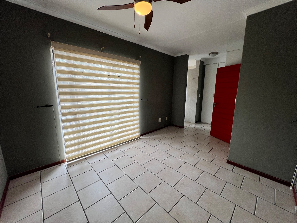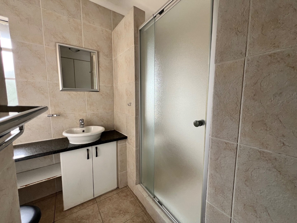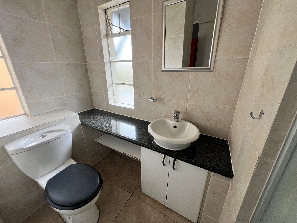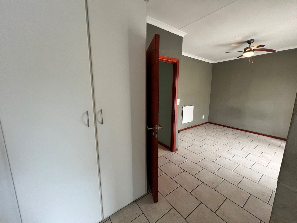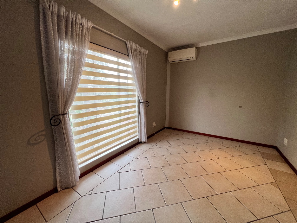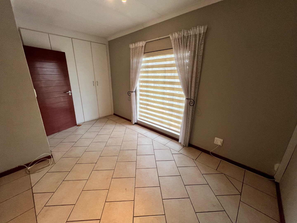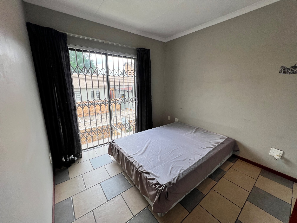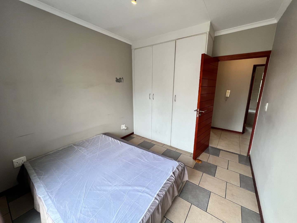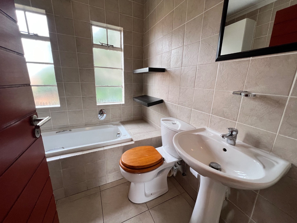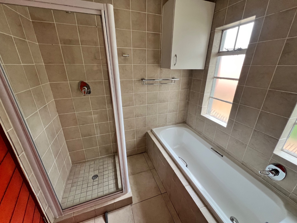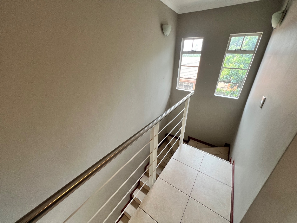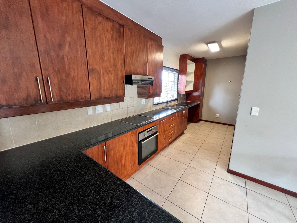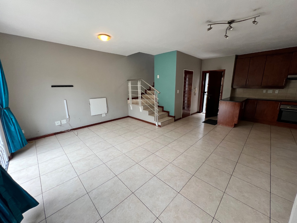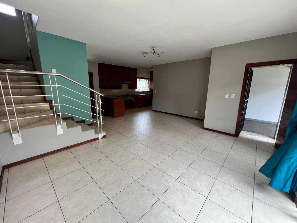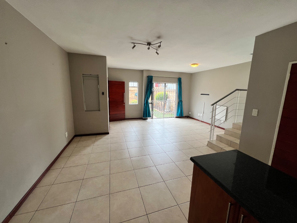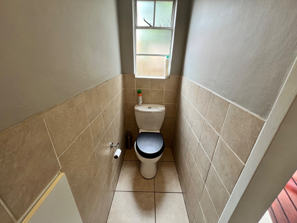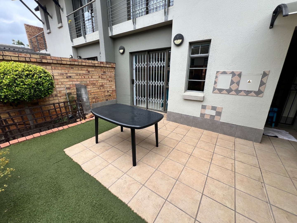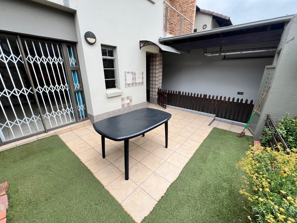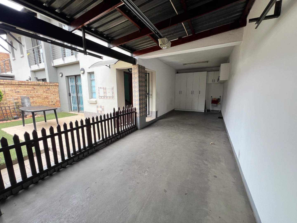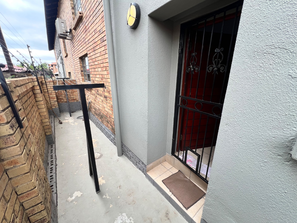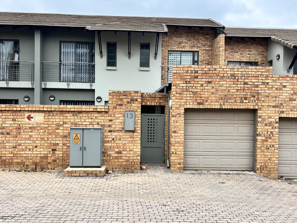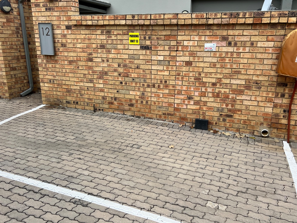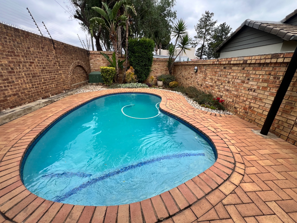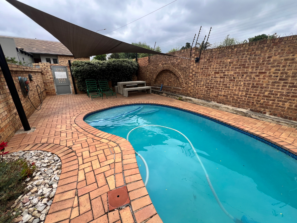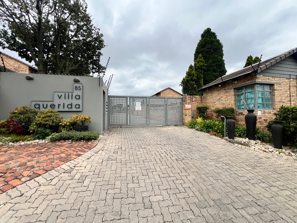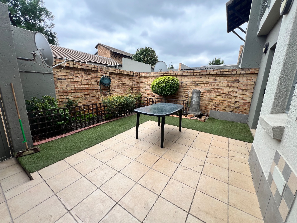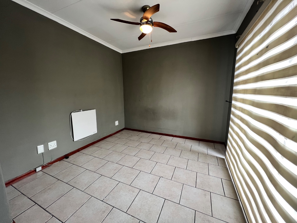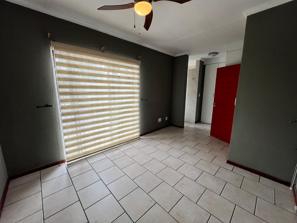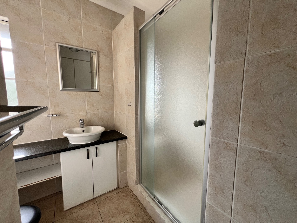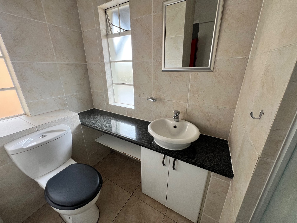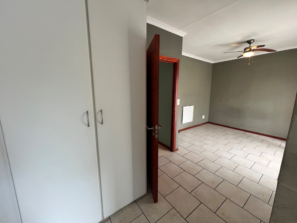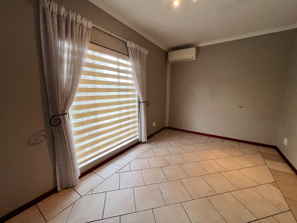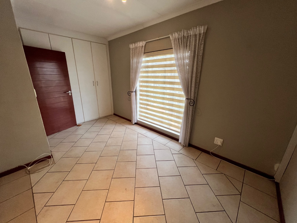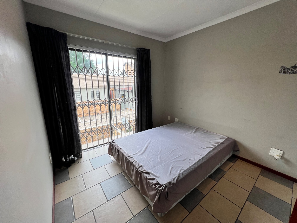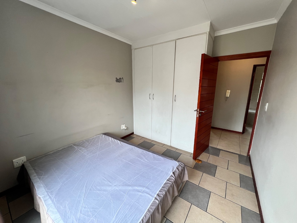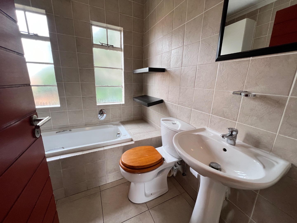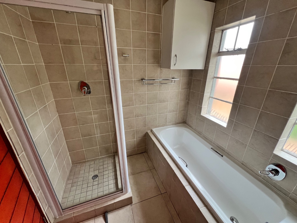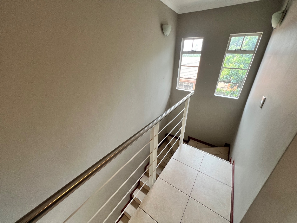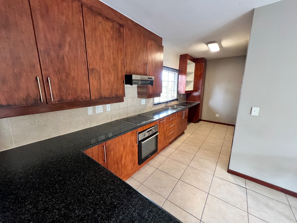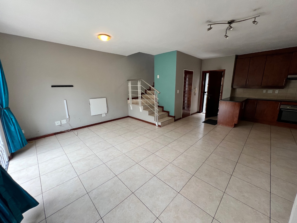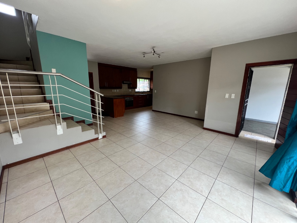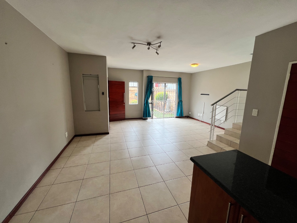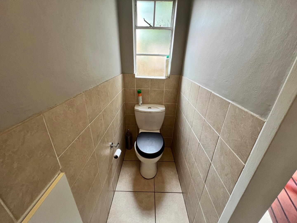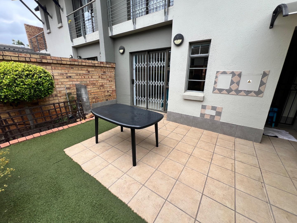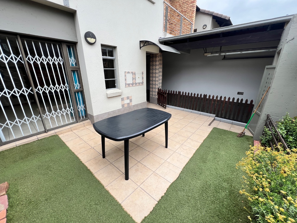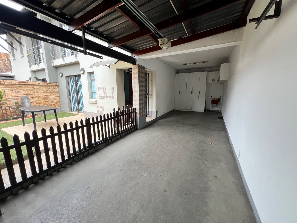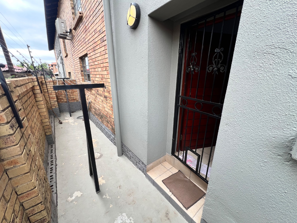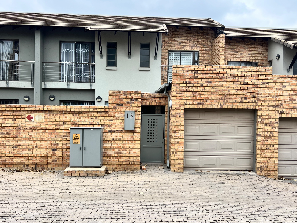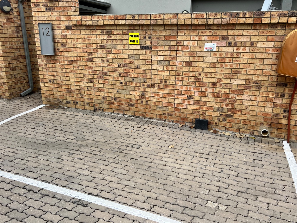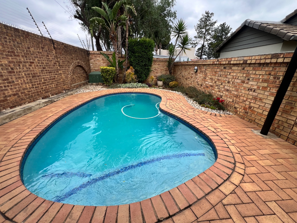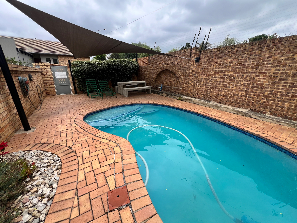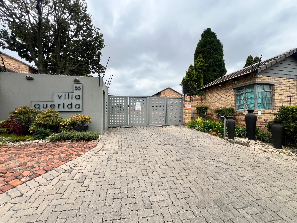- 3
- 2.5
- 1
- 148 m2
Monthly Costs
Monthly Bond Repayment ZAR .
Calculated over years at % with no deposit. Change Assumptions
Affordability Calculator | Bond Costs Calculator | Bond Repayment Calculator | Apply for a Bond- Bond Calculator
- Affordability Calculator
- Bond Costs Calculator
- Bond Repayment Calculator
- Apply for a Bond
Bond Calculator
Affordability Calculator
Bond Costs Calculator
Bond Repayment Calculator
Contact Us

Disclaimer: The estimates contained on this webpage are provided for general information purposes and should be used as a guide only. While every effort is made to ensure the accuracy of the calculator, RE/MAX of Southern Africa cannot be held liable for any loss or damage arising directly or indirectly from the use of this calculator, including any incorrect information generated by this calculator, and/or arising pursuant to your reliance on such information.
Mun. Rates & Taxes: ZAR 1323.00
Monthly Levy: ZAR 2520.00
Special Levies: ZAR 702.00
Property description
Hey there! If you're on the hunt for a super comfy and secure home in the lovely Eastleigh area of Edenvale, then you've just found a real gem. This charming 148 sqm home is perfectly situated in a well-established part of Edenvale, offering a relaxed suburban lifestyle with easy access to everything you need. It’s a fantastic spot for families or anyone looking for a peaceful retreat.
Step inside and you'll immediately feel at home. This place boasts a spacious open-plan layout, making it super easy to entertain or just chill out with loved ones. You'll find a welcoming lounge and a dedicated dining room, both featuring durable tiled flooring that’s a breeze to keep clean. Nice large kitchen with granite tops, space for 4 appliances, gas stove, under counter oven, extractor and back door to exclusive use court yard.
With air conditioning and ceiling fans, you’ll stay cool during those warm South African days, and wall-mounted panel heaters are there for when it gets a bit chilly. Plus, those sliding doors bring in loads of natural light and offer a seamless flow to the outside.
When it comes to winding down, this home offers three cozy bedrooms, each designed for comfort. You'll appreciate the built-in cupboards, providing ample storage space to keep things neat and tidy. The property features 2.5 bathrooms, including a convenient guest toilet and a lovely en-suite bathroom for that extra touch of privacy. The bathrooms are all neatly tiled, with some featuring modern vessel sinks, frosted glass shower doors, and even a separate shower and bathtub combo, perfect for a quick rinse or a long, relaxing soak.
Outside, the fun continues! Imagine sunny days spent splashing around in the communal swimming pool, or enjoying a braai in the private exclusive use garden. The property also comes with a single garage and three parking spaces, so there’s plenty of room for your vehicles and guests. And if you have furry friends, you’ll be happy to know that pets are allowed here, making it a true family home. The paved areas add to the neatness and curb appeal.
Security is definitely a priority here, giving you peace of mind. The home is equipped with electric fencing, burglar bars, and security gates, plus an intercom system for controlled access. And for all your connectivity needs, fibre is already installed, so you can enjoy fast internet from day one. This home really ticks all the boxes for comfortable, modern living.
Key Features:
* 3 Bedrooms, 2.5 Bathrooms (including 1 en-suite and guest toilet)
* 1 Garage, 3 Parking Spaces
* 148 sqm Floor Size
* Open-Plan Living with Lounge and Dining Room
* Communal Swimming Pool and Private Garden
* Air Conditioning, Ceiling Fans, and Panel Heaters
* Built-in Cupboards and Tiled Flooring Throughout
* Electric Fencing, Burglar Bars, Security Gates, and Intercom
* Fibre Ready
* Pets Allowed
Contact Kade Morgan today for an exclusive viewing
Property Details
- 3 Bedrooms
- 2.5 Bathrooms
- 1 Garages
- 1 Ensuite
- 1 Lounges
- 1 Dining Area
Property Features
- Patio
- Pool
- Aircon
- Pets Allowed
- Kitchen
- Guest Toilet
- Paving
- Garden
- Intercom
| Bedrooms | 3 |
| Bathrooms | 2.5 |
| Garages | 1 |
| Floor Area | 148 m2 |
Contact the Agent
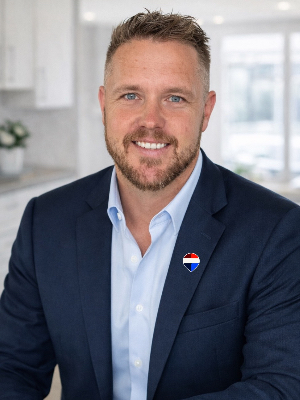
Kade Morgan
Full Status Property Practitioner
