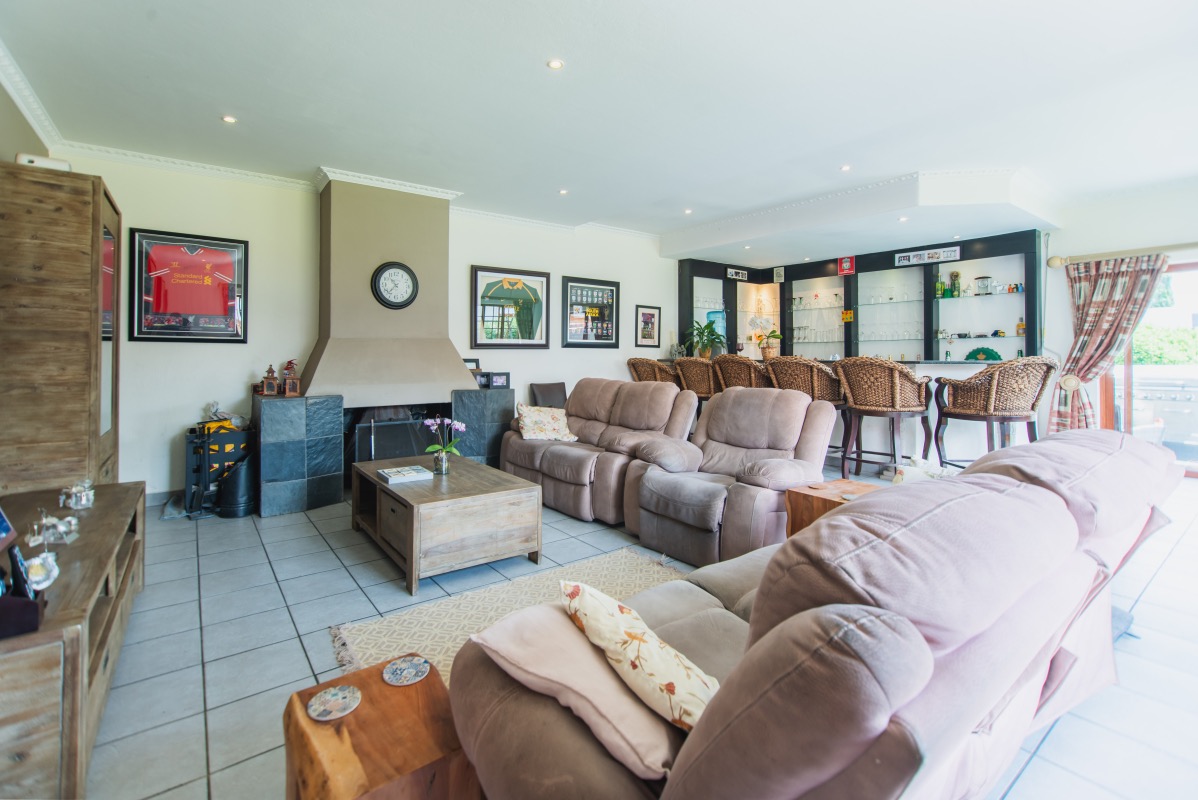- 5
- 4
- 2
- 1 041 m2
Monthly Costs
Monthly Bond Repayment ZAR .
Calculated over years at % with no deposit. Change Assumptions
Affordability Calculator | Bond Costs Calculator | Bond Repayment Calculator | Apply for a Bond- Bond Calculator
- Affordability Calculator
- Bond Costs Calculator
- Bond Repayment Calculator
- Apply for a Bond
Bond Calculator
Affordability Calculator
Bond Costs Calculator
Bond Repayment Calculator
Contact Us

Disclaimer: The estimates contained on this webpage are provided for general information purposes and should be used as a guide only. While every effort is made to ensure the accuracy of the calculator, RE/MAX of Southern Africa cannot be held liable for any loss or damage arising directly or indirectly from the use of this calculator, including any incorrect information generated by this calculator, and/or arising pursuant to your reliance on such information.
Mun. Rates & Taxes: ZAR 3870.00
Property description
Welcome to this expansive and well-maintained 5-bedroom family home, ideally located in the desirable suburb of Dunvegan, just next to Dowerglen. Offering a perfect blend of space, comfort, and convenience, this home is ideal for growing families and those who love to entertain.
Key Features:
5 Generously Sized Bedrooms
4 Bathrooms – ideal for large families or guests
Modern Kitchen with granite countertops and ample cupboard space
Multiple Living Areas including a lounge, TV room, and dining room
Tiled Floors Throughout for a clean and low-maintenance lifestyle
Prepaid Electricity for easy utility management
Outdoor Perks:
Sparkling Swimming Pool
Dedicated Braai Area – perfect for weekend entertaining
Single Garage plus Additional Parking space
Prime Location:
Close to excellent schools such as Edenvale High, Dowerglen High, Holy Rosary, and Dunvegan Primary
Easy access to Greenstone Mall, major highways, and essential amenities
Whether you're looking for a comfortable forever home or a solid investment in a prime area, this property ticks all the boxes.
Don’t miss out – contact us today to schedule your private viewing!
Property Details
- 5 Bedrooms
- 4 Bathrooms
- 2 Garages
- 1 Ensuite
- 1 Lounges
- 1 Dining Area
Property Features
- Pool
- Staff Quarters
- Pets Allowed
- Security Post
- Access Gate
- Kitchen
- Garden
- Family TV Room
| Bedrooms | 5 |
| Bathrooms | 4 |
| Garages | 2 |
| Erf Size | 1 041 m2 |
Contact the Agent

Kayla Tryon
Full Status Property Practitioner

















