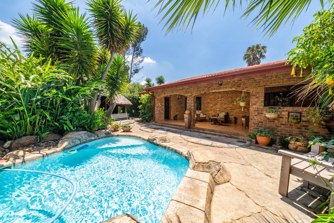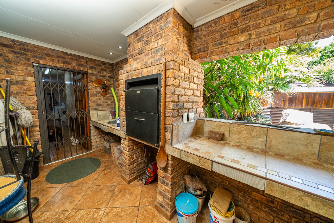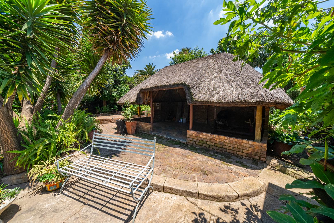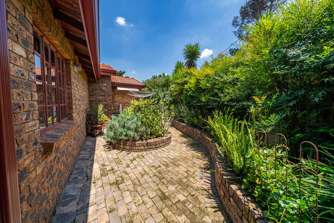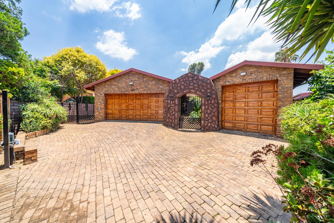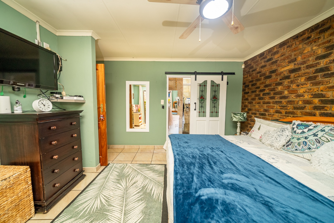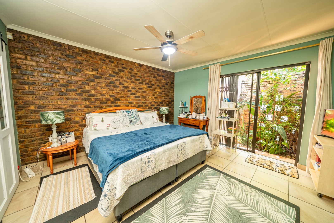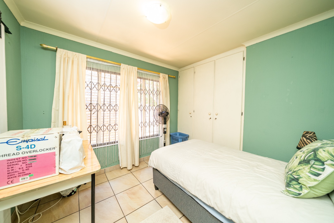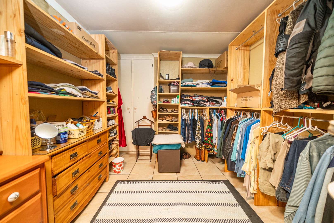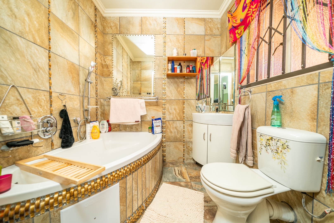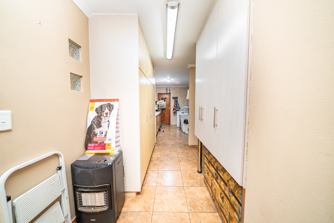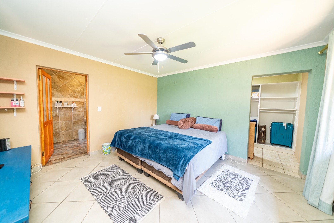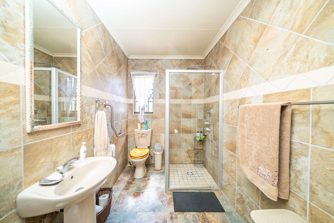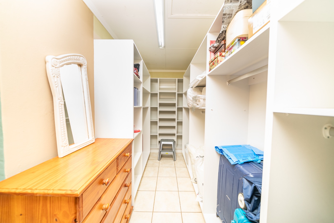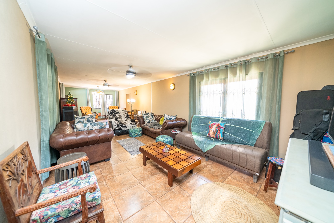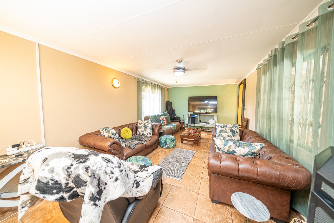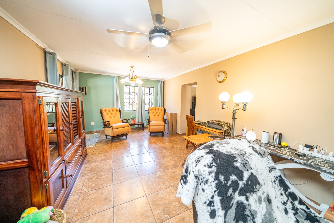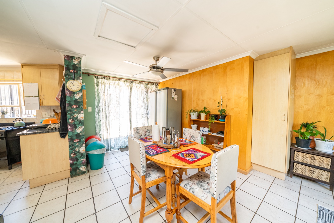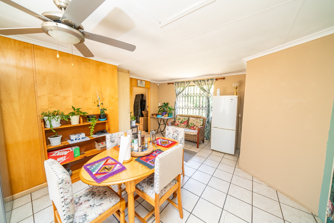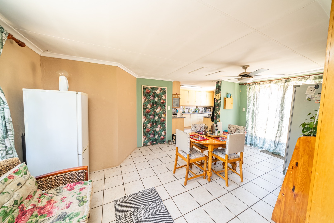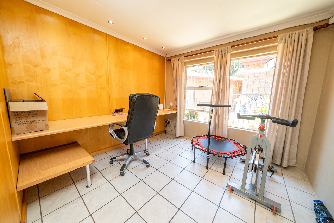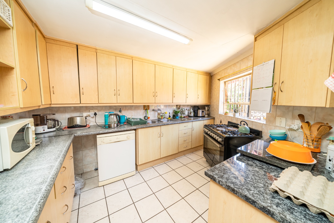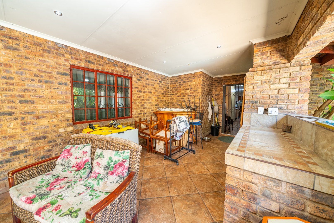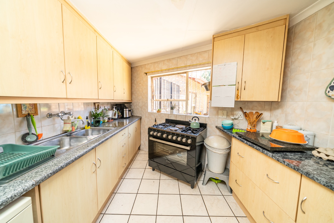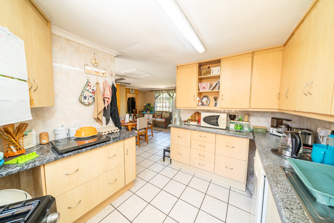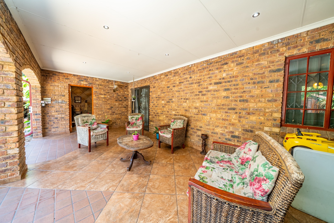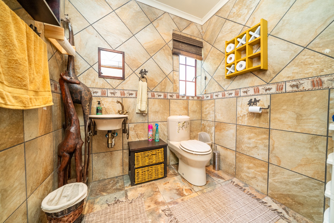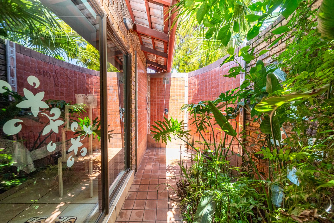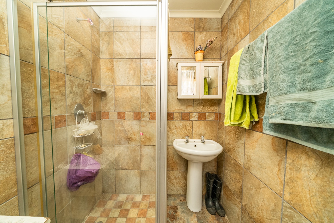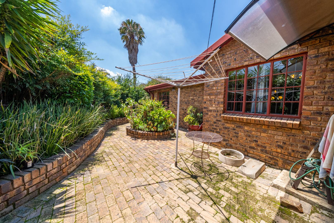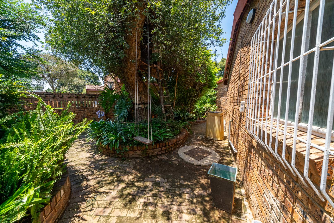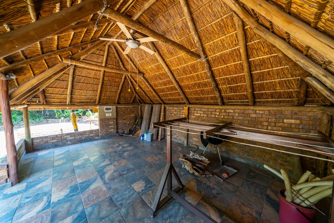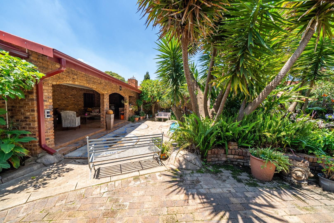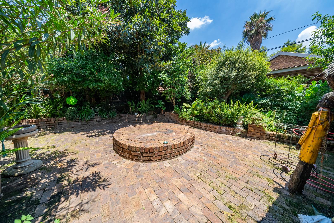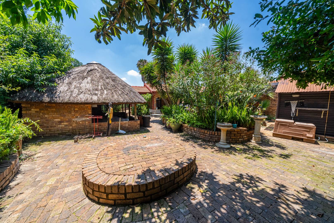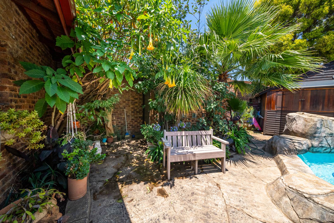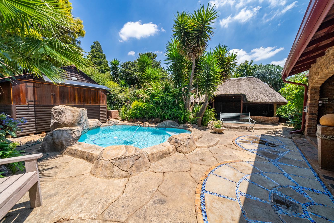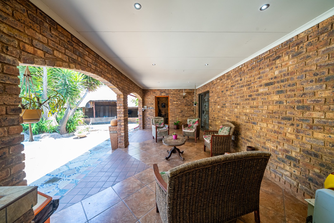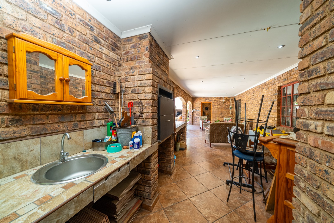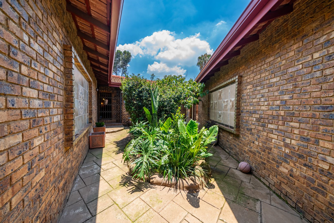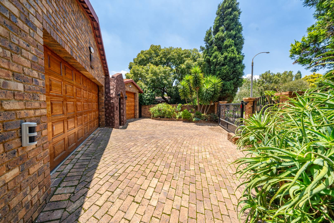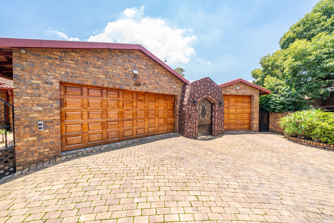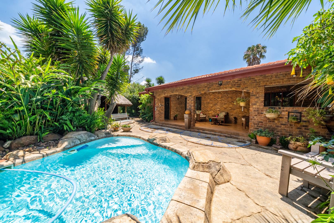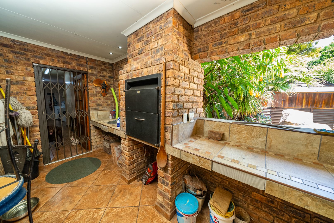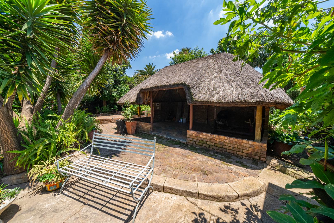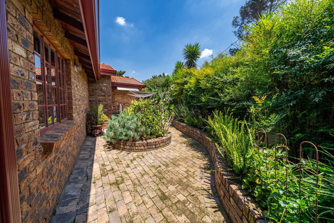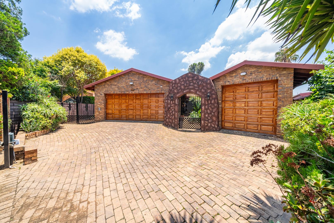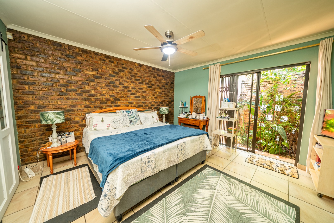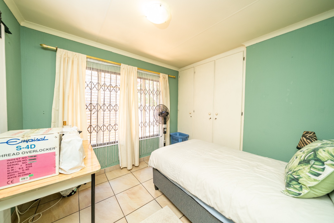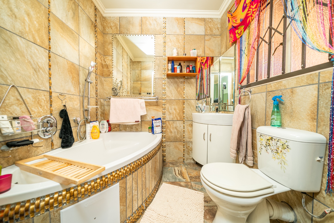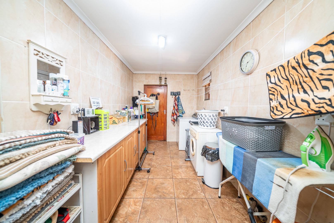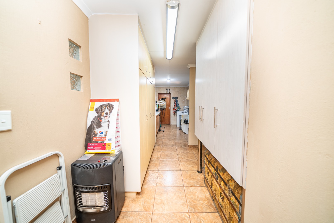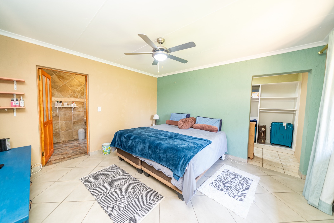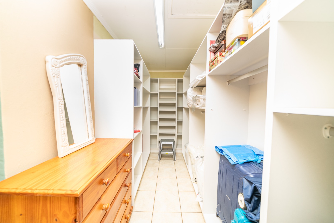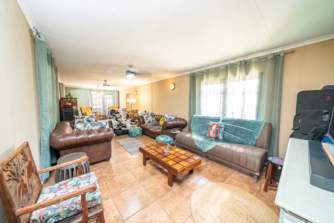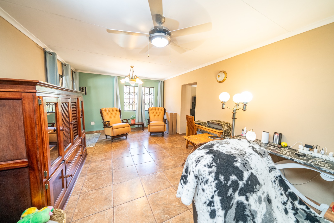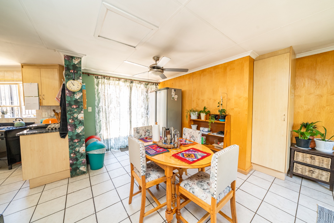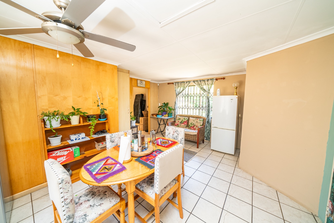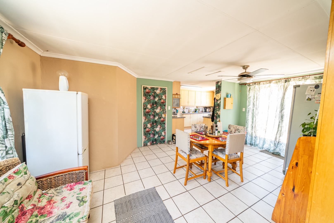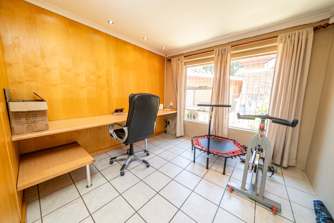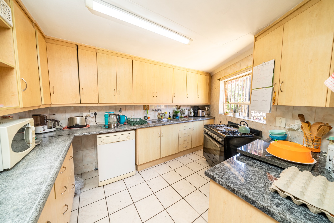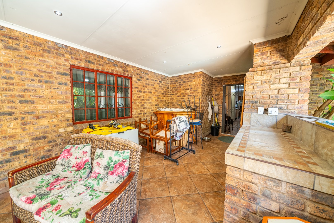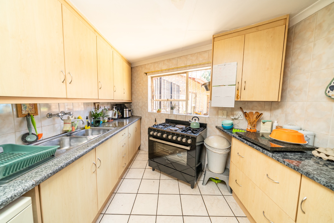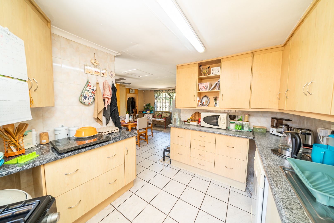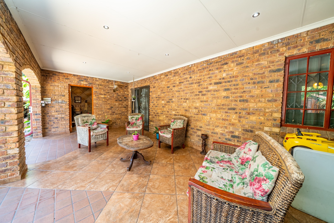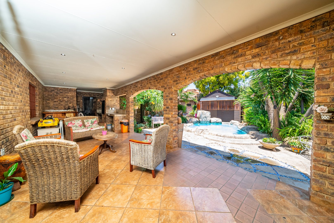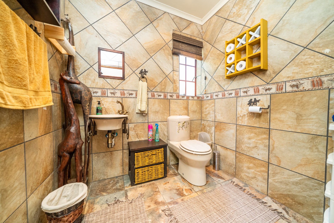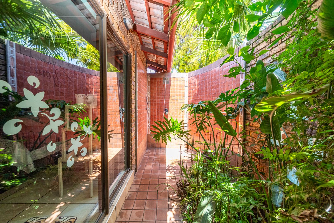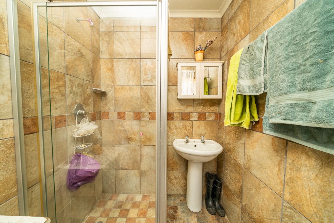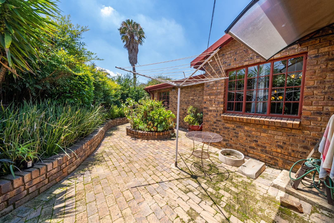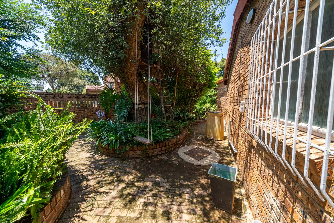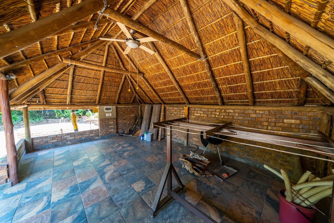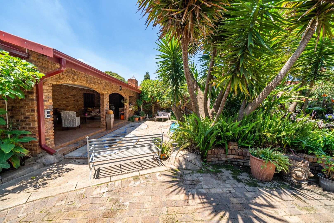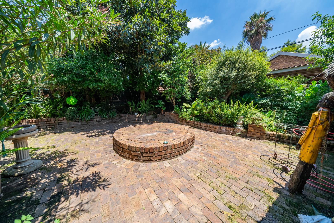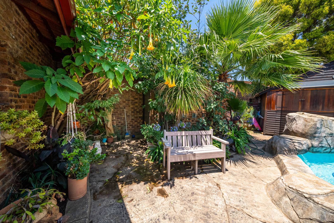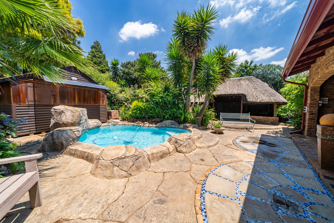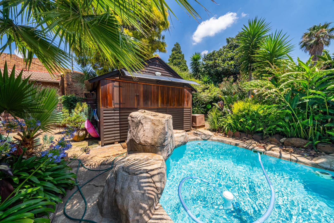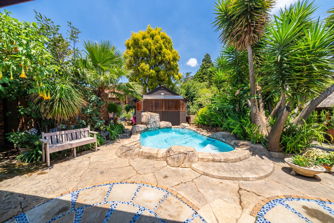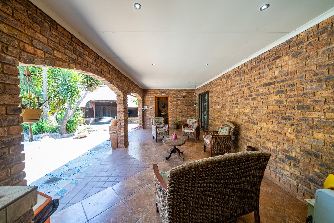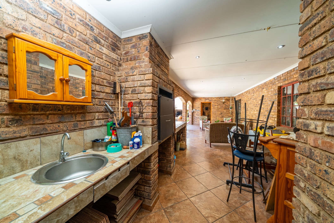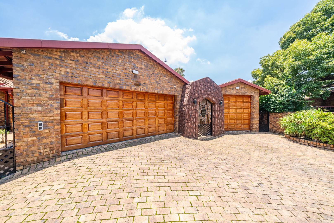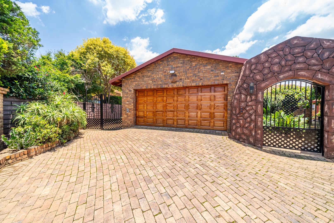- 3
- 4.5
- 4
- 400 m2
- 1 101 m2
Monthly Costs
Monthly Bond Repayment ZAR .
Calculated over years at % with no deposit. Change Assumptions
Affordability Calculator | Bond Costs Calculator | Bond Repayment Calculator | Apply for a Bond- Bond Calculator
- Affordability Calculator
- Bond Costs Calculator
- Bond Repayment Calculator
- Apply for a Bond
Bond Calculator
Affordability Calculator
Bond Costs Calculator
Bond Repayment Calculator
Contact Us

Disclaimer: The estimates contained on this webpage are provided for general information purposes and should be used as a guide only. While every effort is made to ensure the accuracy of the calculator, RE/MAX of Southern Africa cannot be held liable for any loss or damage arising directly or indirectly from the use of this calculator, including any incorrect information generated by this calculator, and/or arising pursuant to your reliance on such information.
Mun. Rates & Taxes: ZAR 2400.00
Property description
Discover an unparalleled lifestyle within this magnificent 400sqm residence, gracefully set upon a sprawling 1101sqm erf in the esteemed suburban enclave of Sunward Park, Boksburg. From the moment you approach, the property's impressive kerb appeal and grand garden entrance , featuring promise of an abode of sophisticated living.
Step into an interior designed for both grand entertaining and intimate family moments. The expansive open-plan layout seamlessly connects a refined lounge, a dedicated dining room, and a comfortable family TV room a relaxing seating area overlooking the pool for cold nights a charming fireplace adds warmth and ambiance . A private study provides a quiet retreat.
Culinary enthusiasts will revel in the kitchen, complemented by a separate spacious pantry.
The private quarters are a sanctuary of comfort, featuring 3 generously proportioned bedrooms . All three bedrooms boast luxurious Ensuite bathrooms and 2 with walk in closets and built in cupboards the main bedroom has a private stylish outdoor shower.
The property also includes a craft room/gym/office with a separate outside bathroom Ensuring discreet and efficient household management, and offering potential for a self-contained flatlet. Additionally there is a workshop.
Outdoor living is equally captivating, centered around a sparkling swimming pool and a charming Lapa, perfect for sun-drenched relaxation. An inviting braai room with a built-in braai, sets the scene for memorable alfresco gatherings with a spacious guest toilet and change room. The meticulously landscaped garden, complete with two Wendy houses, provides serene green spaces. Four automated garages and additional paved parking ensure ample accommodation for vehicles, and pets are warmly welcomed.
Security is paramount, with a comprehensive system including an alarm, CCTV, access gate, intercom, security gate, and burglar bars, all within a totally walled and fenced perimeter. High-speed fiber connectivity ensures seamless digital living.
Property Details
- 3 Bedrooms
- 4.5 Bathrooms
- 4 Garages
- 3 Ensuite
- 1 Lounges
- 1 Dining Area
Property Features
- Study
- Patio
- Pool
- Staff Quarters
- Laundry
- Storage
- Satellite
- Pets Allowed
- Fence
- Access Gate
- Alarm
- Kitchen
- Lapa
- Built In Braai
- Fire Place
- Pantry
- Guest Toilet
- Entrance Hall
- Paving
- Garden
- Intercom
- Family TV Room
Video
| Bedrooms | 3 |
| Bathrooms | 4.5 |
| Garages | 4 |
| Floor Area | 400 m2 |
| Erf Size | 1 101 m2 |
Contact the Agent

Lisa Laranjeira
Full Status Property Practitioner
