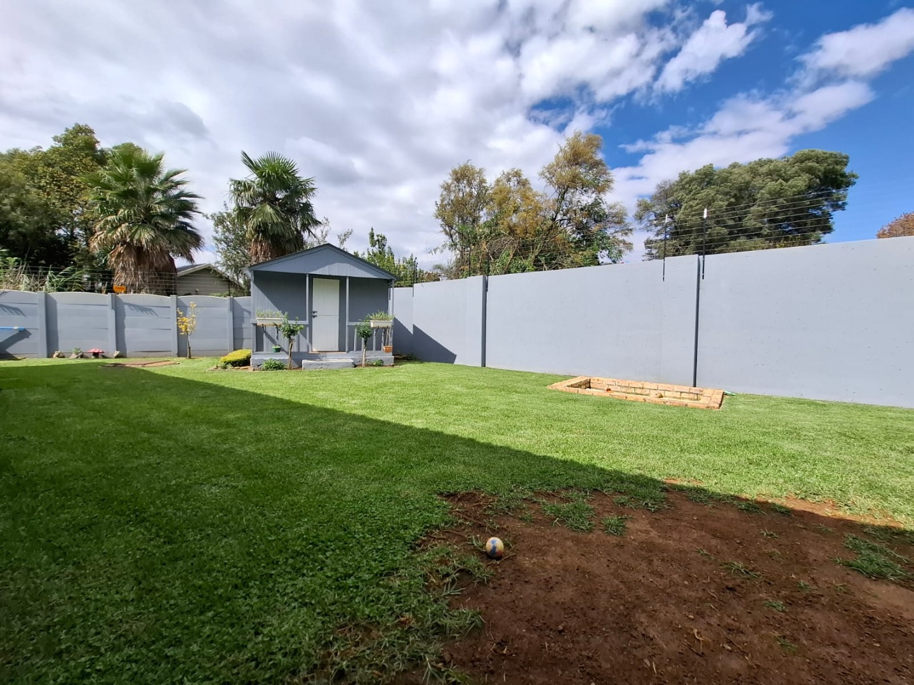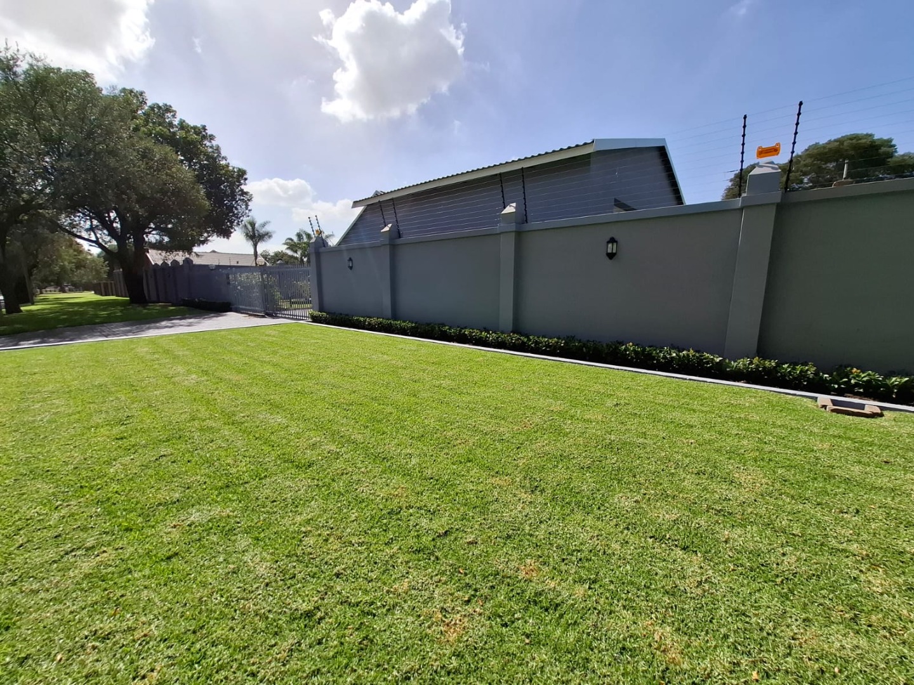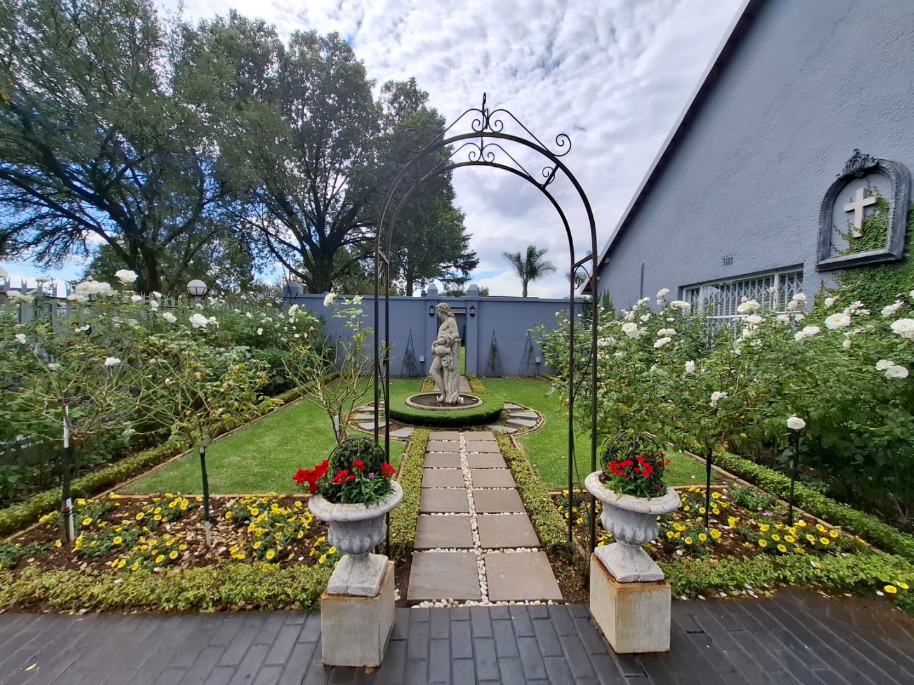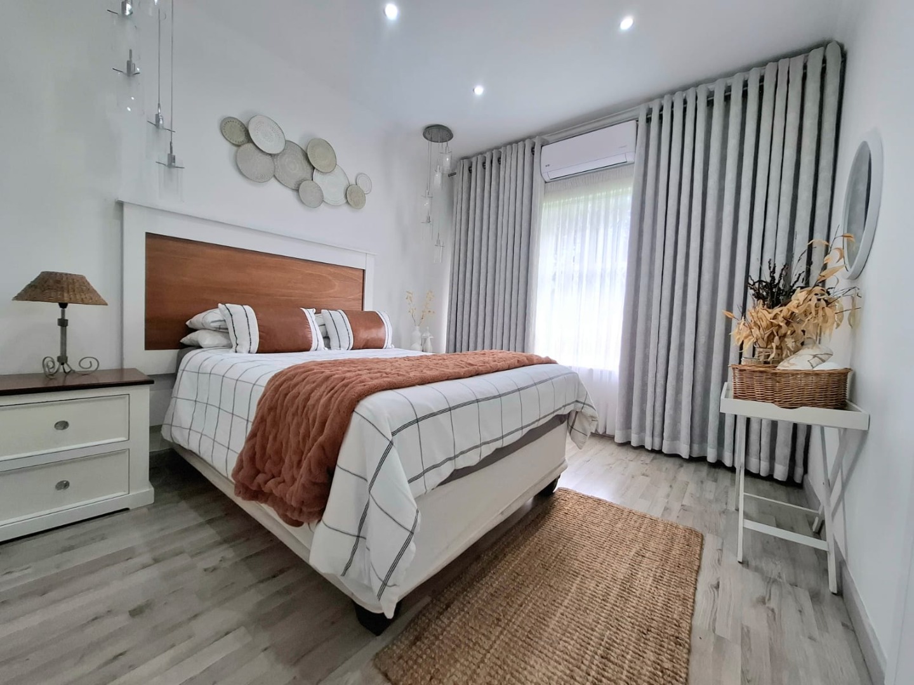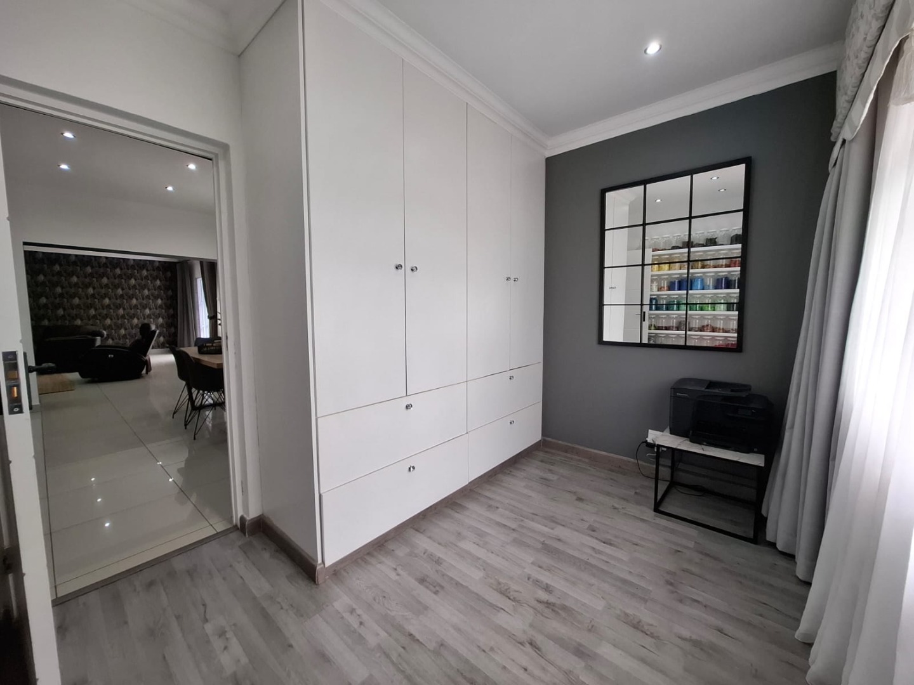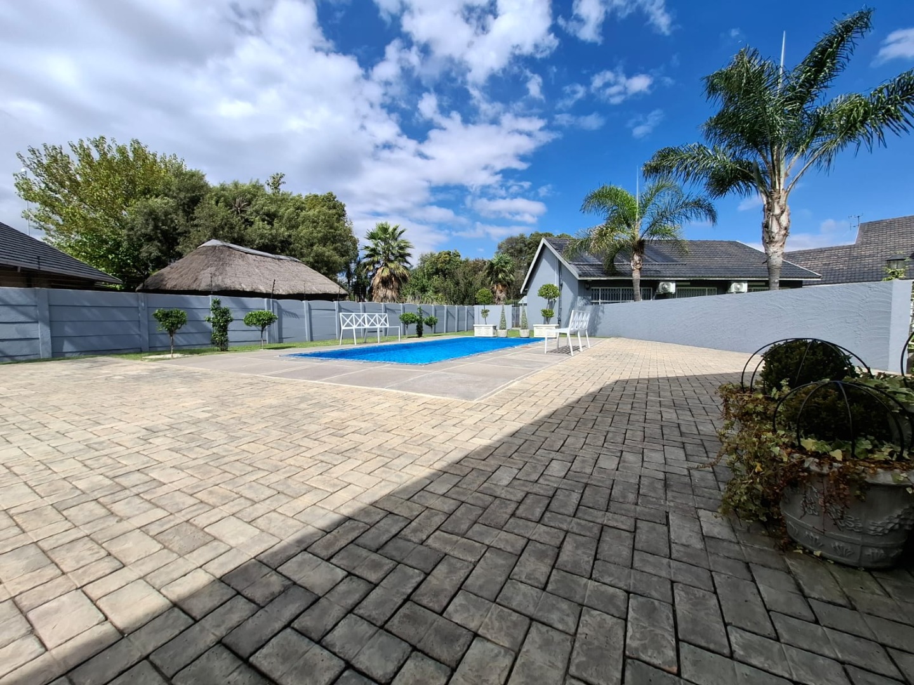- 4
- 3.5
- 2
- 550 m2
- 1 635 m2
Monthly Costs
Monthly Bond Repayment ZAR .
Calculated over years at % with no deposit. Change Assumptions
Affordability Calculator | Bond Costs Calculator | Bond Repayment Calculator | Apply for a Bond- Bond Calculator
- Affordability Calculator
- Bond Costs Calculator
- Bond Repayment Calculator
- Apply for a Bond
Bond Calculator
Affordability Calculator
Bond Costs Calculator
Bond Repayment Calculator
Contact Us

Disclaimer: The estimates contained on this webpage are provided for general information purposes and should be used as a guide only. While every effort is made to ensure the accuracy of the calculator, RE/MAX of Southern Africa cannot be held liable for any loss or damage arising directly or indirectly from the use of this calculator, including any incorrect information generated by this calculator, and/or arising pursuant to your reliance on such information.
Mun. Rates & Taxes: ZAR 1550.00
Property description
Step into a world where contemporary meets timeless elegance. This newly renovated 550m2 under roof masterpiece is more than a home, it's a statement of prestige and refinement!
Nestled in a secure boomed-off area, this property offers next-level comfort, privacy, and peace of mind. Complete with 16 security cameras, electric fencing and beams.
Welcome guests through the living room that flows seamlessly into the entrance hall. Just behind a warm and cozy dining room awaits a charming fireplace. Adjacent to the space is a peaceful, light-filled study, Perfect for quiet focus or unwinding.
A luxury kitchen takes center stage, fitted with top-tier finishes and perfect for both family meals and elegant hosting. Gas hob with extraction fan. Space for 2 Double fridges. Breakfast nook and pantry. Ample cupboard space.
The main bedroom is a private retreat offering both space and sophistication. It features a luxurious and modern en-suite full bathroom. With walk-in closets for that extra touch of luxury, this bedroom blends functionality with indulgence- creating the perfect space to refresh and recharge. In addition to the main suite the home offers 3 generously sized bedrooms, each spacious enough to comfortably accommodate a king-size bed and still leave room to breathe. Aircon in every bedroom.
At the heart of the outdoor experience is a spacious entertainment area, perfectly designed for hosting in style. It features a Centre Island, kitchenette, built in braai and covered patio that flows seamlessly out to the Heated swimming pool. 4 Solar Panels. Behind the pool is a 3x3 Wendy house and separate staff quarters.
Landscaped garden, low on maintenance and kept in pristine condition.
The Double garage is spacious enough to cater for a third vehicle, provides ample storage and convenience.
Water tanks ensure sustainable living year-round.
Curtains can stay.
It’s more than a home, it’s a statement. Arrange your exclusive viewing today
.
Property Details
- 4 Bedrooms
- 3.5 Bathrooms
- 2 Garages
- 1 Ensuite
- 1 Lounges
- 1 Dining Area
Property Features
- Study
- Patio
- Pool
- Staff Quarters
- Aircon
- Pets Allowed
- Alarm
- Kitchen
- Built In Braai
- Fire Place
- Garden Cottage
- Pantry
- Guest Toilet
- Entrance Hall
- Paving
- Garden
- Family TV Room
| Bedrooms | 4 |
| Bathrooms | 3.5 |
| Garages | 2 |
| Floor Area | 550 m2 |
| Erf Size | 1 635 m2 |


































