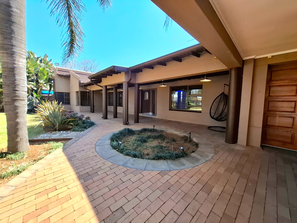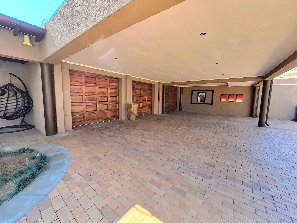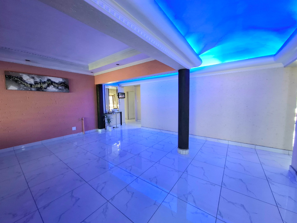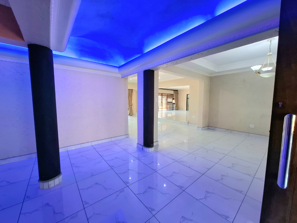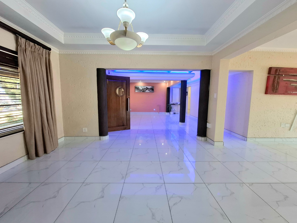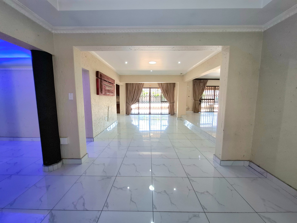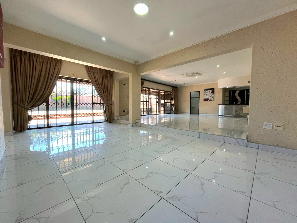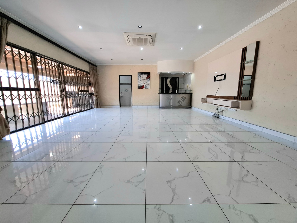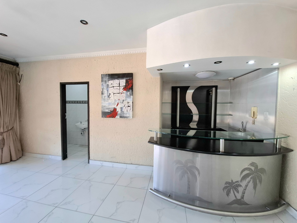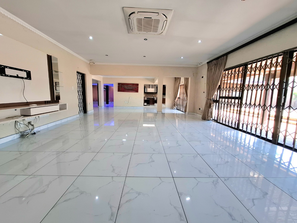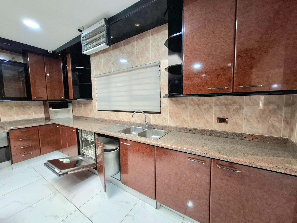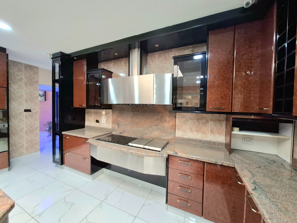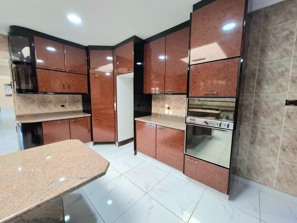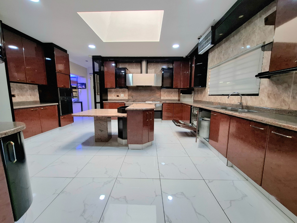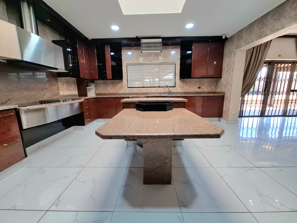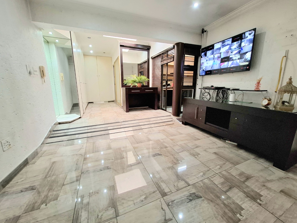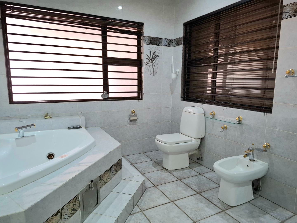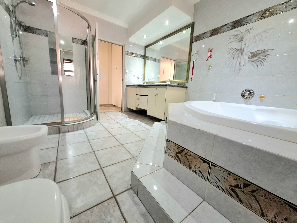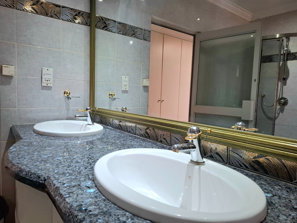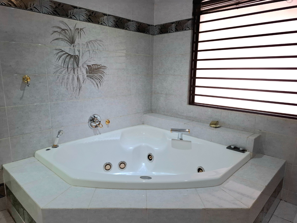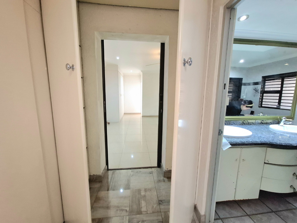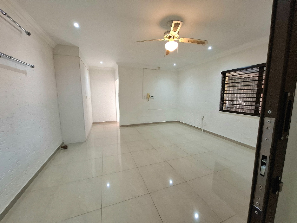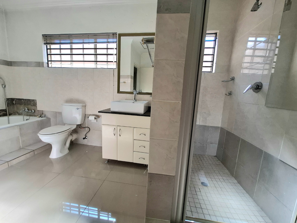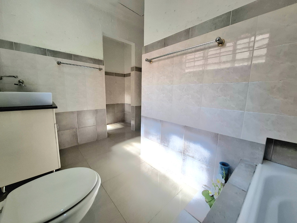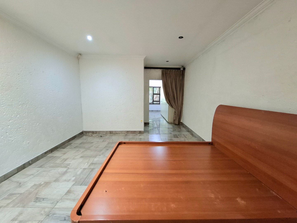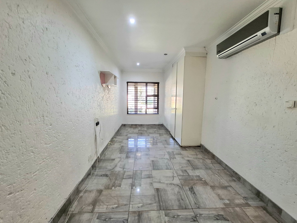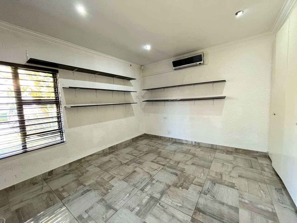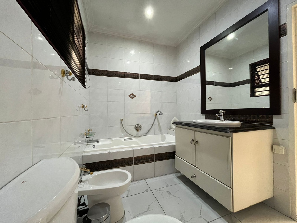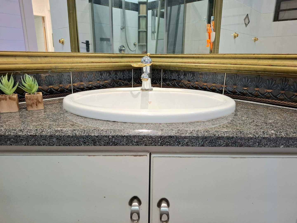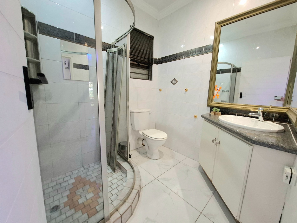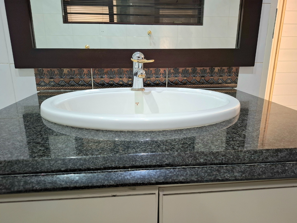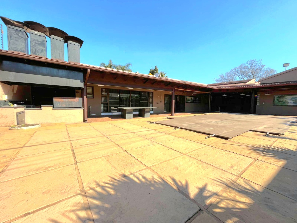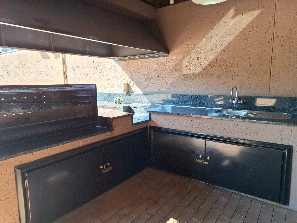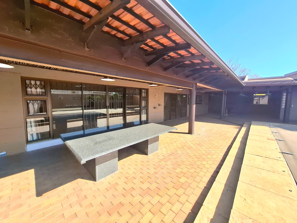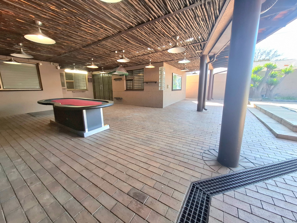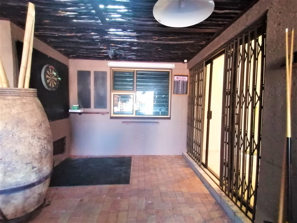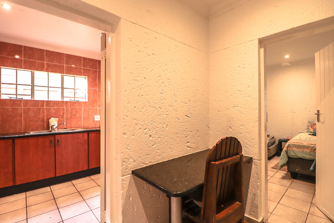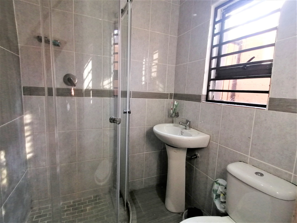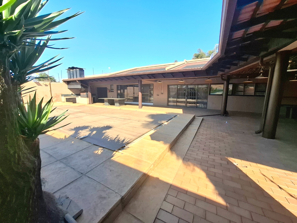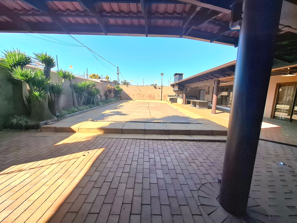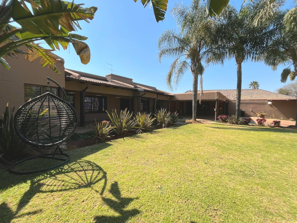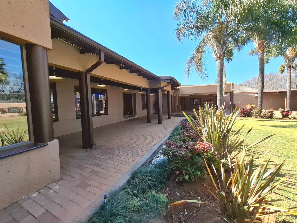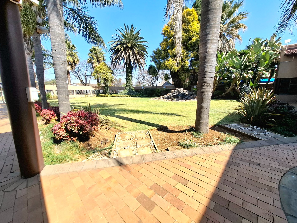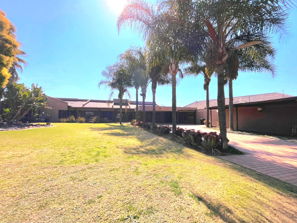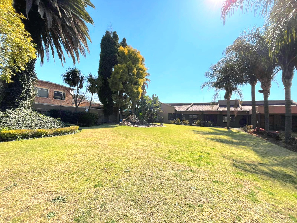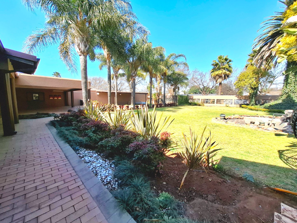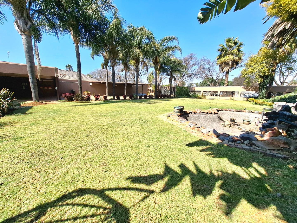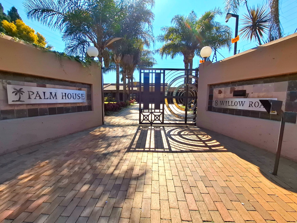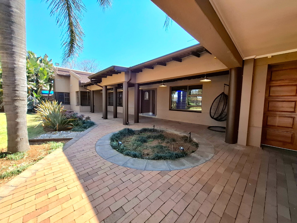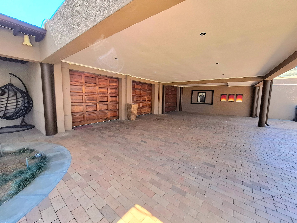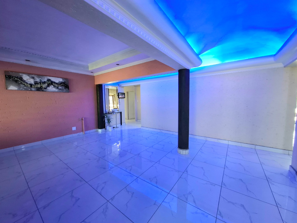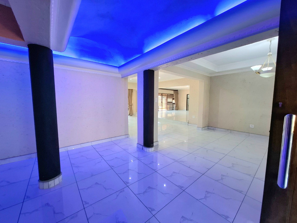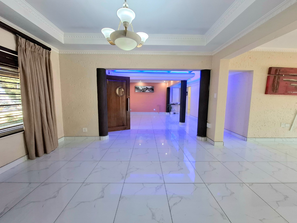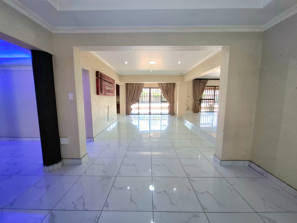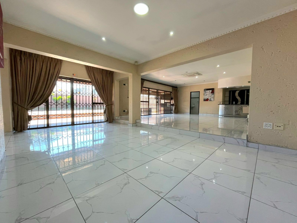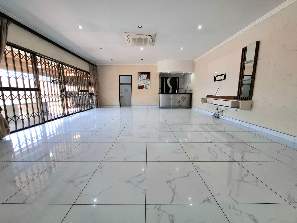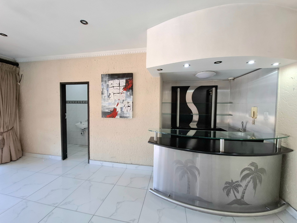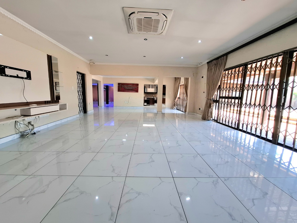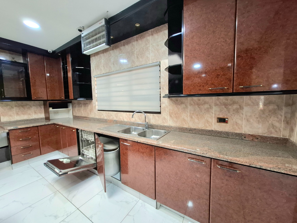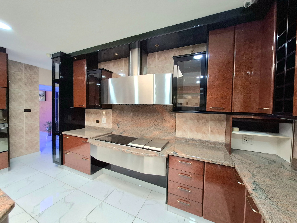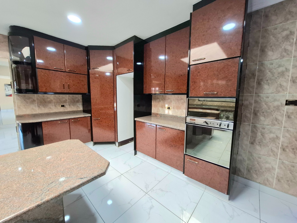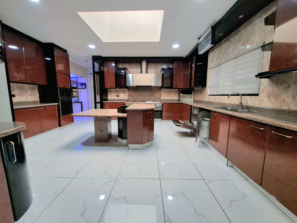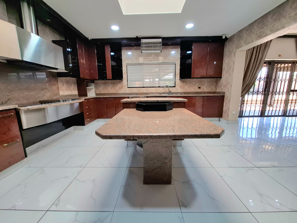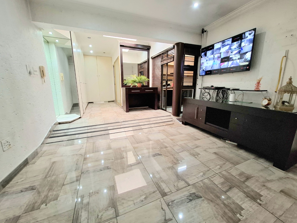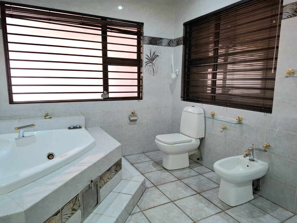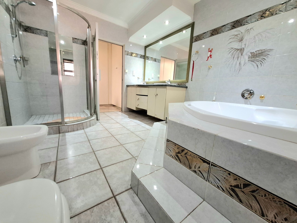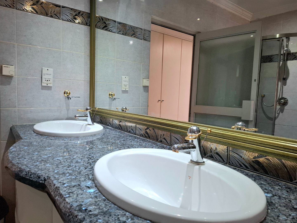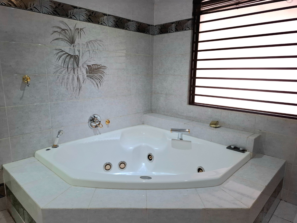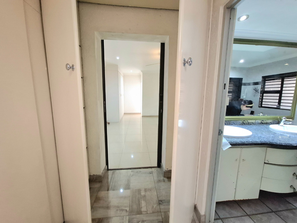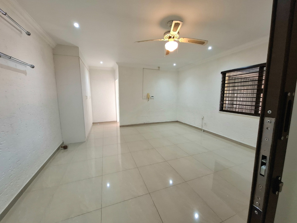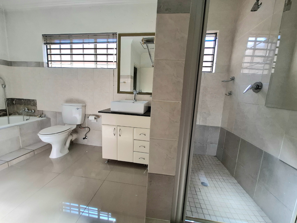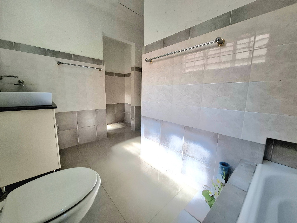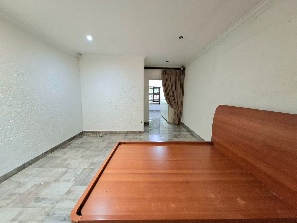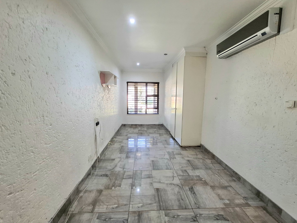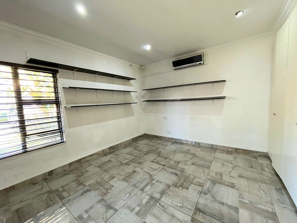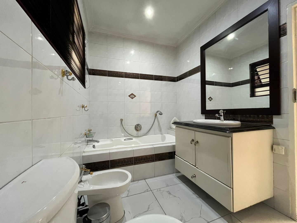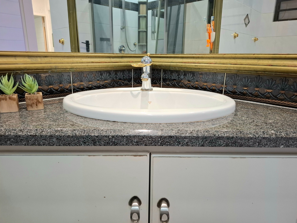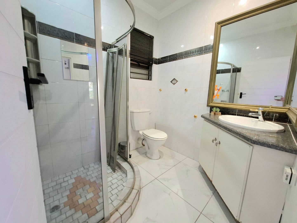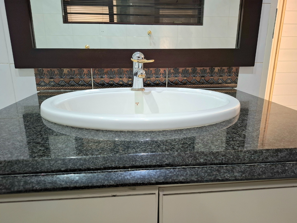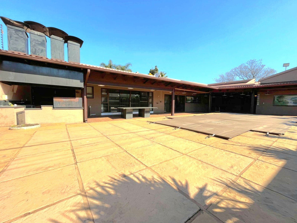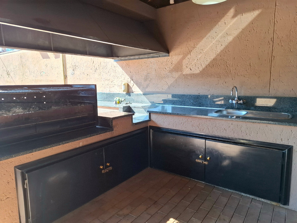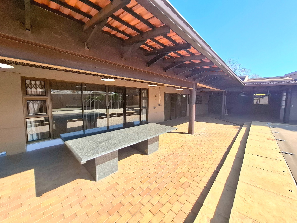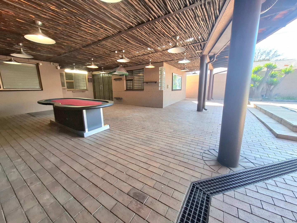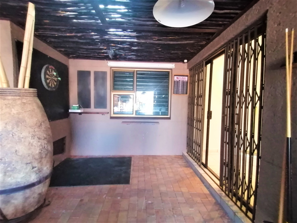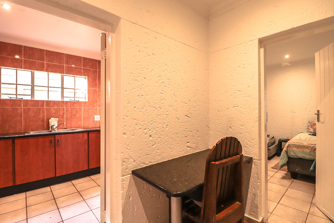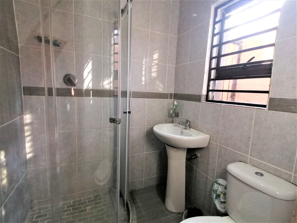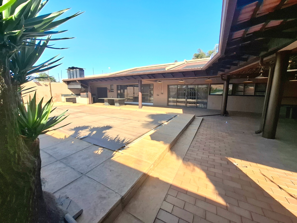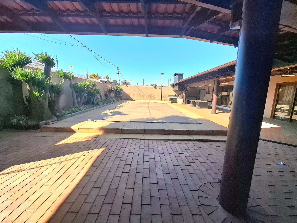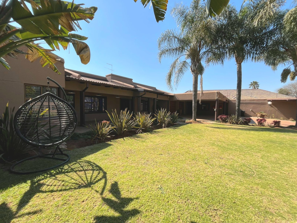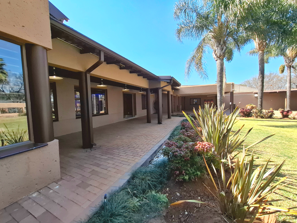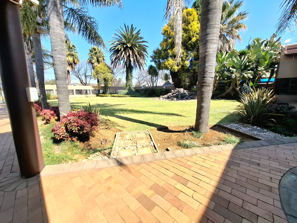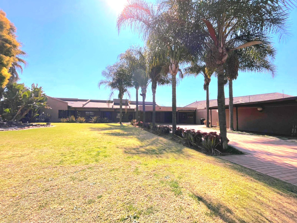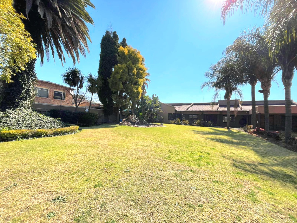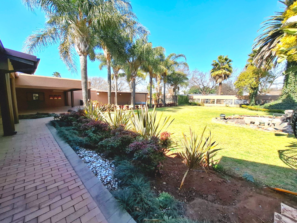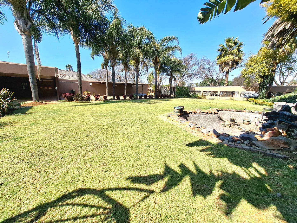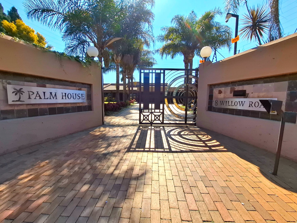- 5
- 4.5
- 5
- 722 m2
- 1 716 m2
Monthly Costs
Monthly Bond Repayment ZAR .
Calculated over years at % with no deposit. Change Assumptions
Affordability Calculator | Bond Costs Calculator | Bond Repayment Calculator | Apply for a Bond- Bond Calculator
- Affordability Calculator
- Bond Costs Calculator
- Bond Repayment Calculator
- Apply for a Bond
Bond Calculator
Affordability Calculator
Bond Costs Calculator
Bond Repayment Calculator
Contact Us

Disclaimer: The estimates contained on this webpage are provided for general information purposes and should be used as a guide only. While every effort is made to ensure the accuracy of the calculator, RE/MAX of Southern Africa cannot be held liable for any loss or damage arising directly or indirectly from the use of this calculator, including any incorrect information generated by this calculator, and/or arising pursuant to your reliance on such information.
Mun. Rates & Taxes: ZAR 2350.00
Property description
From the moment you enter, the mood lighting, Underfloor heating and expansive open plan design create an atmosphere of calming grandeur. 3 Skylights ensure bright living
One of 3 lounges features a chrome finished corner bar ideal for entertaining in style while a guest toilet adds convenience for visitors.
The state of the art Kitchen design is the heart of this home and this chef grade kitchen featuring:
Built-in Gaggenau double oven
4 Plate electric stove with Built-in fryer and griller
Granite tops and extractor fan
Skylight and Centerpiece Island
Large picture window overlooking the heated pool and entertainment area
*BONUS: the built in dishwasher seamlessly integrated and outdoor kitchenette with built in braai adds extra flair to your hosting game
4 Generously sized bedrooms all with walk in cupboards. The luxurious Master suite boasts a private room opening up with a sliding door. Full ensuite bathroom with double basin and urinal, toilet Jet corner bath and shower. A hidden retreat / secret room with built in cupboards and a full en-suite bathroom. One of the rooms boasts a study on room
Perfectly landscaped garden with palm trees and Koi pond. Heated swimming pool with cover. Large entertainment area with built in braai and kitchenette. Ample space for hosting over 100 guests with ease.
1 Bedroom Flatlet with en-suit bathroom and separate well rigged kitchen opens up with sliding doors. Separate laundry space for multiple appliances. Out side toilet
3 Garages with Electric roll-up doors. One is tandem for up to 3 vehicles opening to the back. Two lead directly into the house.
SECURITY: Trellidor burglar bars all around aluminium windows. Internal roller security gate, Electric fencing. CCTV camera system. Intercom screen at one of the 3 ports
COMFORT: 3 Phase power, Air conditioners throughout, Wooden blinds, 3 Skylights, Sunk-in ceilings, Underfloor heating, Solar for Heated pool.
This one of a kind residence exceeds expectations and offers unmatched value in Eveleigh's most prestigious pocket.
If living like Royalty is your standard then connect with me for a tour.
Property Details
- 5 Bedrooms
- 4.5 Bathrooms
- 5 Garages
- 2 Ensuite
- 3 Lounges
- 1 Dining Area
Property Features
- Study
- Patio
- Pool
- Spa Bath
- Laundry
- Storage
- Aircon
- Pets Allowed
- Fence
- Alarm
- Scenic View
- Kitchen
- Built In Braai
- Guest Toilet
- Entrance Hall
- Paving
- Garden
- Intercom
- Family TV Room
| Bedrooms | 5 |
| Bathrooms | 4.5 |
| Garages | 5 |
| Floor Area | 722 m2 |
| Erf Size | 1 716 m2 |
