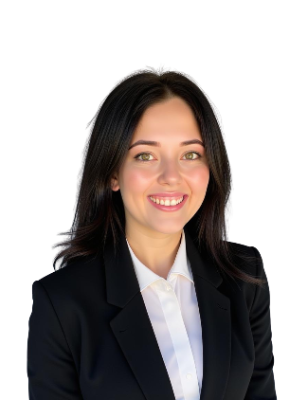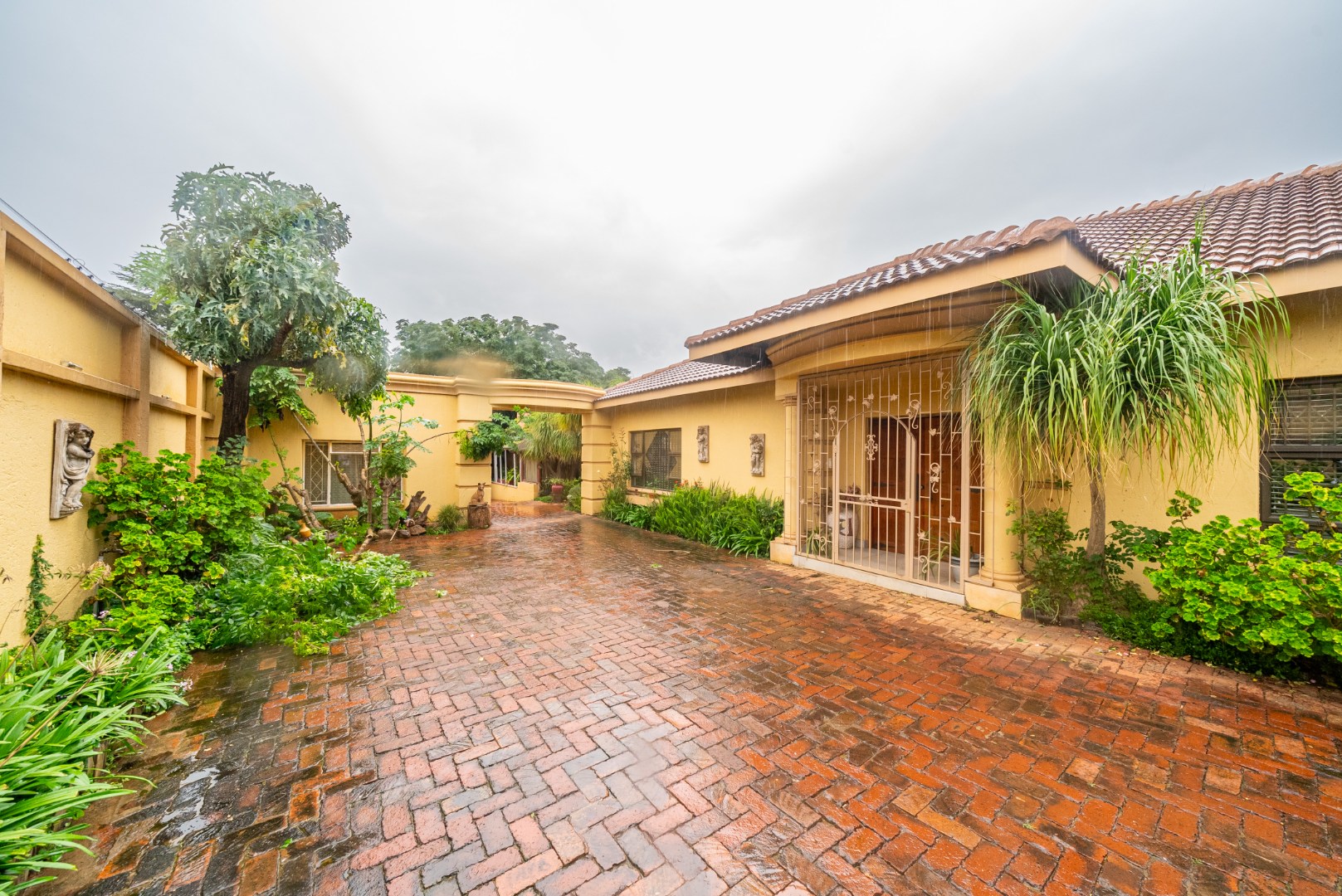- 8
- 7
- 458 m2
- 2 563 m2
Monthly Costs
Monthly Bond Repayment ZAR .
Calculated over years at % with no deposit. Change Assumptions
Affordability Calculator | Bond Costs Calculator | Bond Repayment Calculator | Apply for a Bond- Bond Calculator
- Affordability Calculator
- Bond Costs Calculator
- Bond Repayment Calculator
- Apply for a Bond
Bond Calculator
Affordability Calculator
Bond Costs Calculator
Bond Repayment Calculator
Contact Us

Disclaimer: The estimates contained on this webpage are provided for general information purposes and should be used as a guide only. While every effort is made to ensure the accuracy of the calculator, RE/MAX of Southern Africa cannot be held liable for any loss or damage arising directly or indirectly from the use of this calculator, including any incorrect information generated by this calculator, and/or arising pursuant to your reliance on such information.
Mun. Rates & Taxes: ZAR 0.00
Monthly Levy: ZAR 0.00
Special Levies: ZAR 0.00
Property description
Luxurious Family Home with Income Potential in Prime Boksburg West Location
Perfectly positioned in the heart of Boksburg West, directly opposite EG Jansen and just minutes from major shopping centres and highways, this stunningly rebuilt 4-bedroom, 4-bathroom residence offers a rare blend of elegance, comfort, and investment opportunity.
Step into an inviting, light-filled open-plan living space that seamlessly integrates the lounge, dining area, and a beautifully appointed gourmet kitchen featuring abundant cabinetry and a separate scullery. Each of the generously sized bedrooms includes its own en-suite bathroom, offering the ultimate in privacy and convenience. A dedicated office area caters to those working from home, while a handy storage closet adds functionality.
The main home opens onto a charming patio overlooking a lush, manicured garden and tranquil bird sanctuary—creating a peaceful, private retreat. The outdoor entertainment space is ideal for hosting, with a lapa and a pool currently being transformed into a stylish decked area for enhanced relaxation and entertainment.
Additional Highlights:
- 3 income-producing cottages generating a combined R20,000/month
- Separate music room cottage
- Staff quarters
- Storage shed
- 8 covered carports plus ample additional parking
- Borehole water supply
- Full solar power system for energy efficiency
- Gas geysers
- Dedicated laundry room
Whether you’re searching for a spacious family sanctuary, a multi-generational home, or a high-yield investment property, this versatile and impeccably maintained home ticks every box.
Property Details
- 8 Bedrooms
- 7 Bathrooms
- 4 Lounges
- 1 Dining Area
- 1 Flatlet
Property Features
- Study
- Patio
- Pool
- Gym
- Staff Quarters
- Laundry
- Wheelchair Friendly
- Pets Allowed
- Access Gate
- Kitchen
- Lapa
- Built In Braai
- Pantry
- Guest Toilet
- Paving
- Garden
- Family TV Room
Video
| Bedrooms | 8 |
| Bathrooms | 7 |
| Floor Area | 458 m2 |
| Erf Size | 2 563 m2 |
Contact the Agent

Jessie Labuschagne
Candidate Property Practitioner

Valentina Cavalieri
Candidate Property Practitioner

















































