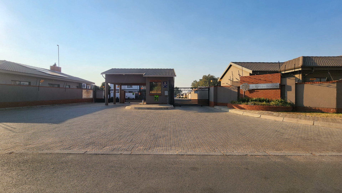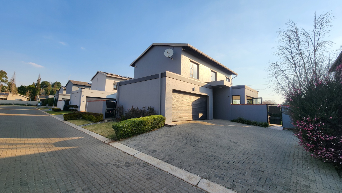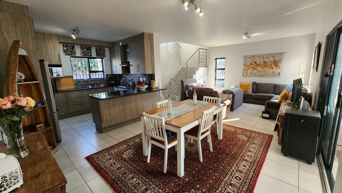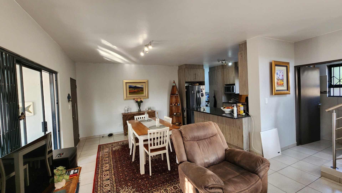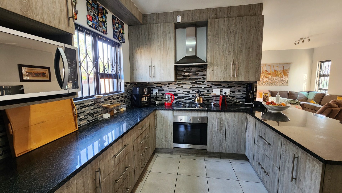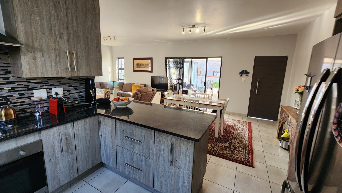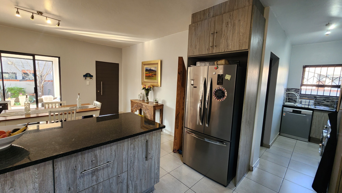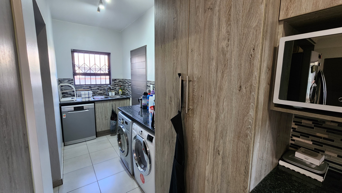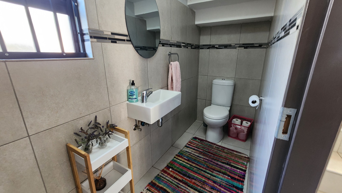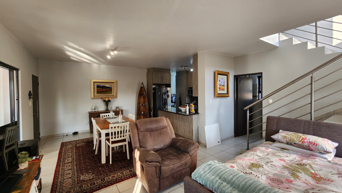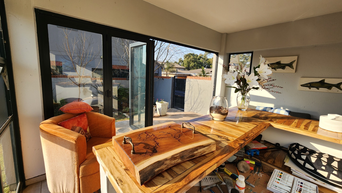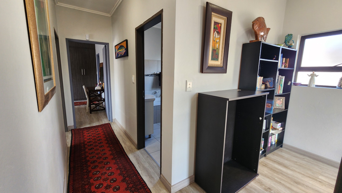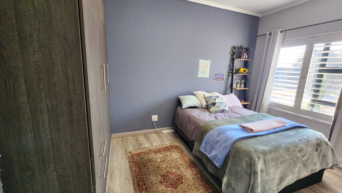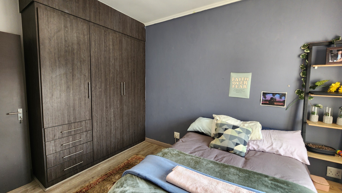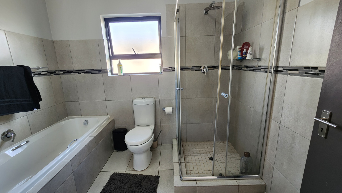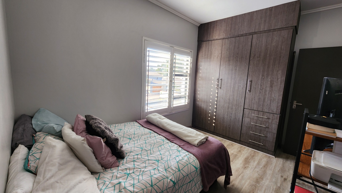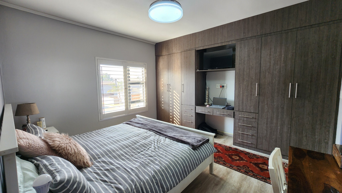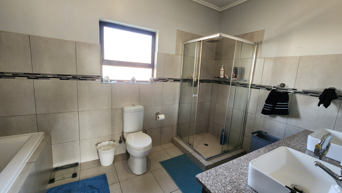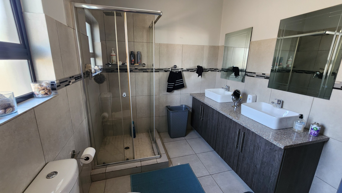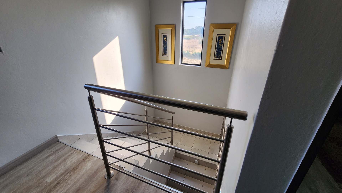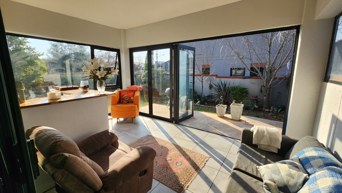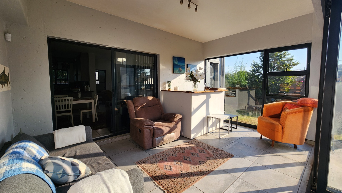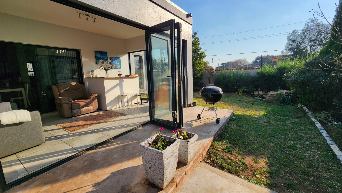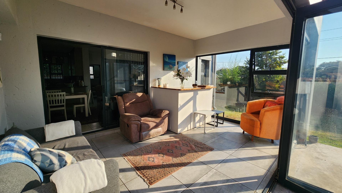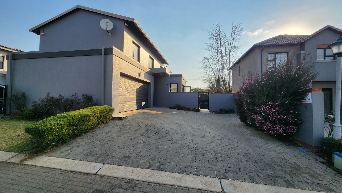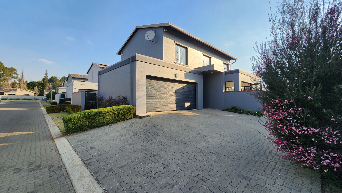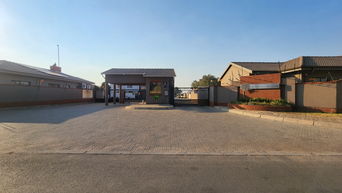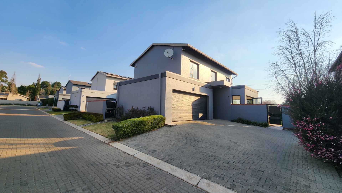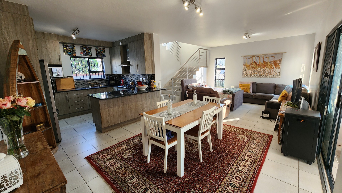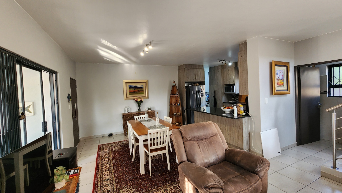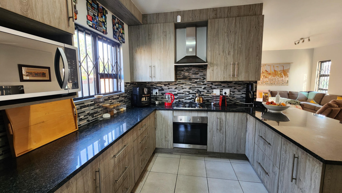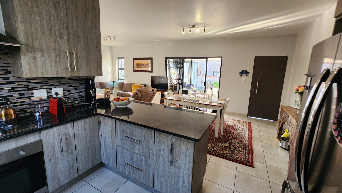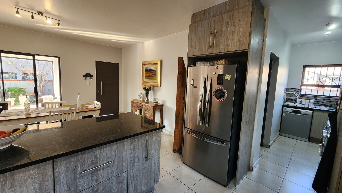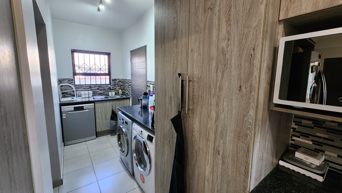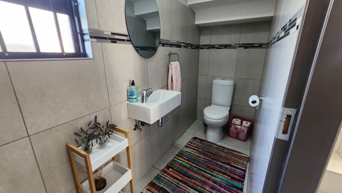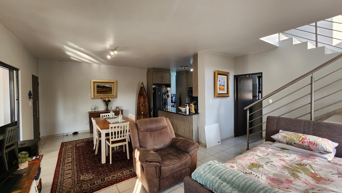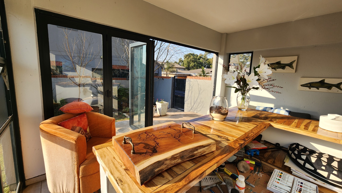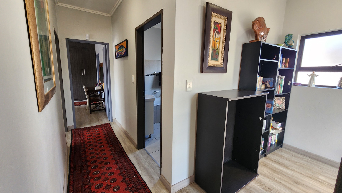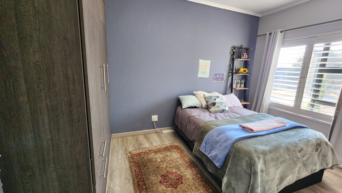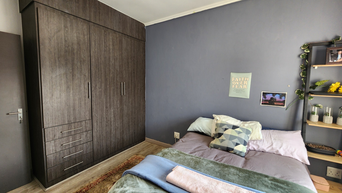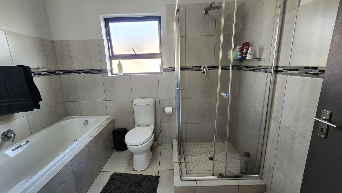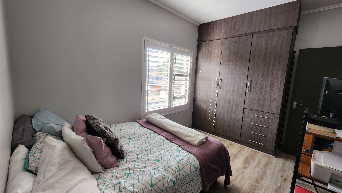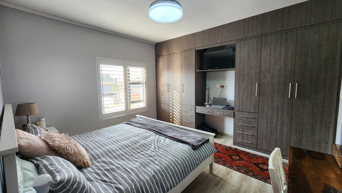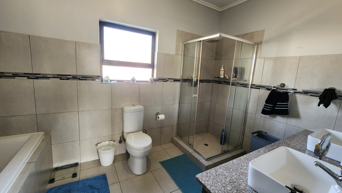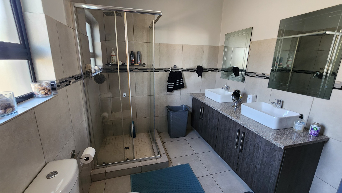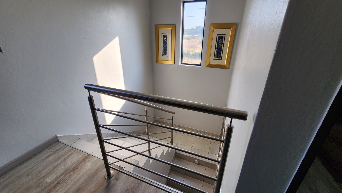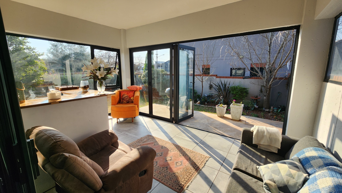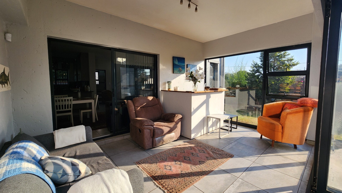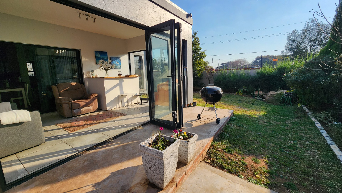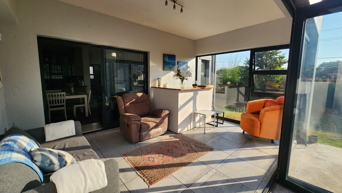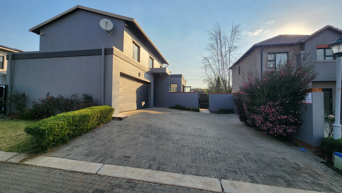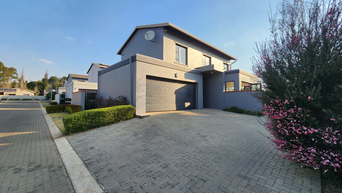- 3
- 2.1
- 1
- 338 m2
Monthly Costs
Monthly Bond Repayment ZAR .
Calculated over years at % with no deposit. Change Assumptions
Affordability Calculator | Bond Costs Calculator | Bond Repayment Calculator | Apply for a Bond- Bond Calculator
- Affordability Calculator
- Bond Costs Calculator
- Bond Repayment Calculator
- Apply for a Bond
Bond Calculator
Affordability Calculator
Bond Costs Calculator
Bond Repayment Calculator
Contact Us

Disclaimer: The estimates contained on this webpage are provided for general information purposes and should be used as a guide only. While every effort is made to ensure the accuracy of the calculator, RE/MAX of Southern Africa cannot be held liable for any loss or damage arising directly or indirectly from the use of this calculator, including any incorrect information generated by this calculator, and/or arising pursuant to your reliance on such information.
Mun. Rates & Taxes: ZAR 1500.00
Monthly Levy: ZAR 615.00
Property description
Experience Luxury and Security: Your Dream Cluster Home Awaits in Benoni North's Premier Estate, ready for its new owners.
Discover modern living in this exquisite, contemporary cluster, nestled within the highly sought-after and secure Benoni North Estate. Designed for families and professionals, this stunning home blends luxurious finishes, a thoughtful layout, and cutting-edge energy efficiency to create an unparalleled lifestyle.
Step Inside Your Sanctuary: Three expansive upstairs bedrooms include a master suite with ample space, built-in cupboards, and a sleek, modern en-suite bathroom. Two additional, king-sized bedrooms offer abundant natural light, perfect for children, guests, or a dedicated home office. There are 2.5 indulgent bathrooms; the main en-suite features high-end fixtures and a spacious walk-in shower, while a second full bathroom serves the additional bedrooms with a contemporary bathtub, invigorating shower, and designer fittings. A convenient guest toilet downstairs adds comfort for visitors.
The gourmet open-plan kitchen is a chef's delight, with top-quality finishes, abundant storage, premium countertops, and a versatile gas and electric stove and oven. It seamlessly flows into the lounge and dining areas, forming the heart of the home, ideal for both casual family meals and sophisticated entertaining. The interconnected lounge and dining spaces offer effortless flow and abundant natural light, creating an inviting and harmonious atmosphere.
Embrace Indoor-Outdoor Harmony with the entertainment oasis: a magnificent covered patio, complete with a built-in braai, perfect for all-weather gatherings. A private, beautifully maintained outdoor area complements the home.
Unmatched Security, Sustainability and Convenience: Enjoy ultimate peace of mind within this 24-hour access-controlled secure complex, which is also pet-friendly. Bid farewell to load shedding worries with a solar power system, reducing energy costs and promoting sustainability, and benefit from a reliable backup water supply for consistent comfort. A spacious double automated garage provides secure parking and ample additional storage.
This home is situated in a prime Benoni North location, a highly sought-after neighborhood known for its safety and strong community spirit. Enjoy unparalleled convenience with close proximity to top-tier schools, premier shopping centers, essential medical facilities, and major transport routes, simplifying your daily commute and errands.
This is more than just a home; it's a lifestyle upgrade. Do not miss this incredible opportunity to secure your place in Benoni North's finest! Contact Chantelle today to schedule your private viewing.
Property Details
- 3 Bedrooms
- 2.1 Bathrooms
- 1 Garages
- 1 Ensuite
- 1 Lounges
- 1 Dining Area
Property Features
- Patio
- Wheelchair Friendly
- Pets Allowed
- Pantry
- Guest Toilet
| Bedrooms | 3 |
| Bathrooms | 2.1 |
| Garages | 1 |
| Erf Size | 338 m2 |
