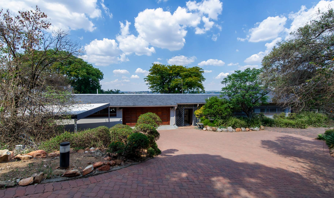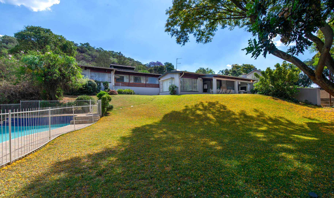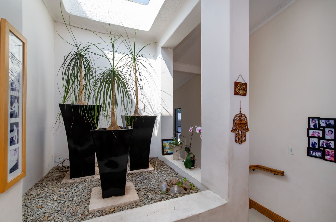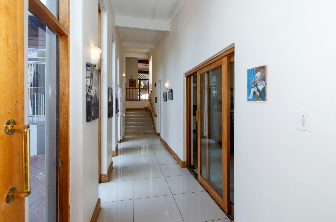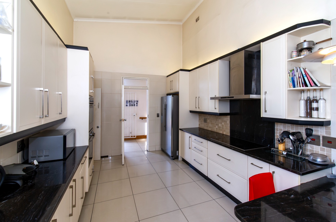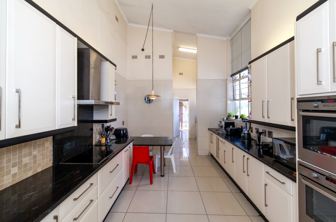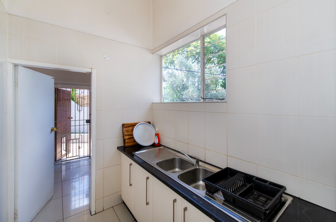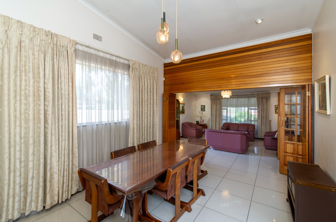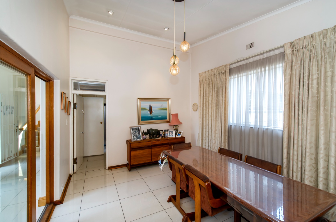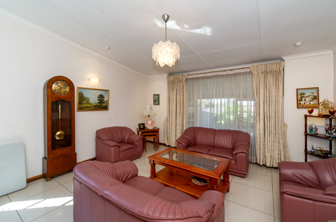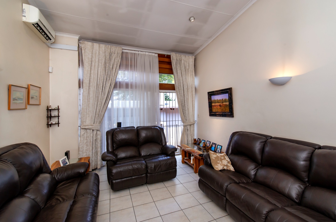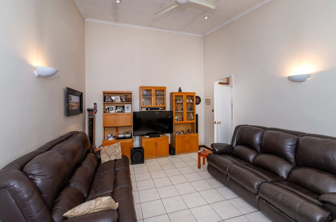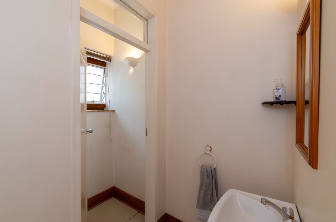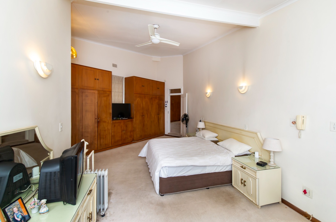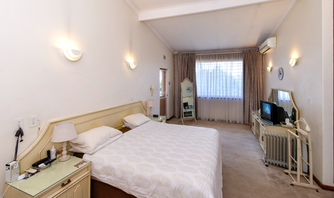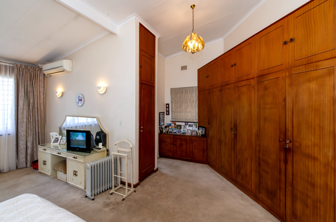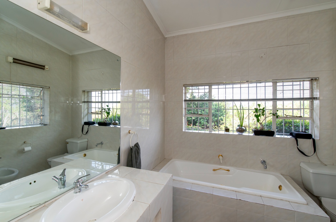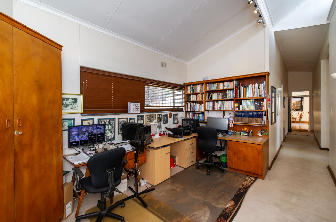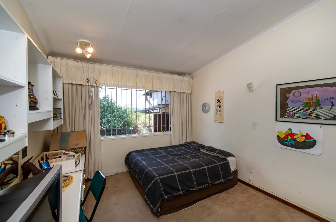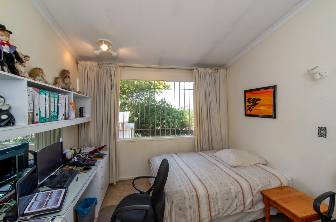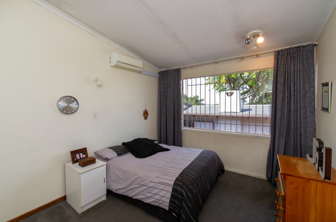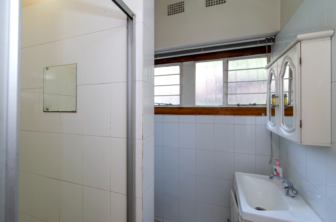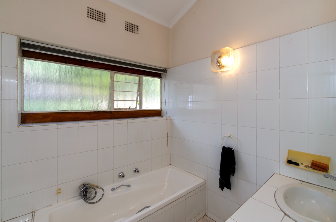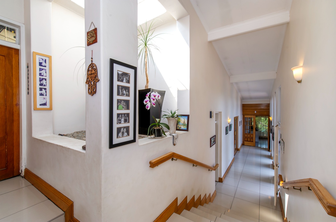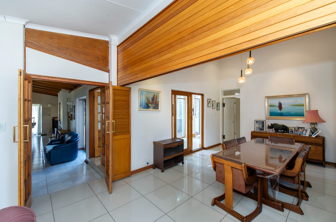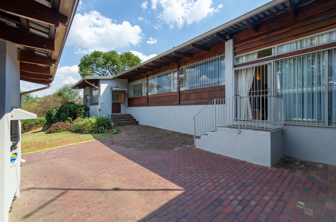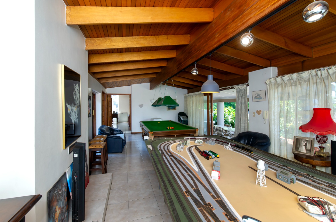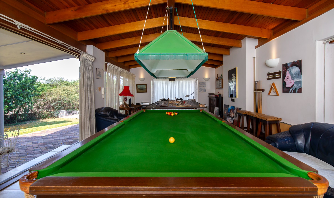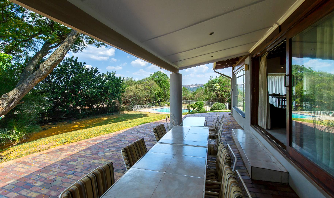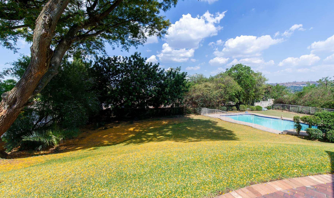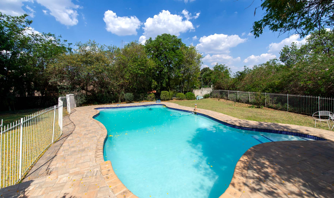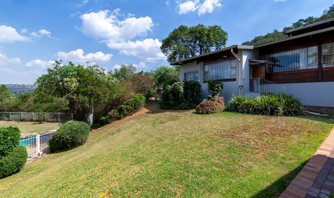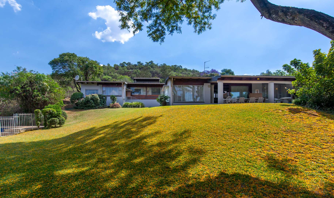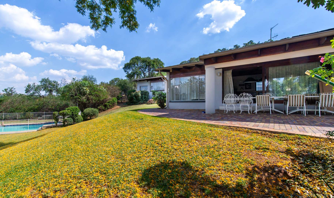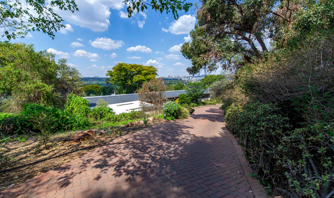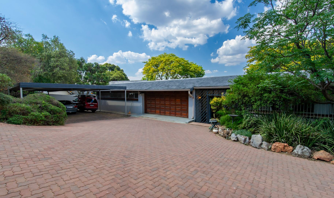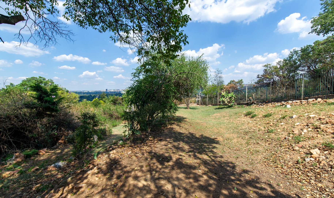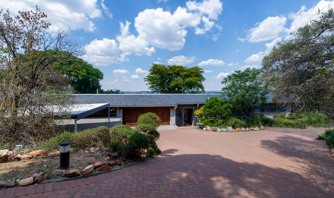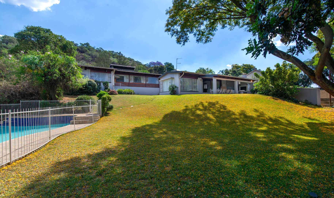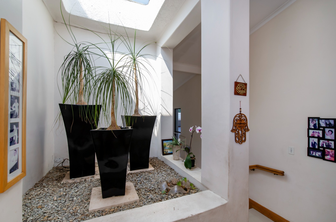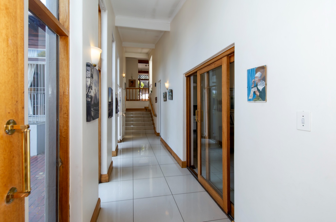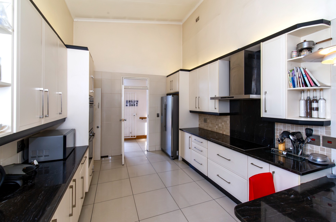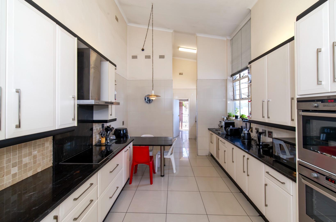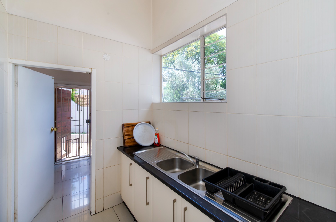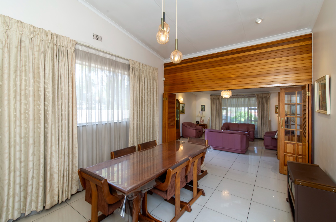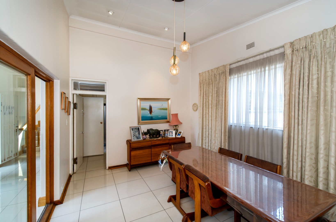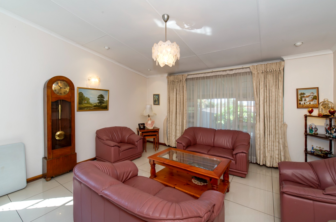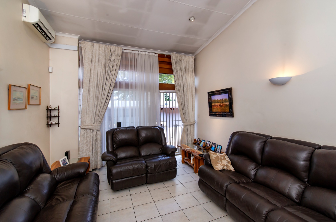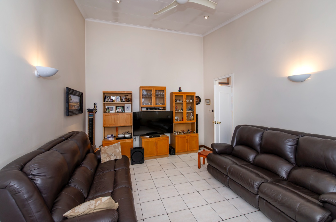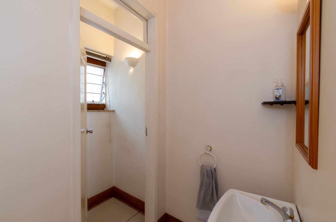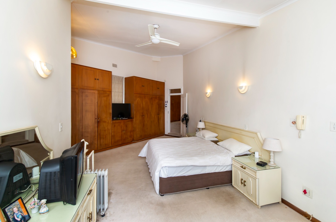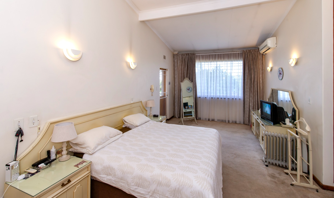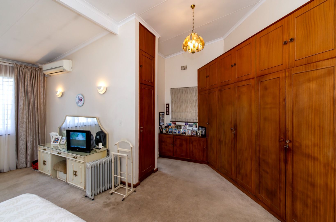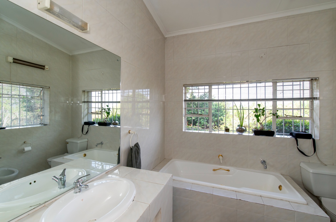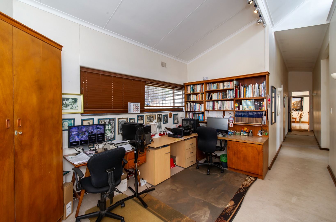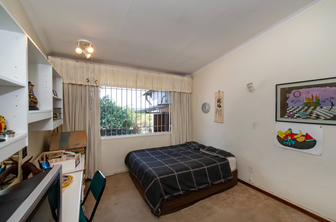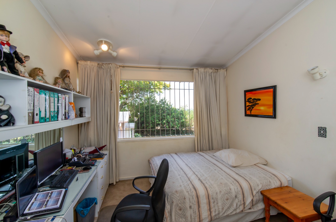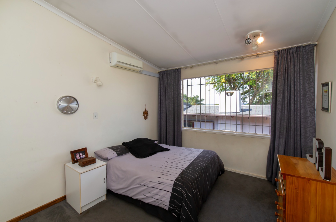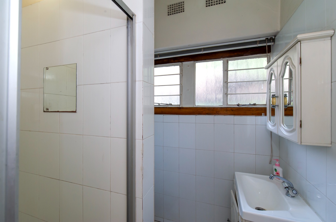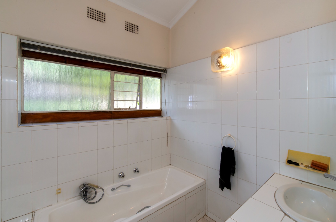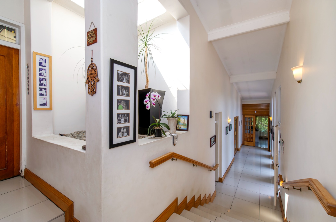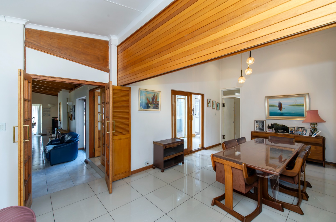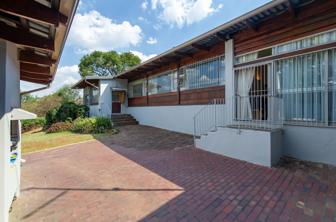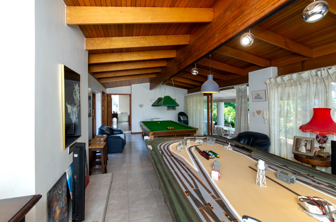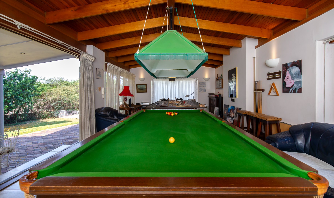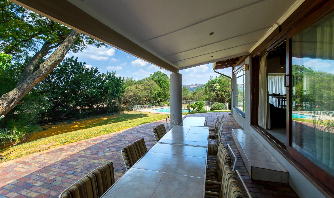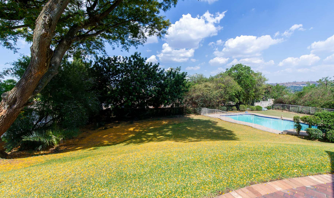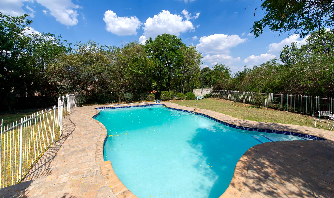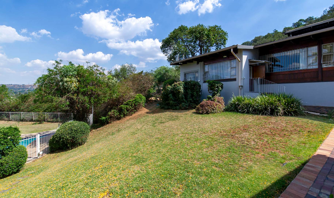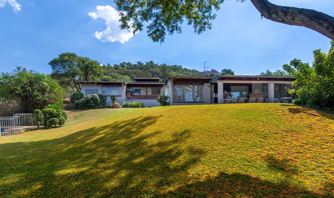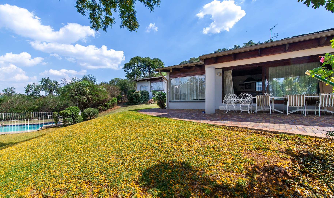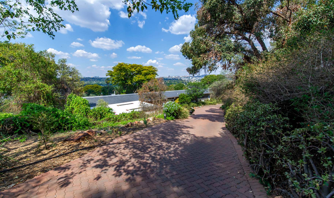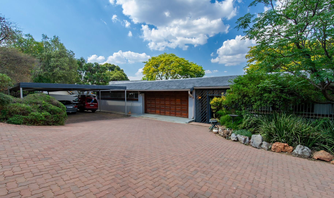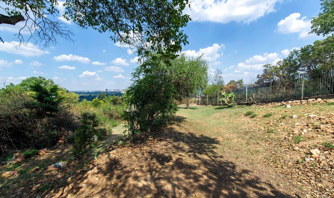- 5
- 3.5
- 2
- 690 m2
- 3 249 m2
Monthly Costs
Monthly Bond Repayment ZAR .
Calculated over years at % with no deposit. Change Assumptions
Affordability Calculator | Bond Costs Calculator | Bond Repayment Calculator | Apply for a Bond- Bond Calculator
- Affordability Calculator
- Bond Costs Calculator
- Bond Repayment Calculator
- Apply for a Bond
Bond Calculator
Affordability Calculator
Bond Costs Calculator
Bond Repayment Calculator
Contact Us

Disclaimer: The estimates contained on this webpage are provided for general information purposes and should be used as a guide only. While every effort is made to ensure the accuracy of the calculator, RE/MAX of Southern Africa cannot be held liable for any loss or damage arising directly or indirectly from the use of this calculator, including any incorrect information generated by this calculator, and/or arising pursuant to your reliance on such information.
Mun. Rates & Taxes: ZAR 3417.00
Property description
Experience the perfect blend of space, comfort, and natural beauty in this stunning five bedroom family home, set on a sprawling 3,249m² stand in the highly sought-after St Andrews neighbourhood. This home offers privacy and tranquility, nestled at the end of a long, private driveway surrounded by lush greenery, a true sanctuary for families who cherish peaceful living close to all amenities.
Thoughtful design enhances family living with a unique terraced layout that creates distinct levels, providing both functionality and privacy. Two separate hallways clearly separate the living and sleeping areas, ensuring comfort and ease of flow. The sleeping quarters include:
• A spacious master bedroom with a luxurious full ensuite bathroom
• Four additional well-sized bedrooms
• Two family bathrooms plus a guest loo
• A versatile open-plan study or pajama lounge, perfect for work or relaxation
Bright and inviting, the family lounge is bathed in natural light through large windows and flows seamlessly into a well-equipped kitchen featuring ample cupboards, a walk-in pantry, a cozy breakfast nook, and an adjoining scullery leading to the laundry. This space opens onto an expansive dining room and formal lounge, leading directly to the entertainment area.
The outdoor entertainment pad is designed for creating lasting memories, complete with a built-in braai and a wood-burning fireplace for cozy evenings. The covered patio overlooks sprawling lawns and a sparkling, expansive private pool, offering endless space for children and pets to play and families to relax.
Additional features include domestic accommodation, 3-phase power for efficiency, and comprehensive security with CCTV cameras, electric fencing, beams, and an alarm system.
This home isn’t just a place to live, it’s where family memories are made and lifelong comfort is found.
Schedule your viewing today to experience the exceptional lifestyle this remarkable property offers.
Property Details
- 5 Bedrooms
- 3.5 Bathrooms
- 2 Garages
- 1 Ensuite
- 2 Lounges
- 1 Dining Area
Property Features
- Study
- Patio
- Pool
- Staff Quarters
- Storage
- Aircon
- Pets Allowed
- Scenic View
- Kitchen
- Built In Braai
- Fire Place
- Pantry
- Guest Toilet
- Entrance Hall
- Garden
- Family TV Room
| Bedrooms | 5 |
| Bathrooms | 3.5 |
| Garages | 2 |
| Floor Area | 690 m2 |
| Erf Size | 3 249 m2 |
