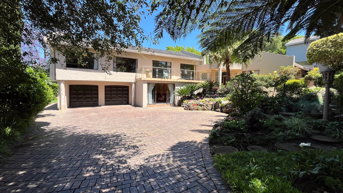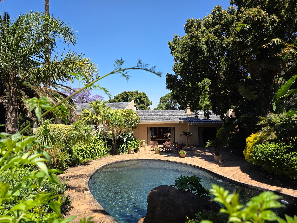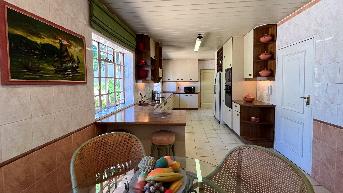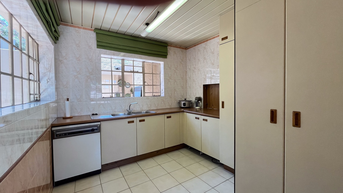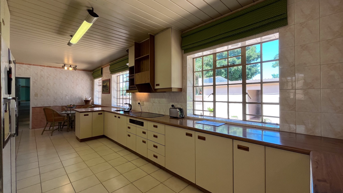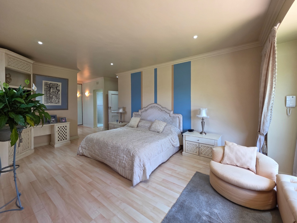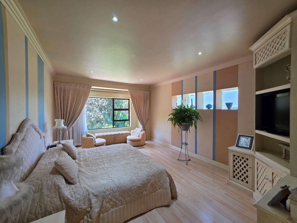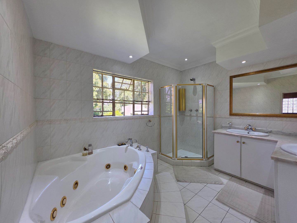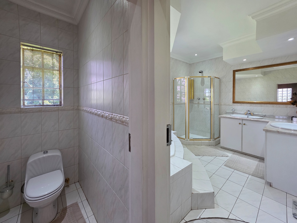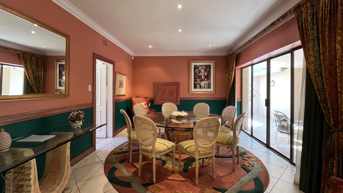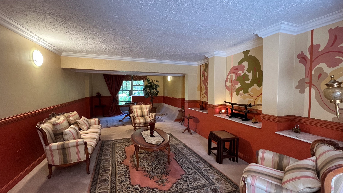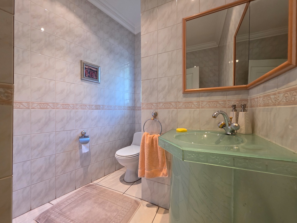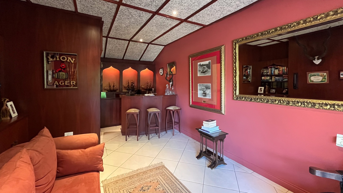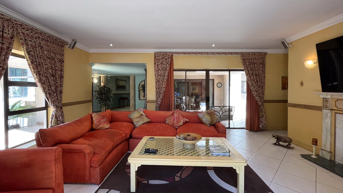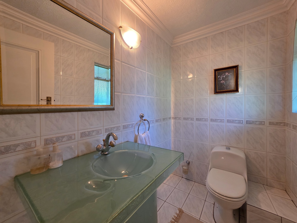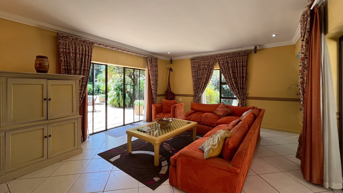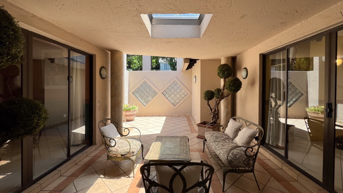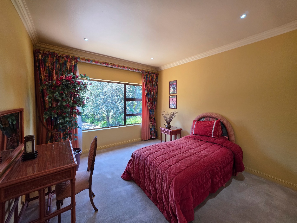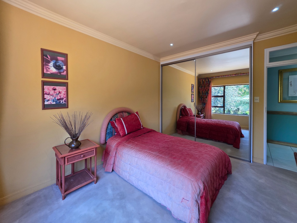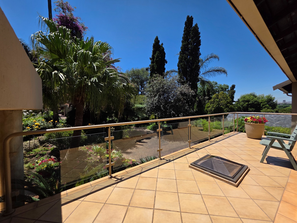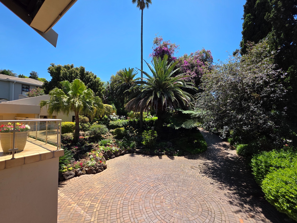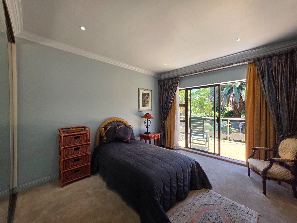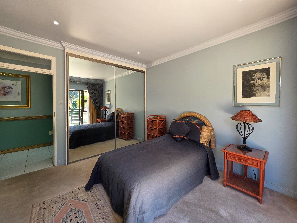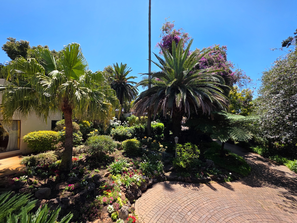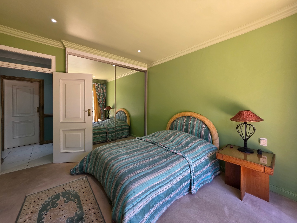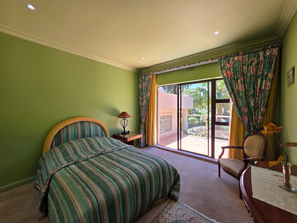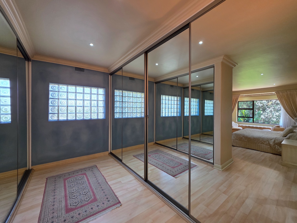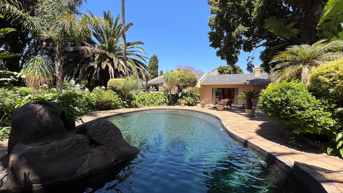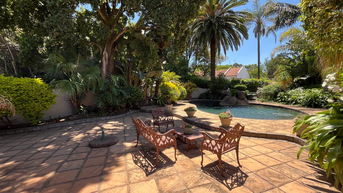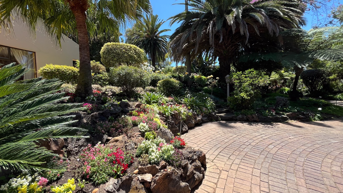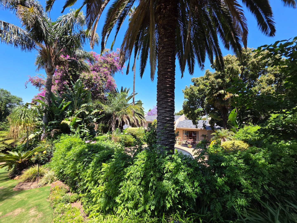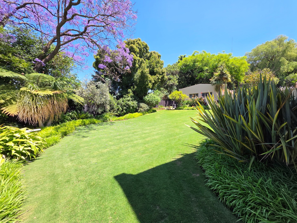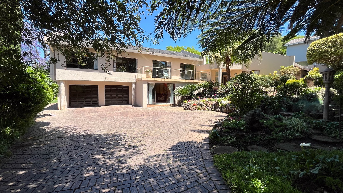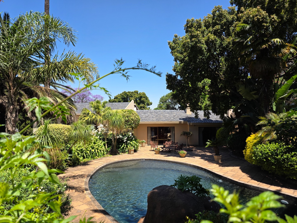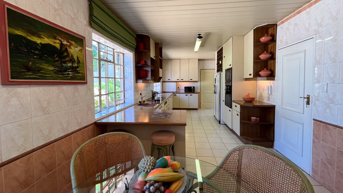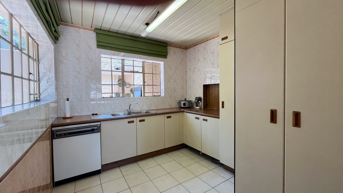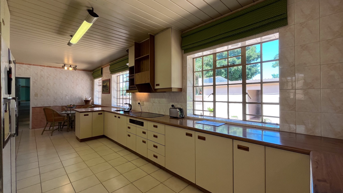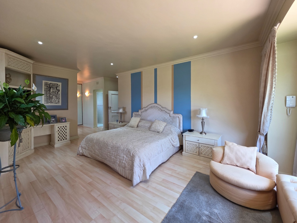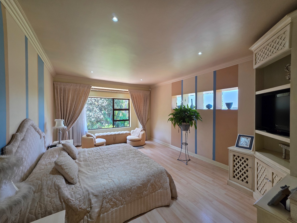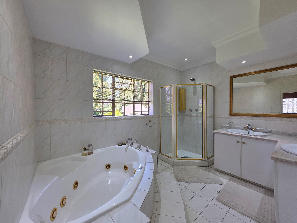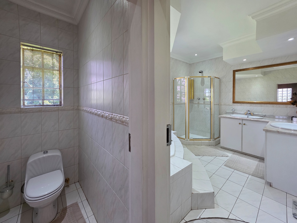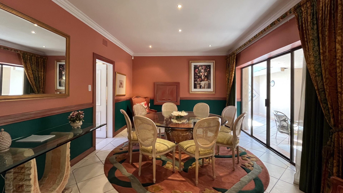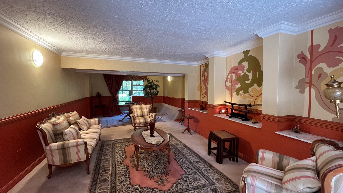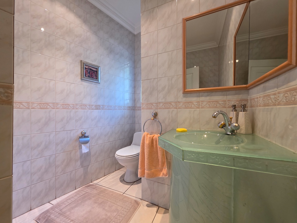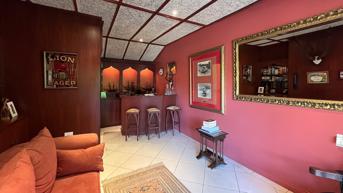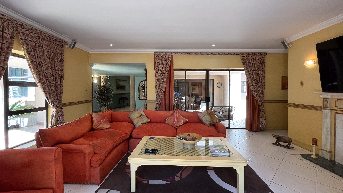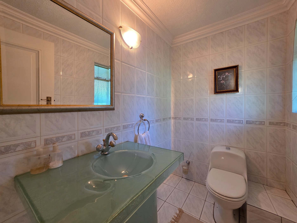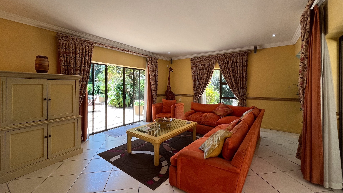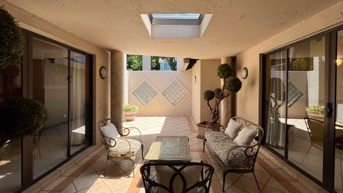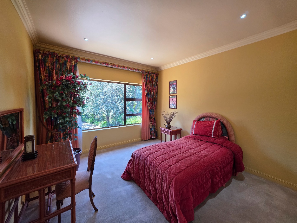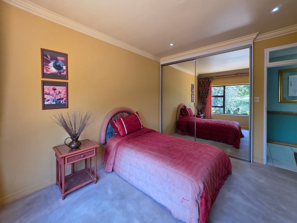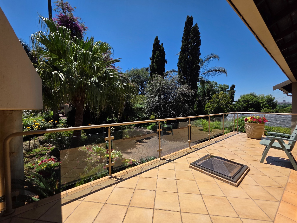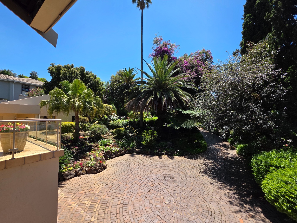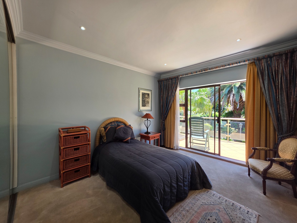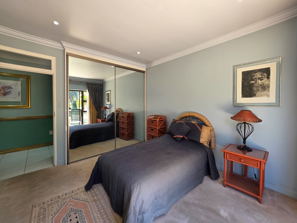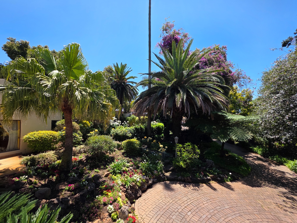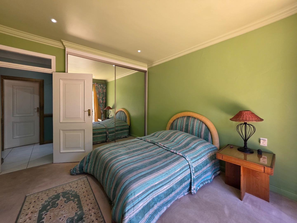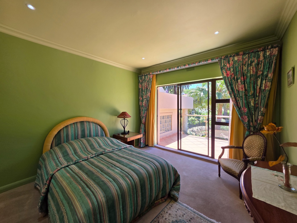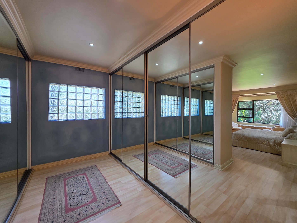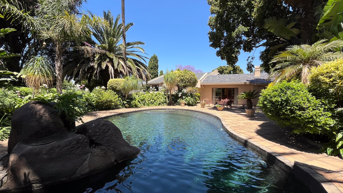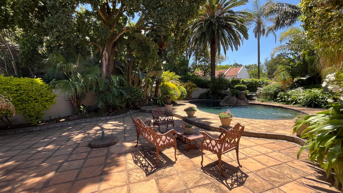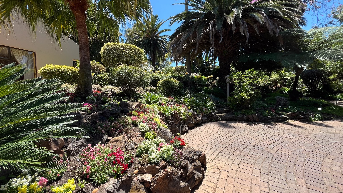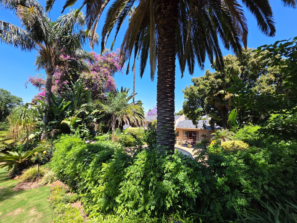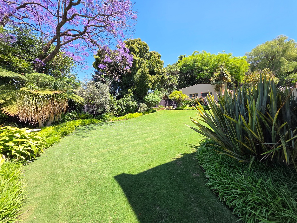- 4
- 2.5
- 2
- 300 m2
- 2 100 m2
Monthly Costs
Monthly Bond Repayment ZAR .
Calculated over years at % with no deposit. Change Assumptions
Affordability Calculator | Bond Costs Calculator | Bond Repayment Calculator | Apply for a Bond- Bond Calculator
- Affordability Calculator
- Bond Costs Calculator
- Bond Repayment Calculator
- Apply for a Bond
Bond Calculator
Affordability Calculator
Bond Costs Calculator
Bond Repayment Calculator
Contact Us

Disclaimer: The estimates contained on this webpage are provided for general information purposes and should be used as a guide only. While every effort is made to ensure the accuracy of the calculator, RE/MAX of Southern Africa cannot be held liable for any loss or damage arising directly or indirectly from the use of this calculator, including any incorrect information generated by this calculator, and/or arising pursuant to your reliance on such information.
Mun. Rates & Taxes: ZAR 4608.00
Property description
This spacious four-bedroom home in sought-after St Andrews captures the charm of classic family living combined with comfort and practicality. Thoughtfully designed for both relaxation and entertaining, it offers generous proportions throughout and a warm, welcoming atmosphere.
The home features two inviting lounge areas and a formal dining room, creating versatile spaces for family gatherings and quiet evenings. A built-in bar overlooks the sparkling pool and expansive pool deck — perfect for effortless indoor-outdoor entertaining.
The large, well-equipped kitchen provides ample room for culinary creativity, while the main bedroom with an en-suite bathroom serves as a private retreat. Additional bedrooms offer comfort and space for the whole family.
Outdoors, a magnificent manicured garden surrounds the home, complete with a sprinkler system for easy maintenance. The property also includes an inverter system for uninterrupted living, two garages, and generous guest parking.
Nestled in the peaceful, tree-lined streets of Bedfordview’s prestigious St Andrews neighborhood, this home is ideal for families who appreciate space, tranquility, and timeless elegance.
Property Details
- 4 Bedrooms
- 2.5 Bathrooms
- 2 Garages
- 1 Ensuite
- 2 Lounges
- 1 Dining Area
Property Features
- Pool
- Deck
- Staff Quarters
- Laundry
- Storage
- Pets Allowed
- Kitchen
- Fire Place
- Guest Toilet
- Paving
- Garden
| Bedrooms | 4 |
| Bathrooms | 2.5 |
| Garages | 2 |
| Floor Area | 300 m2 |
| Erf Size | 2 100 m2 |
Contact the Agent

Michael Xypteras
Candidate Property Practitioner

Preston Reddy
Full Status Property Practitioner
