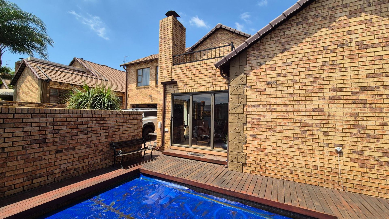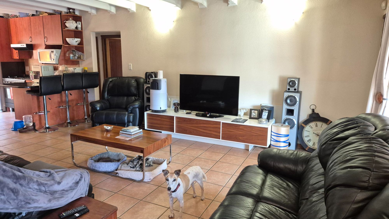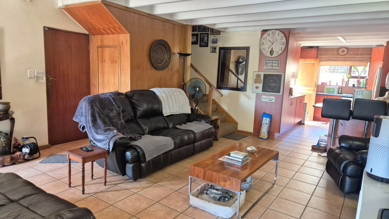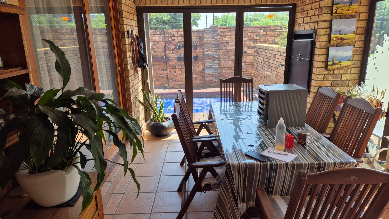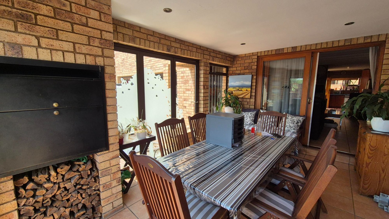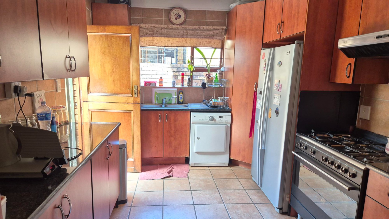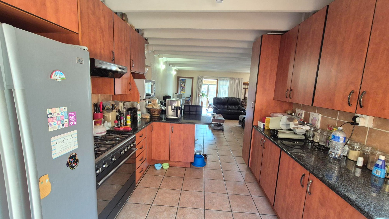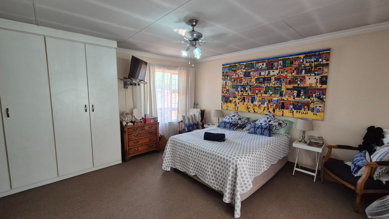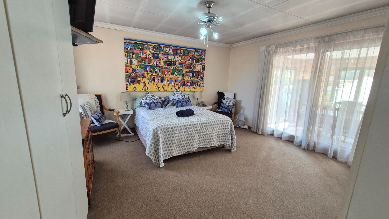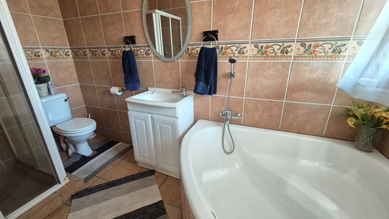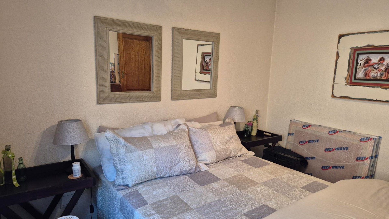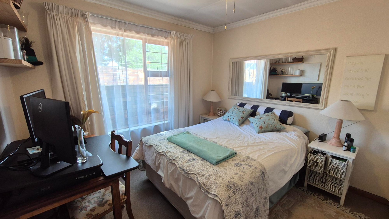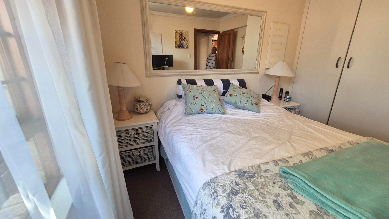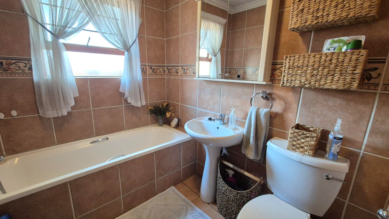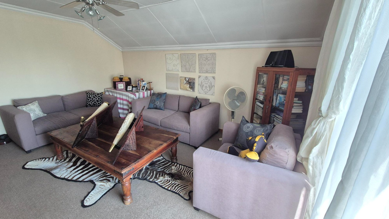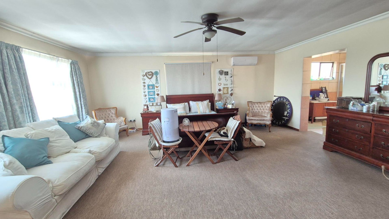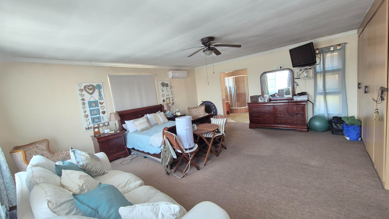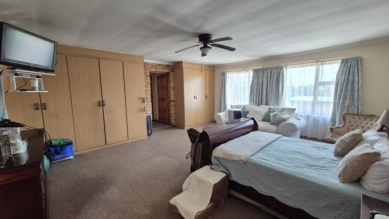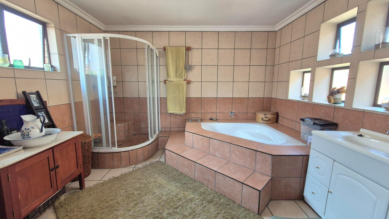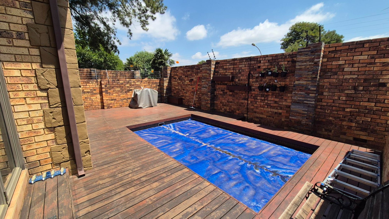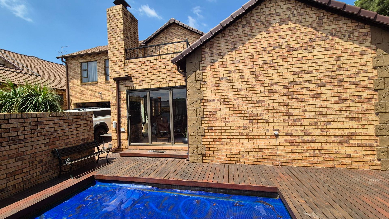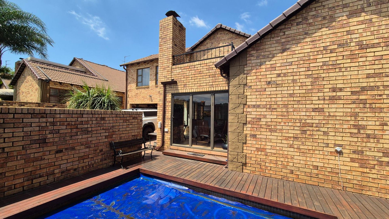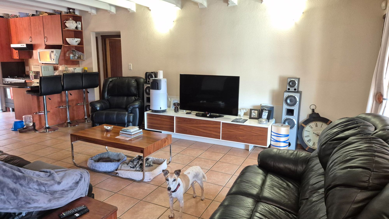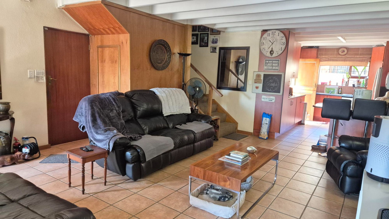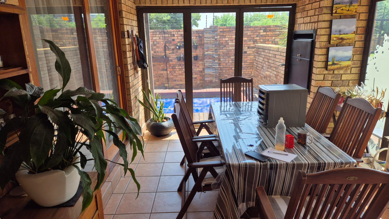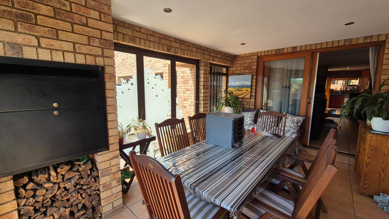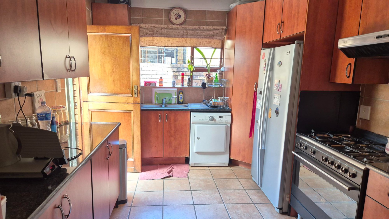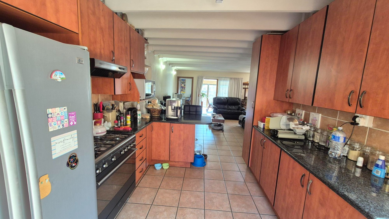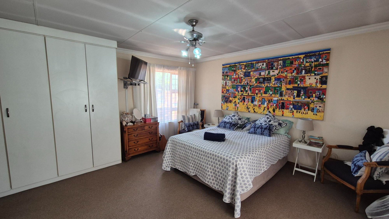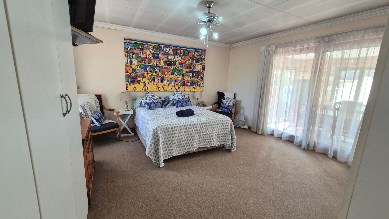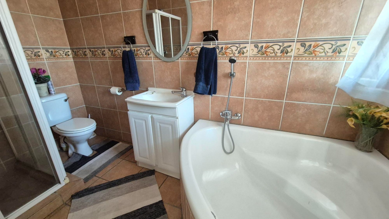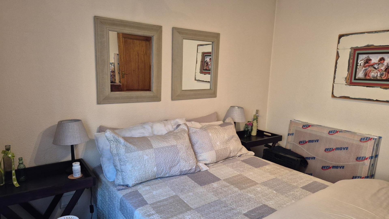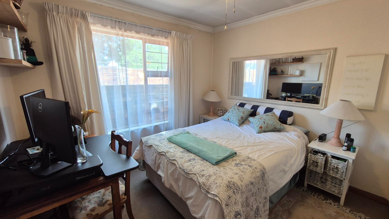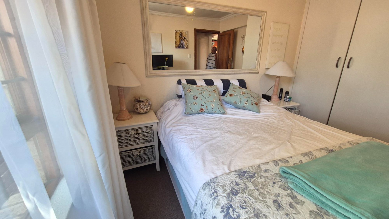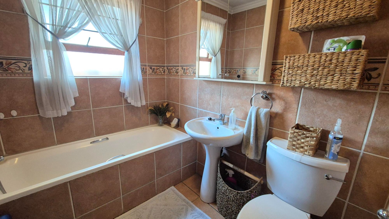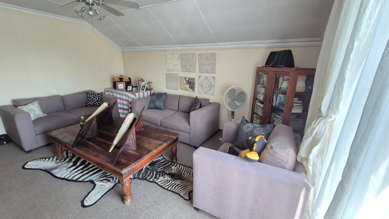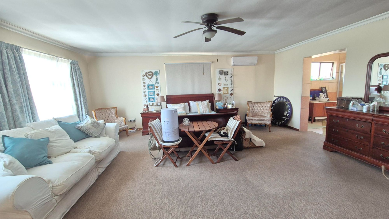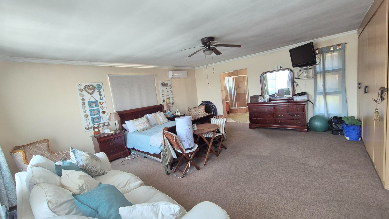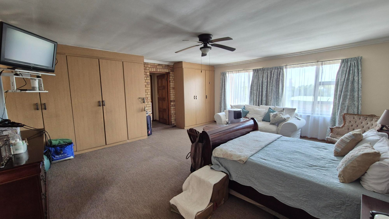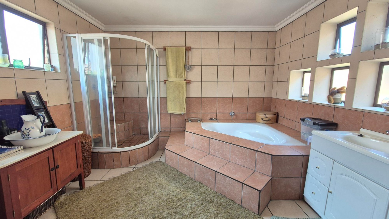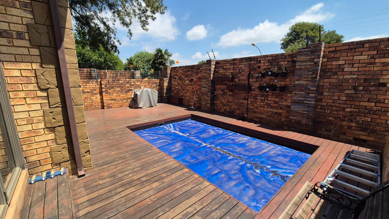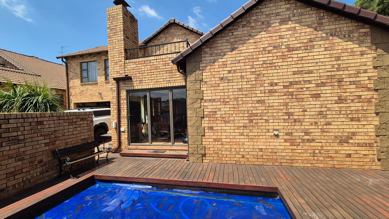- 4
- 3
- 2
- 221 m2
- 220 m2
Monthly Costs
Monthly Bond Repayment ZAR .
Calculated over years at % with no deposit. Change Assumptions
Affordability Calculator | Bond Costs Calculator | Bond Repayment Calculator | Apply for a Bond- Bond Calculator
- Affordability Calculator
- Bond Costs Calculator
- Bond Repayment Calculator
- Apply for a Bond
Bond Calculator
Affordability Calculator
Bond Costs Calculator
Bond Repayment Calculator
Contact Us

Disclaimer: The estimates contained on this webpage are provided for general information purposes and should be used as a guide only. While every effort is made to ensure the accuracy of the calculator, RE/MAX of Southern Africa cannot be held liable for any loss or damage arising directly or indirectly from the use of this calculator, including any incorrect information generated by this calculator, and/or arising pursuant to your reliance on such information.
Mun. Rates & Taxes: ZAR 1968.00
Monthly Levy: ZAR 40.00
Property description
This charming 4-bedroom, 3-bathroom home is nestled within a secure gated community in Oriel, Bedfordview. The interior boasts an inviting open-plan layout, seamlessly connecting two lounges and a dining room, all featuring durable tiled flooring. The functional kitchen is equipped with wooden cabinetry, granite countertops, a gas stove, and a convenient breakfast bar, perfect for family living.
Enjoy year-round entertaining in the enclosed patio, complete with brick accent walls, large glass doors, and a built-in braai. Step outside to a private swimming pool, complemented by a wooden deck, offering a tranquil outdoor retreat.
Three Bedrooms are located on the ground floor of the home, one being en-suite. The first floor boasts a pajama lounge, very spacious study or hobby room, and a main bedroom suite of ample proportions, offering plentiful cupboards, and a full en-suite bathroom.
Security is paramount with an alarm system, electric fencing, access gate, and a fully walled perimeter, ensuring peace of mind. This residence is further enhanced by a solar geyser for energy efficiency. A double garage and two additional parking spaces provide ample vehicle accommodation, as well a staff accommodation.
Located in this sought-after suburban area, this home offers a lot at the price, and offers a desirable lifestyle with easy access to local amenities.
Key Features:
* 4 Bedrooms, 3 Bathrooms (2 En-suite)
* Open-plan Living with 2 Lounges & Dining Room
* Modern Kitchen with Gas Stove & Breakfast Bar
* Enclosed Braai Room & Private Swimming Pool
* Double Garage & 2 Additional Parking Spaces
* Study
* Staff Quarters
* Gated Community & Security Complex
* Solar Geyser
Property Details
- 4 Bedrooms
- 3 Bathrooms
- 2 Garages
- 2 Ensuite
- 2 Lounges
- 1 Dining Area
Property Features
- Study
- Balcony
- Patio
- Pool
- Staff Quarters
- Storage
- Wheelchair Friendly
- Pets Allowed
- Access Gate
- Alarm
- Kitchen
- Built In Braai
- Pantry
- Entrance Hall
- Paving
- Garden
- Family TV Room
Video
Virtual Tour
| Bedrooms | 4 |
| Bathrooms | 3 |
| Garages | 2 |
| Floor Area | 221 m2 |
| Erf Size | 220 m2 |
