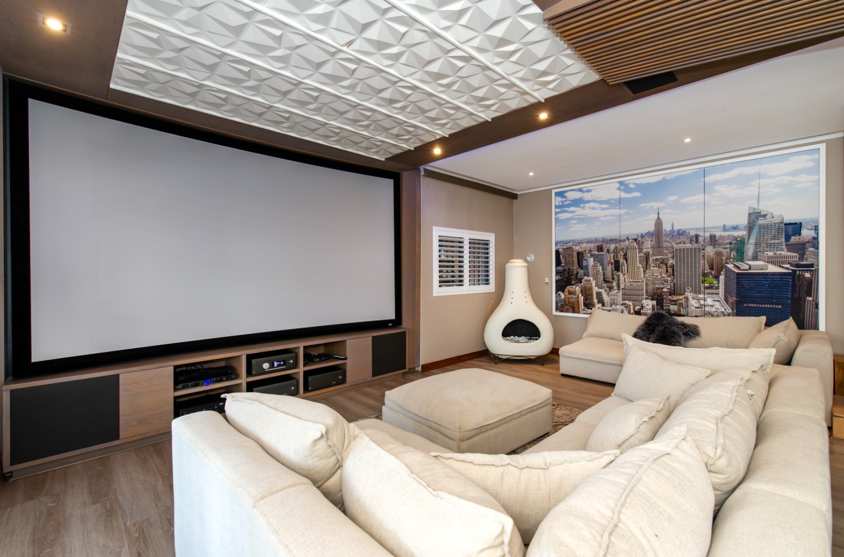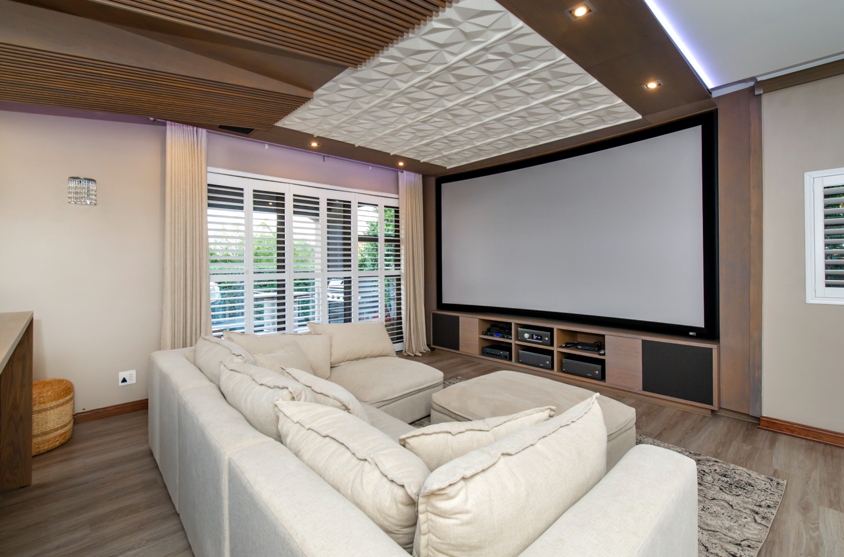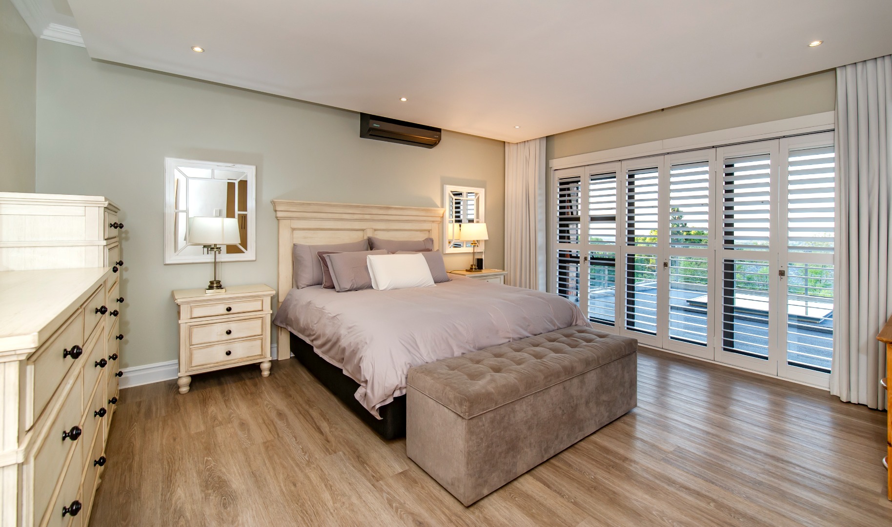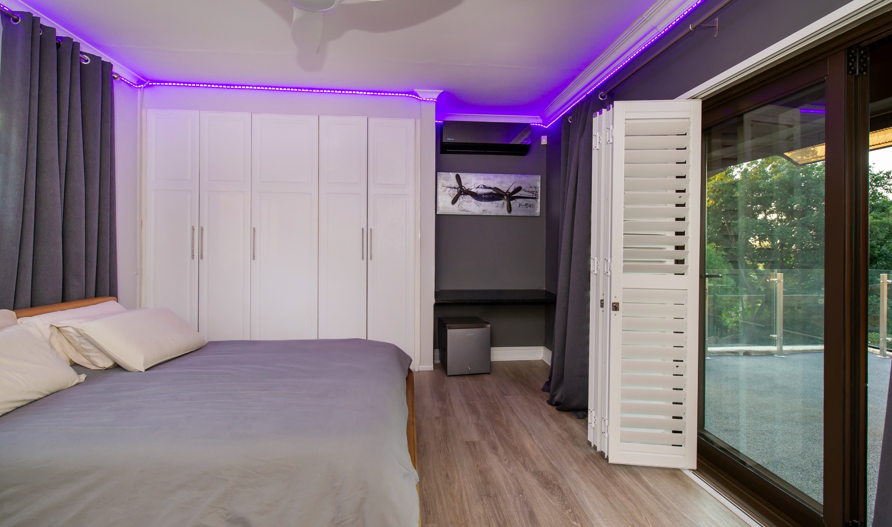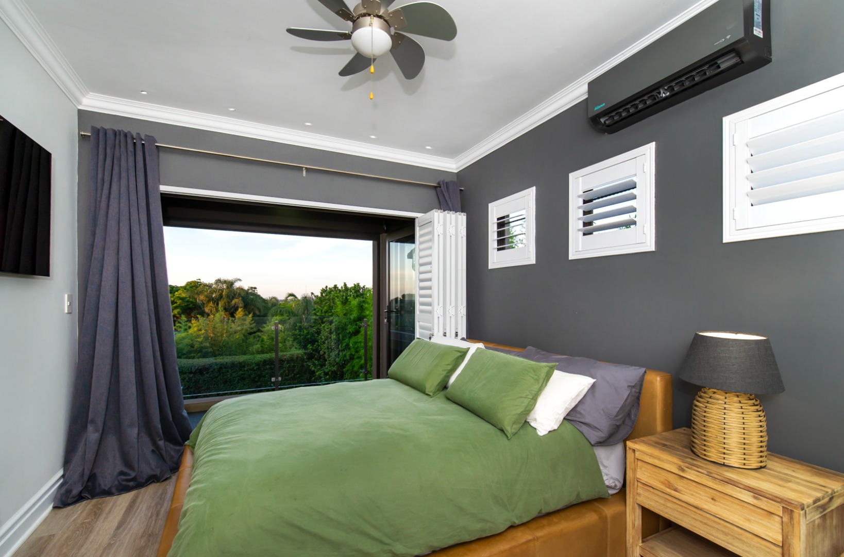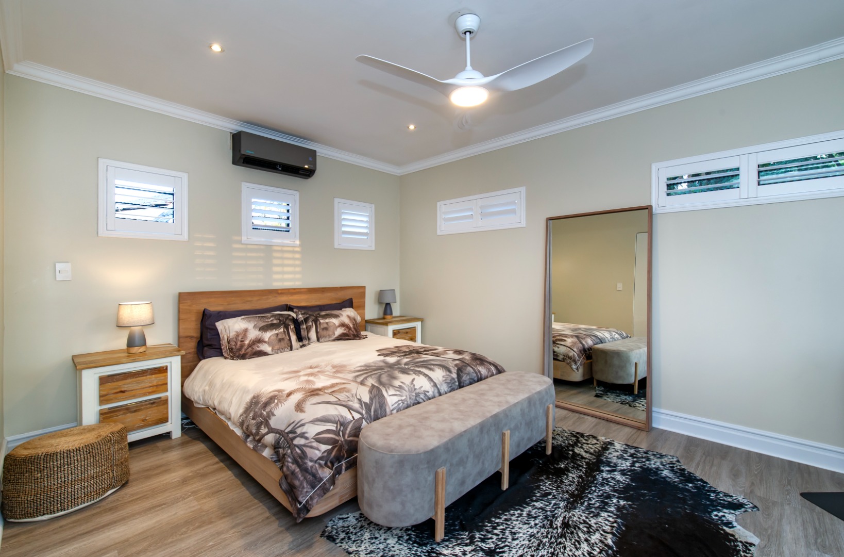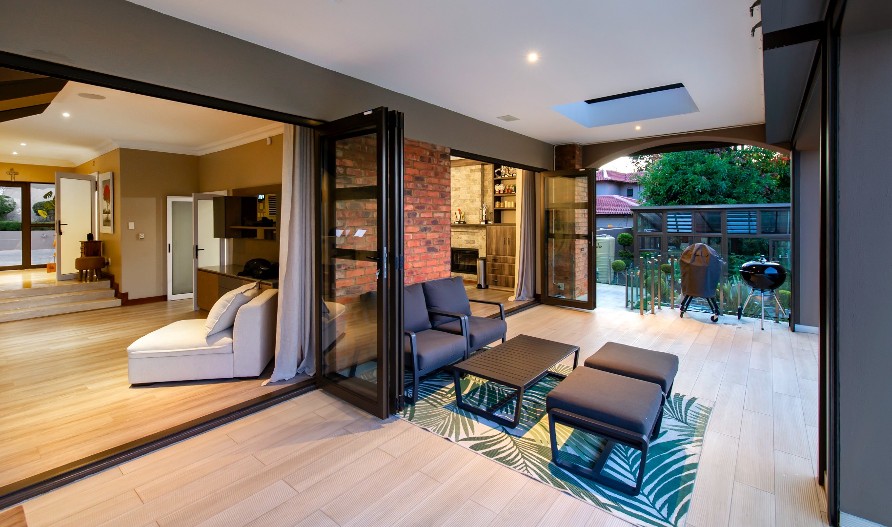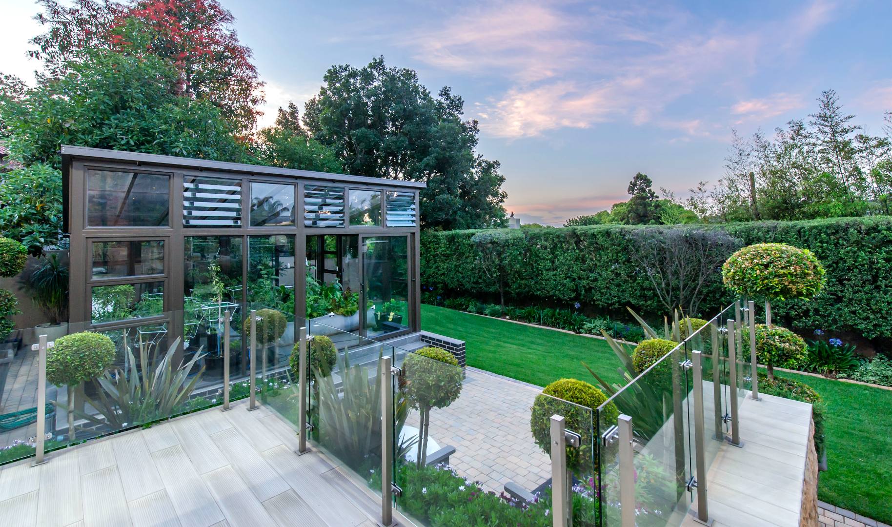- 5
- 4
- 4
- 635 m2
- 1 701 m2
Monthly Costs
Monthly Bond Repayment ZAR .
Calculated over years at % with no deposit. Change Assumptions
Affordability Calculator | Bond Costs Calculator | Bond Repayment Calculator | Apply for a Bond- Bond Calculator
- Affordability Calculator
- Bond Costs Calculator
- Bond Repayment Calculator
- Apply for a Bond
Bond Calculator
Affordability Calculator
Bond Costs Calculator
Bond Repayment Calculator
Contact Us

Disclaimer: The estimates contained on this webpage are provided for general information purposes and should be used as a guide only. While every effort is made to ensure the accuracy of the calculator, RE/MAX of Southern Africa cannot be held liable for any loss or damage arising directly or indirectly from the use of this calculator, including any incorrect information generated by this calculator, and/or arising pursuant to your reliance on such information.
Mun. Rates & Taxes: ZAR 3926.40
Property description
State-of-the-Art Family Home in Prestigious Upper Bedfordview
Discover unparalleled sophistication in this cutting-edge, off-the-grid home, located in the sought-after Upper Bedford View. Equipped with a state-of-the-art solar system featuring 132 solar panels and 5 battery inverters, as well as a borehole directly connected to the house, this property offers sustainable luxury at its finest.
Remodeled with impeccable attention to detail, the home features the highest-quality finishes throughout. At its heart lies a stunning charcoal Caesarstone kitchen, boasting gas appliances, a central island, two walk-in pantries, a walk-in cold room, and a separate scullery and laundry. The kitchen flows seamlessly into an entertainer’s dining room and a formal lounge equipped with a cinema system. Both spaces open onto an extended entertainer’s patio, overlooking a manicured garden and a solar powered pool surrounded by a stylish composite deck as well as an outdoor glass encased gazebo / greenhouse .
The upstairs accommodation offers 4 opulent bedrooms, 2 of which are en-suite. The master suite impresses with a walk-in dressing room and breathtaking treetop views. A fitted study provides a dedicated workspace, while a separate, self-contained cottage—currently utilized as a gym—features 1 bedroom, 1 bathroom, a lounge, and a kitchenette.
This home is designed for ultimate comfort and convenience, with features including:
• Borehole
• Surround sound systems
• 12 air-conditioning units
• 3 wood-burning fireplaces
• A cyan pot gas fireplace in the lounge
• Central vacuum system
Security is second to none, with features such as double gated , an alarm system, panic buttons, outdoor beams, 14 CCTV cameras with off-site monitoring, electric fencing, and a comprehensive lockdown shutter system for windows and patios. American Greco shutters add both style and security.
Completing this exceptional property is a double staff accommodation suite with upmarket finishes, each unit featuring a bathroom and kitchenette, making it equally suitable for guests.
This one-of-a-kind Bedfordview home must be seen to be truly appreciated.
Property Details
- 5 Bedrooms
- 4 Bathrooms
- 4 Garages
- 4 Ensuite
- 1 Lounges
- 1 Dining Area
- 1 Flatlet
Property Features
- Study
- Balcony
- Patio
- Pool
- Deck
- Gym
- Staff Quarters
- Laundry
- Aircon
- Pets Allowed
- Alarm
- Kitchen
- Fire Place
- Pantry
- Guest Toilet
- Entrance Hall
- Irrigation System
- Garden
- Intercom
- Linen Cupboard
- Cinema Room
- Armed Response
- 15 x Open Parking
- JOJO - Backup Water
- Surround Sound
- 5 x Battery Invertors
- 132 Solar Panels
- Fibre
- Wi-Fi
Video
| Bedrooms | 5 |
| Bathrooms | 4 |
| Garages | 4 |
| Floor Area | 635 m2 |
| Erf Size | 1 701 m2 |














