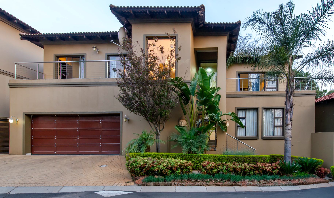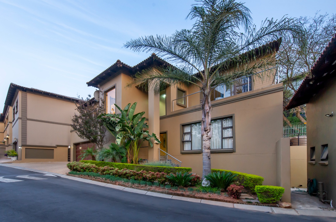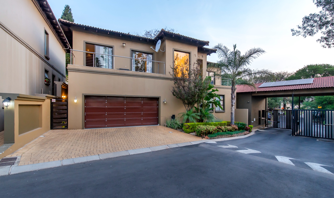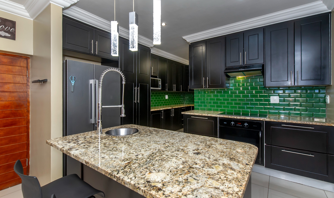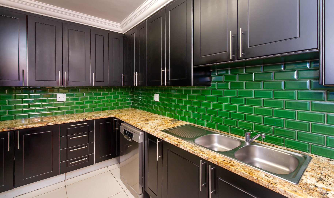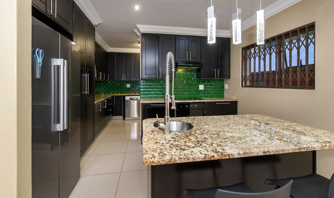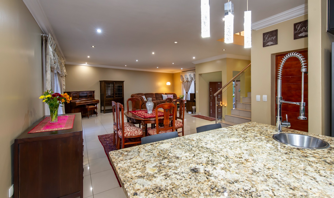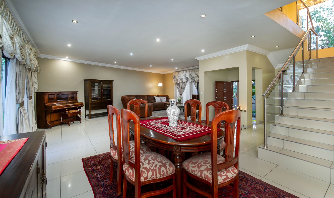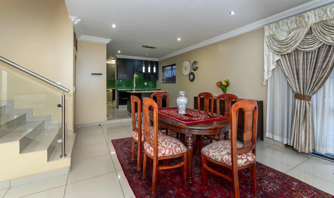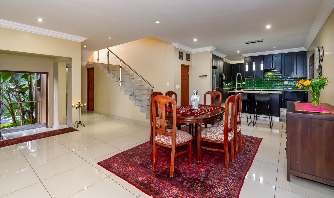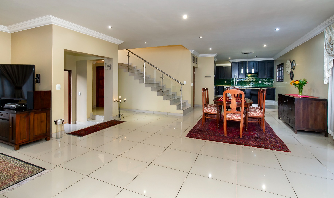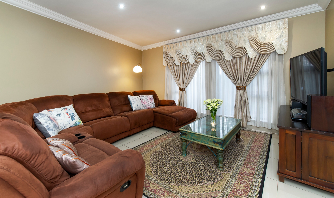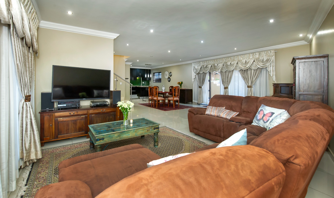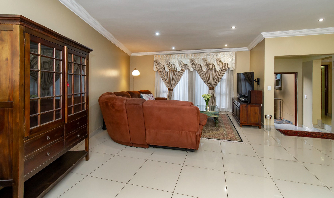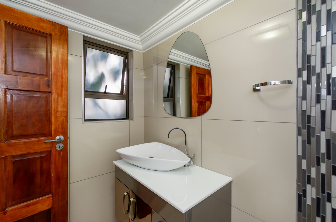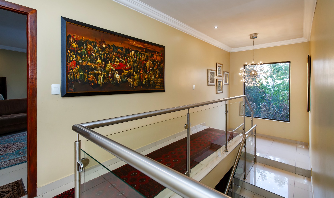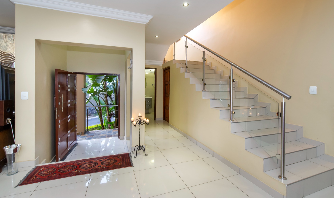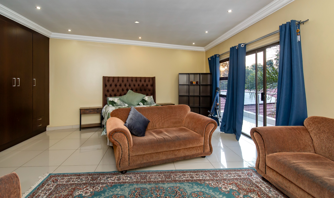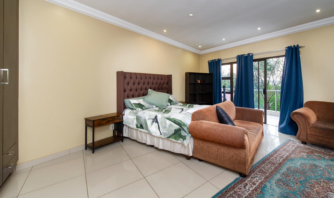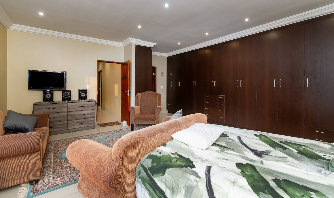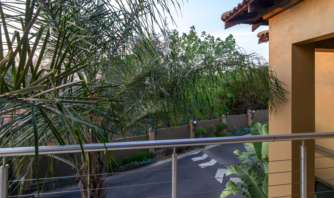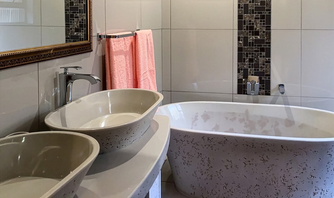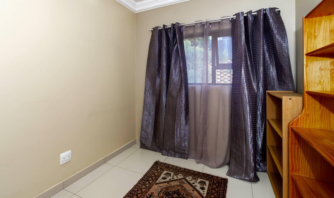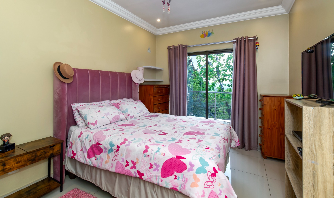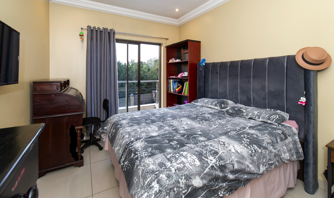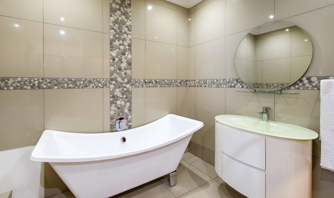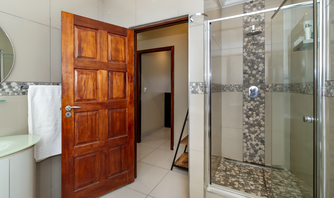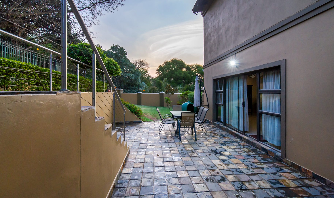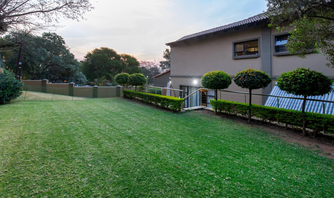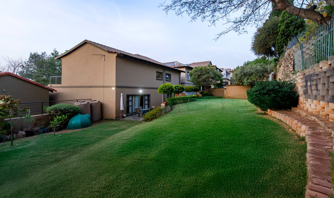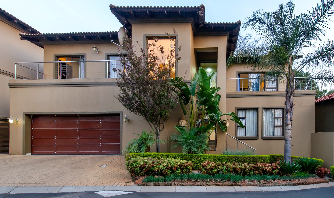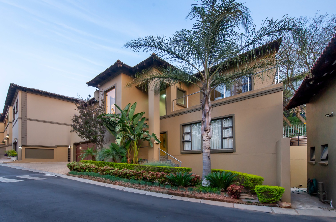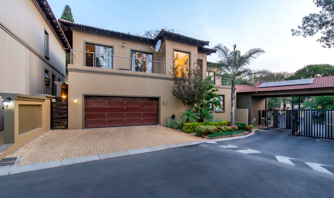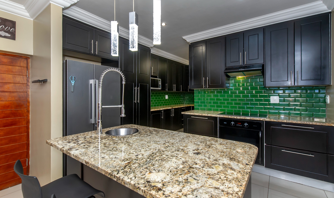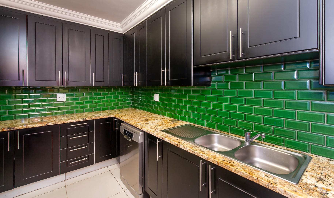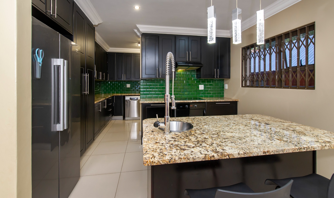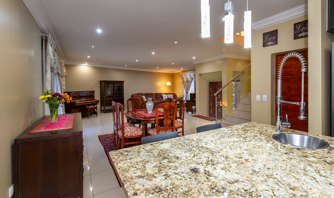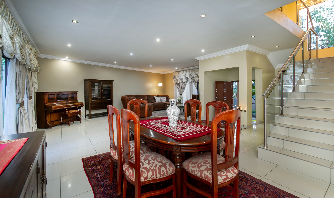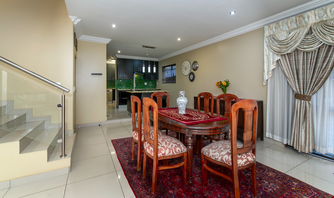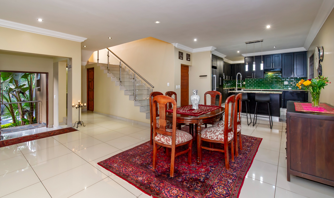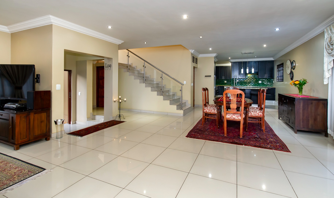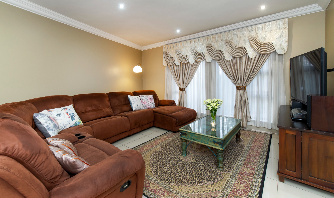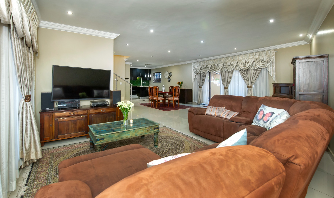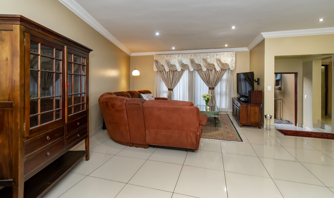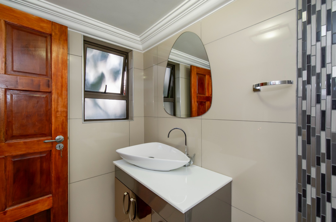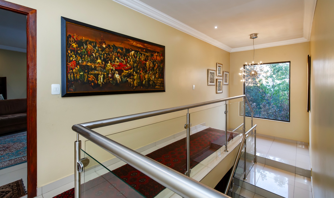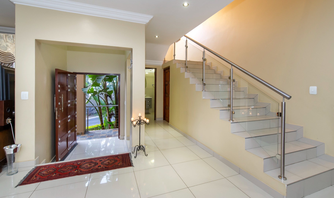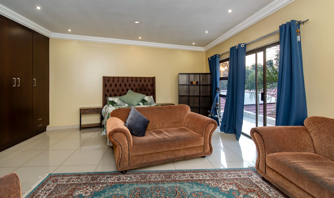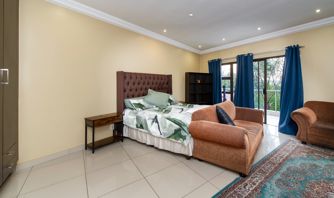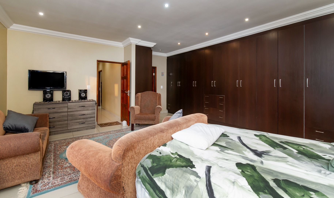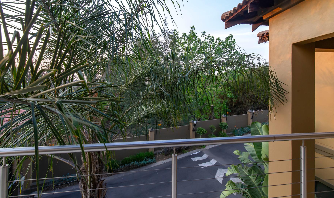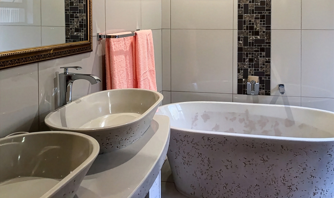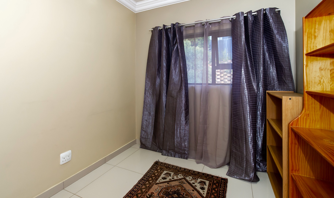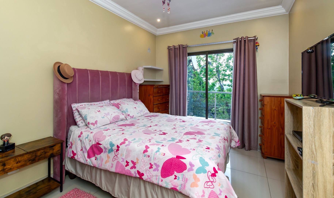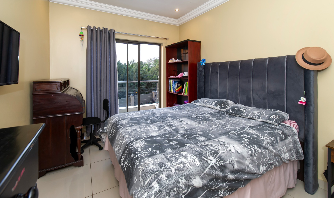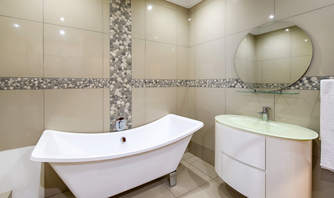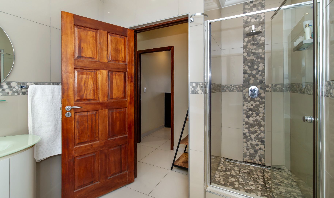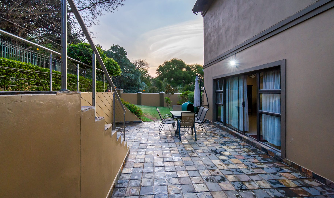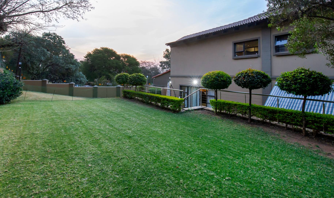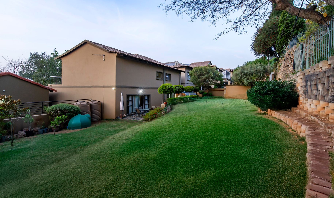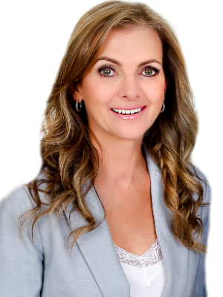- 4
- 2
- 2
- 257 m2
- 556 m2
Monthly Costs
Monthly Bond Repayment ZAR .
Calculated over years at % with no deposit. Change Assumptions
Affordability Calculator | Bond Costs Calculator | Bond Repayment Calculator | Apply for a Bond- Bond Calculator
- Affordability Calculator
- Bond Costs Calculator
- Bond Repayment Calculator
- Apply for a Bond
Bond Calculator
Affordability Calculator
Bond Costs Calculator
Bond Repayment Calculator
Contact Us

Disclaimer: The estimates contained on this webpage are provided for general information purposes and should be used as a guide only. While every effort is made to ensure the accuracy of the calculator, RE/MAX of Southern Africa cannot be held liable for any loss or damage arising directly or indirectly from the use of this calculator, including any incorrect information generated by this calculator, and/or arising pursuant to your reliance on such information.
Mun. Rates & Taxes: ZAR 3328.00
Monthly Levy: ZAR 3757.00
Property description
SOLD! SOLD! SOLD!
Nestled within a secure, upmarket complex, this immaculate family home has been lovingly enjoyed by its original owner for the past 12 years. Designed with modern family living in mind, the residence offers a seamless blend of space, comfort, and style.
The ground floor boasts beautiful open-plan receptions, with a dining room and lounge flowing effortlessly into a stunning granite-top fitted kitchen. Complete with a separate scullery and laundry, this kitchen is as practical as it is stylish. For convenience, a guest bathroom is also located on the ground floor Sliding doors open onto a sun-drenched patio, overlooking the largest garden in the complex—a rare feature with ample space to add a swimming pool on the terraced space . A versatile storage Zozo facility outdoors could easily serve as overnight staff accommodation.
Upstairs, the home offers four sun-filled bedrooms. The ultra-spacious master suite includes a luxurious en-suite bathroom, a private balcony, and exquisite views. Two of the children’s bedrooms also enjoy balcony access and are large enough to accommodate double beds, sharing a well-appointed bathroom. The fourth bedroom is currently utilized as a study, offering flexibility to suit your family’s needs.
Additional features include double automated garages, secure gated access with 24-hour security, and serene upstairs views that enhance the sense of tranquility.
This is more than just a home, it’s a lifestyle, combining modern family comfort with security and convenience
Property Details
- 4 Bedrooms
- 2 Bathrooms
- 2 Garages
- 1 Ensuite
- 1 Lounges
- 1 Dining Area
Property Features
- Study
- Balcony
- Patio
- Staff Quarters
- Laundry
- Pets Allowed
- Access Gate
- Kitchen
- Guest Toilet
- Entrance Hall
- Garden
- Intercom
- Breakfast Bar
- Scullery
- 2 x Open Parking
- Armed Response
- Panic Buttons
- Boomed Road
- Storeroom
Video
| Bedrooms | 4 |
| Bathrooms | 2 |
| Garages | 2 |
| Floor Area | 257 m2 |
| Erf Size | 556 m2 |
