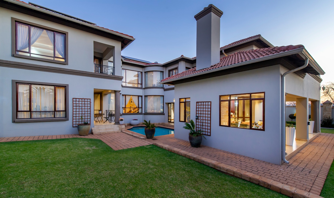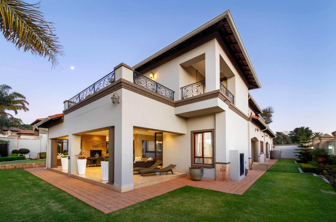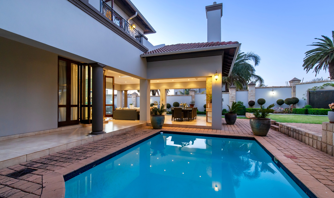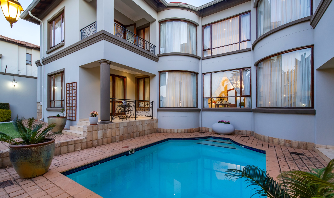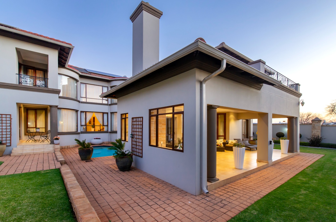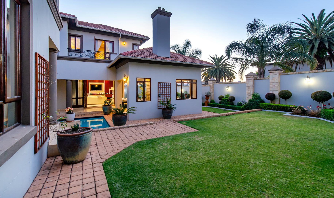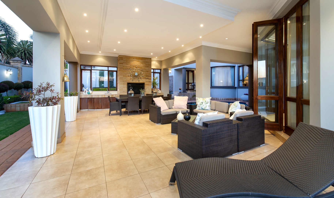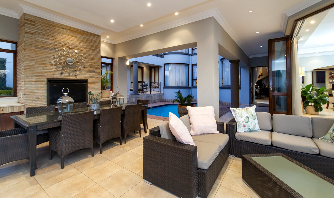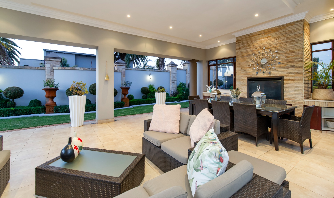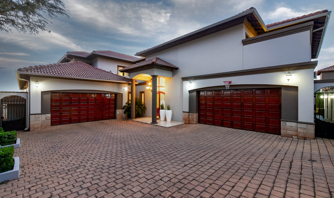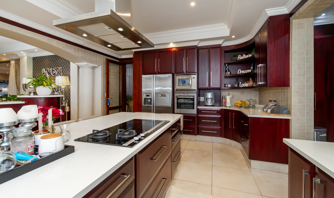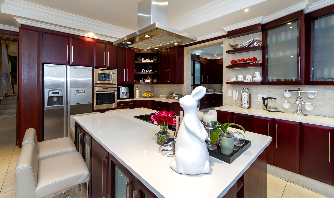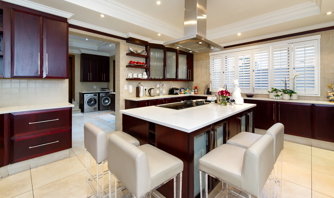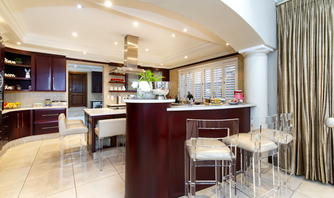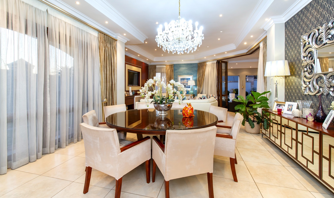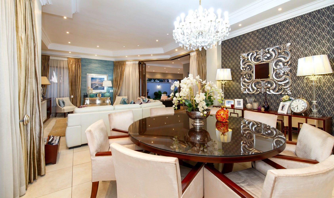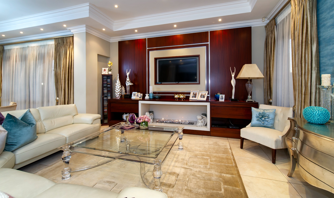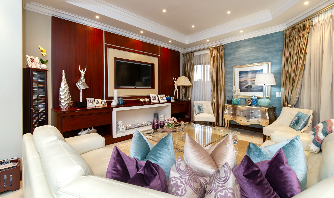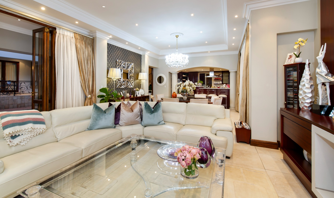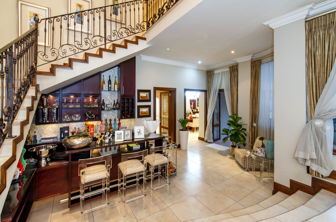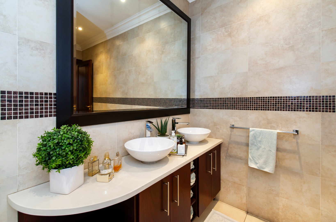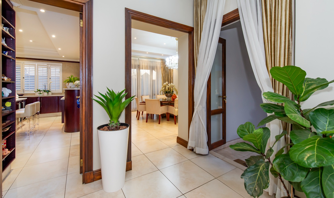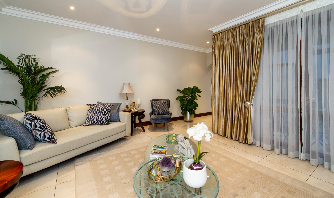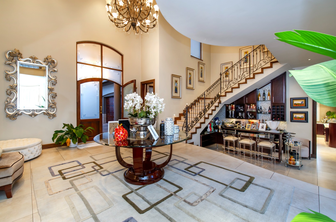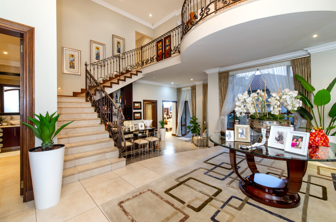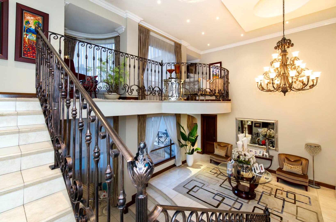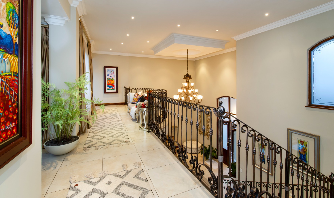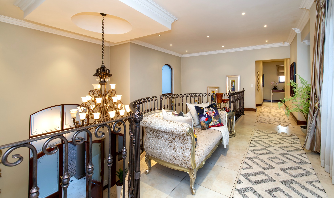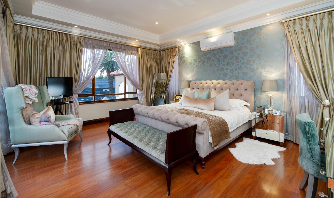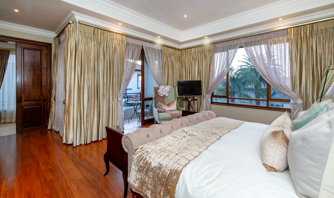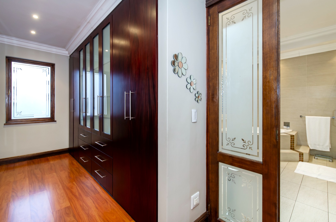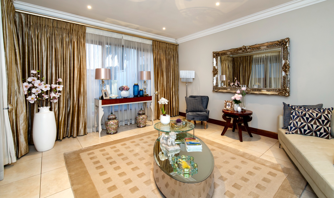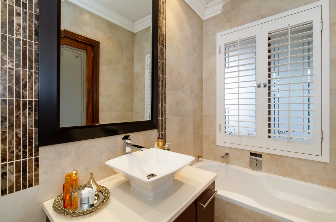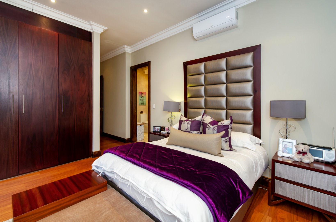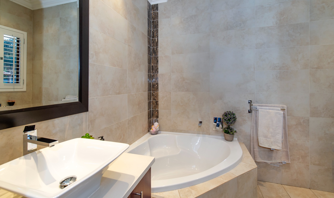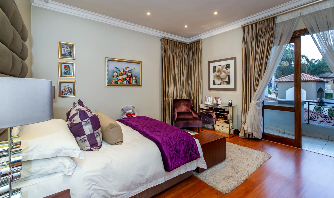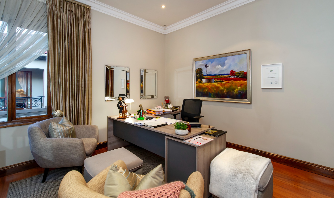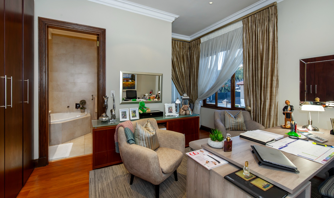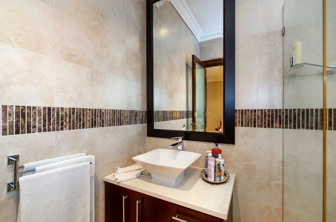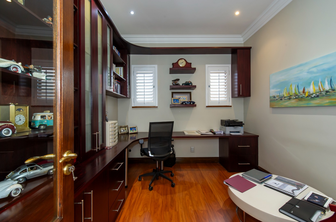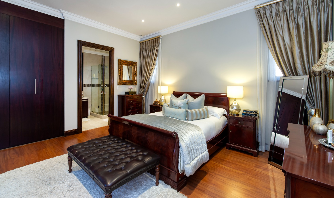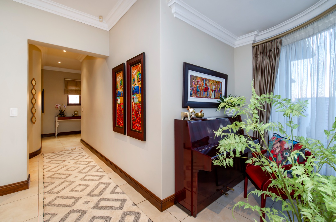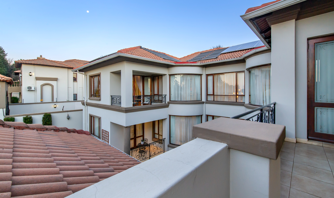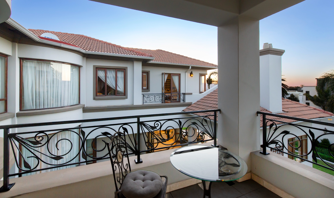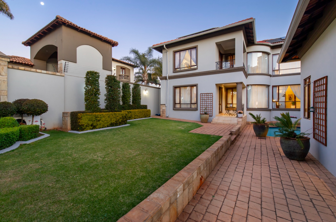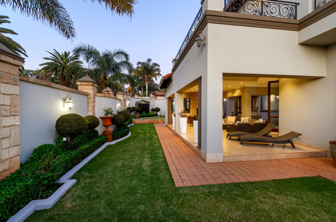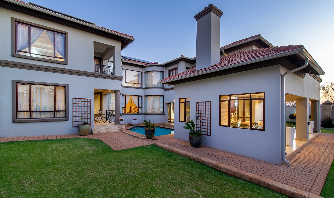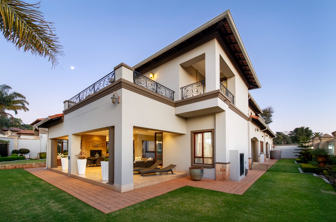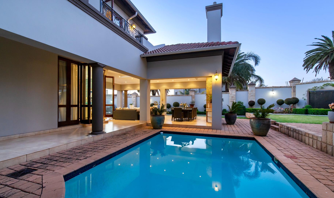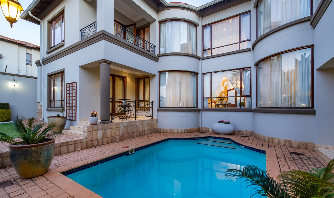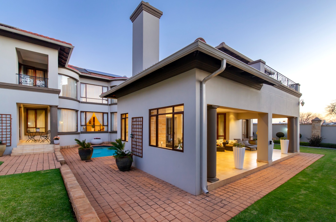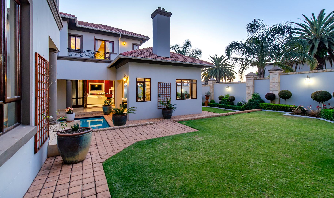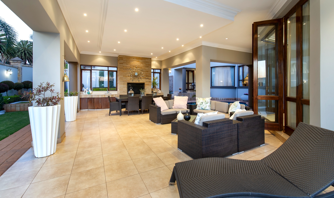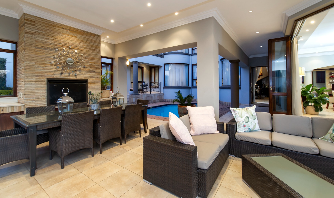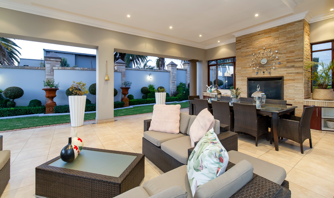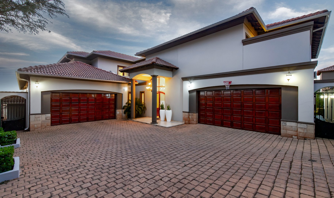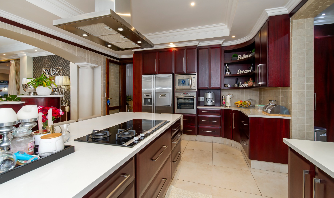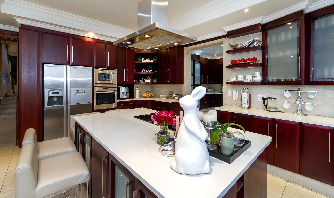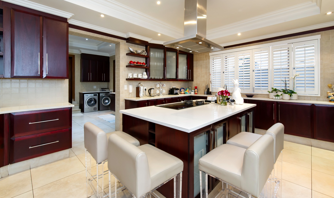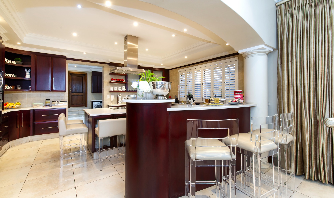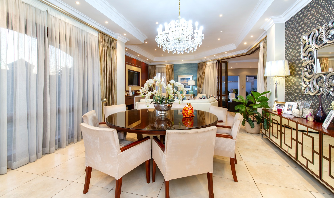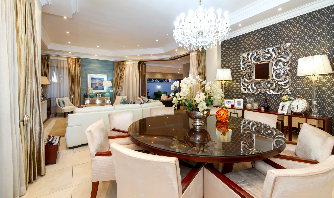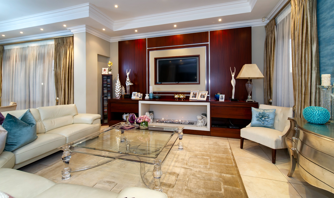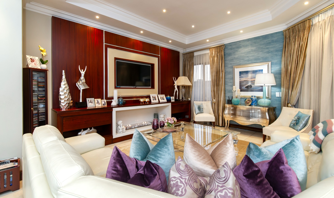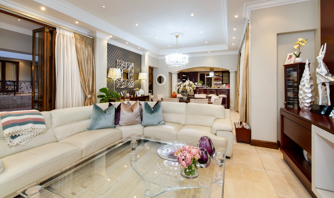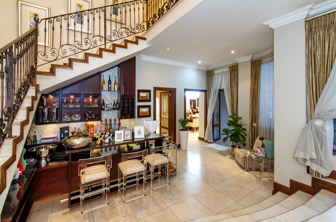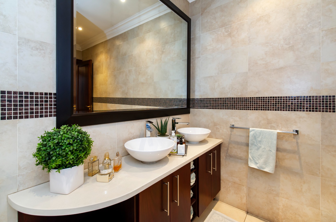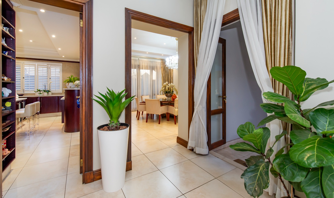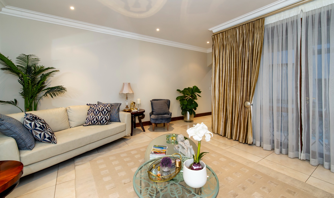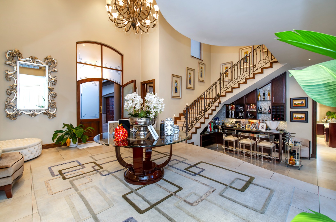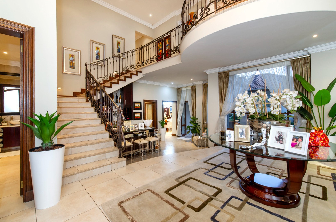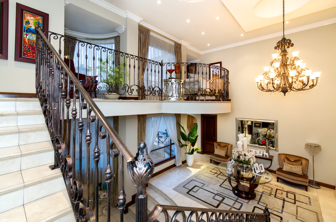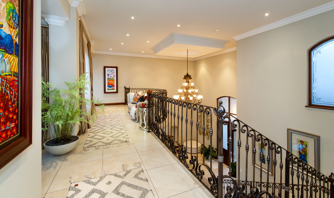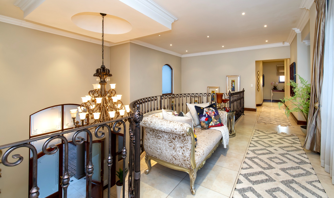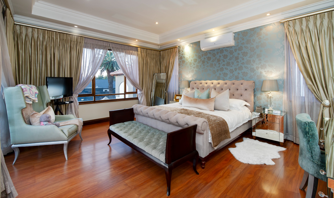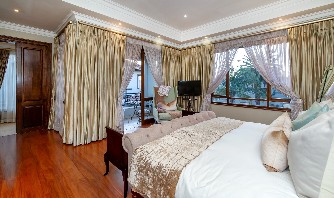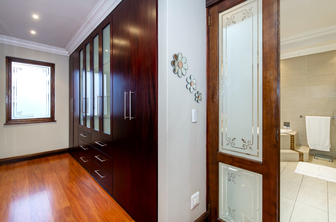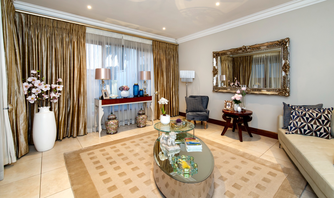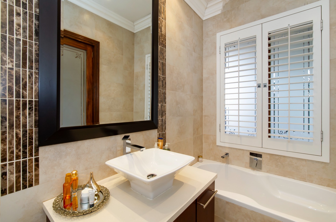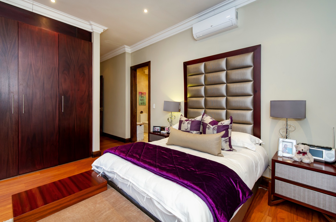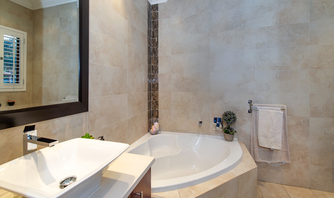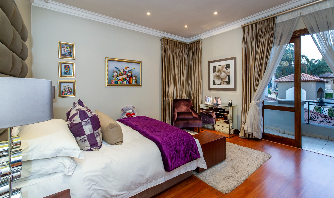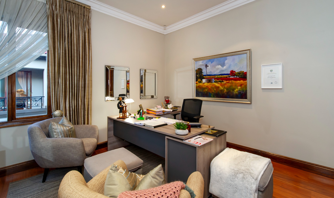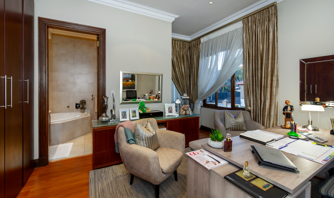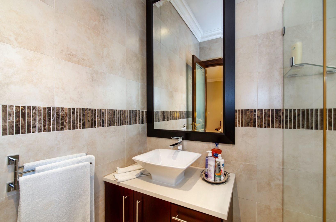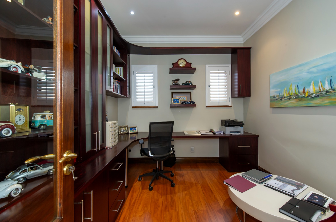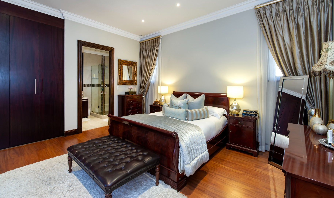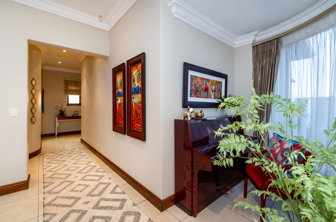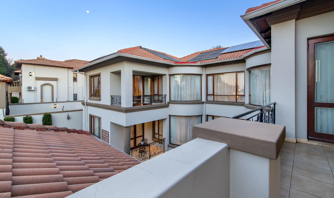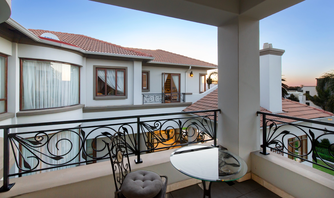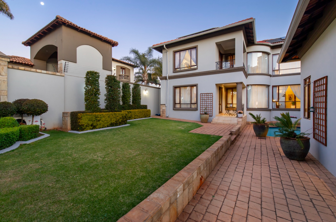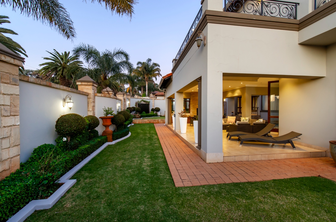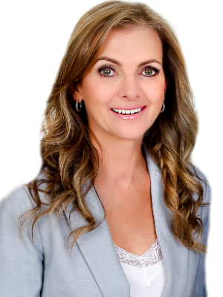- 4
- 4.5
- 4
- 750 m2
- 1 198 m2
Monthly Costs
Monthly Bond Repayment ZAR .
Calculated over years at % with no deposit. Change Assumptions
Affordability Calculator | Bond Costs Calculator | Bond Repayment Calculator | Apply for a Bond- Bond Calculator
- Affordability Calculator
- Bond Costs Calculator
- Bond Repayment Calculator
- Apply for a Bond
Bond Calculator
Affordability Calculator
Bond Costs Calculator
Bond Repayment Calculator
Contact Us

Disclaimer: The estimates contained on this webpage are provided for general information purposes and should be used as a guide only. While every effort is made to ensure the accuracy of the calculator, RE/MAX of Southern Africa cannot be held liable for any loss or damage arising directly or indirectly from the use of this calculator, including any incorrect information generated by this calculator, and/or arising pursuant to your reliance on such information.
Mun. Rates & Taxes: ZAR 5665.00
Property description
Step into timeless elegance with this luxurious, double-storey cluster home situated in a prestigious and secure enclave in the heart of Bedfordview. Meticulously maintained and impeccably designed, this sun-drenched residence boasts an exceptional layout tailored for both sophisticated entertaining and effortless family living.
A grand double-volume entrance sets the tone, flowing seamlessly into open-plan reception areas that include a formal lounge, privately positioned with views of the outdoor entertainment area, and a chic cocktail or champagne bar corner. These spaces open effortlessly into an expansive everyday living zone, featuring a family lounge with a built-in gas fireplace and a formal dining room ideal for hosting unforgettable evenings.
At the heart of the home lies a gourmet solid wood stained mahogany kitchen, crowned with white Caesarstone countertops and a central island with gas and electric hobs. A serving counter and separate scullery and laundry make this space as functional as it is beautiful.
The outdoor entertainment area in this Upper Bedfordview home is a showstopper, offering covered lounging and dining spaces, a built-in braai , manicured irrigated garden, and a sparkling solar-heated pool—an entertainer’s paradise designed for year-round enjoyment.
Upstairs, the home features four ultra-luxurious en suite bedrooms. The air-conditioned master suite is a sanctuary adorned in warm wooden flooring , complete with a walk-in closet, sumptuous bathroom, and elevated finishes. The remaining en suite bedrooms are equally generous in size also fitted with wooden floors , each with large windows that flood the rooms with natural light and offer serene outlooks.
Additional features include a private fitted study, guest bathroom downstairs, four automated garages, full staff accommodation, solar power system, and a backup water solution—ensuring comfort, efficiency, and peace of mind.
This immaculate home offers every modern convenience while exuding timeless sophistication and charm. A rare opportunity for discerning buyers seeking quality, space, and elegance in prime Bedfordview.
Property Details
- 4 Bedrooms
- 4.5 Bathrooms
- 4 Garages
- 4 Ensuite
- 1 Lounges
- 1 Dining Area
Property Features
- Study
- Balcony
- Patio
- Pool
- Staff Quarters
- Laundry
- Storage
- Aircon
- Pets Allowed
- Alarm
- Kitchen
- Built In Braai
- Fire Place
- Pantry
- Entrance Hall
- Irrigation System
- Garden
- Intercom
- Family TV Room
- Breakfast Bar
- Scullery
- 6 x Open Parking
- Beams
- Back-up Water
- Under-Floor Heating
- Linen Cupboard
- Outside Shower
- Water Feature
- Jet Bath
Video
| Bedrooms | 4 |
| Bathrooms | 4.5 |
| Garages | 4 |
| Floor Area | 750 m2 |
| Erf Size | 1 198 m2 |
