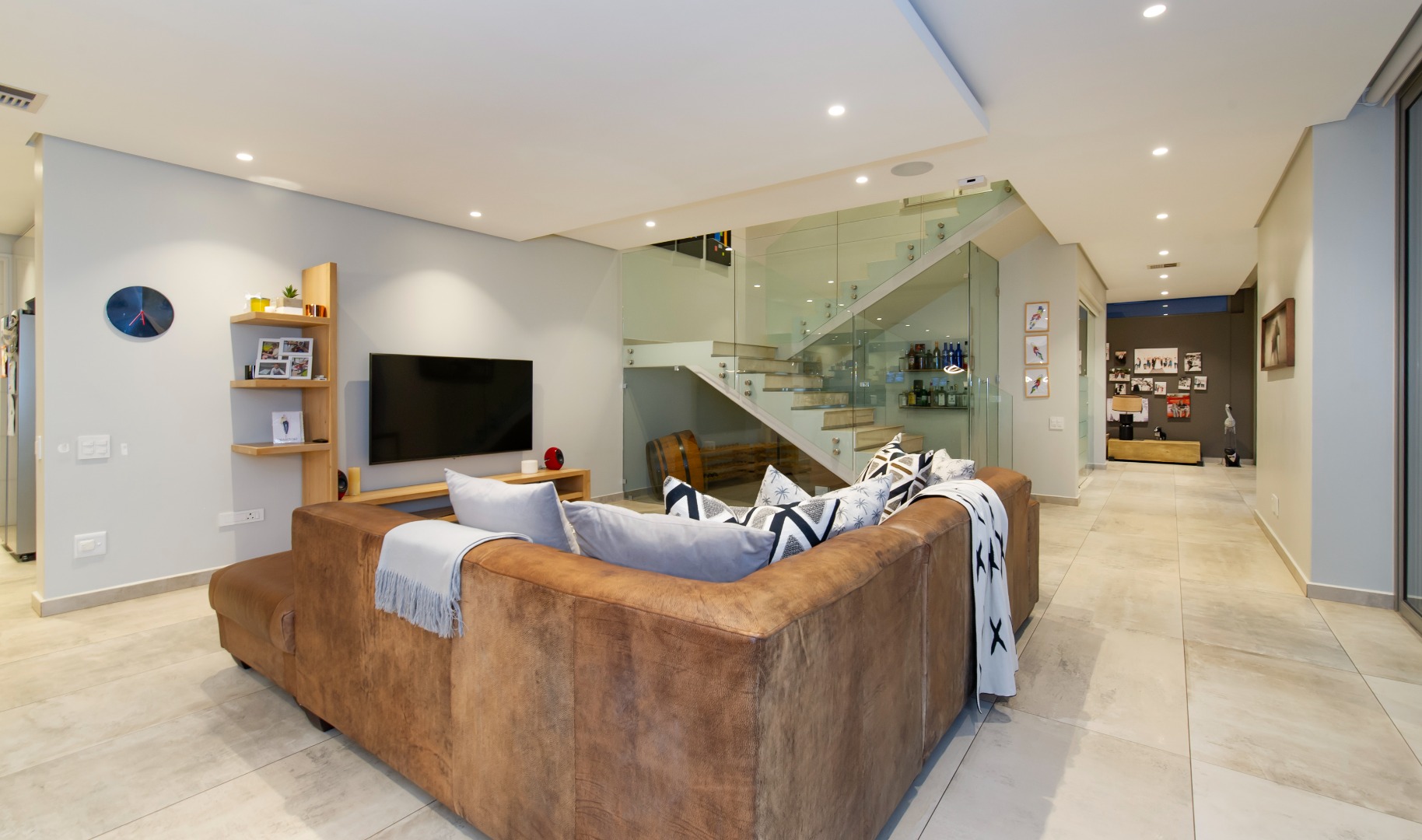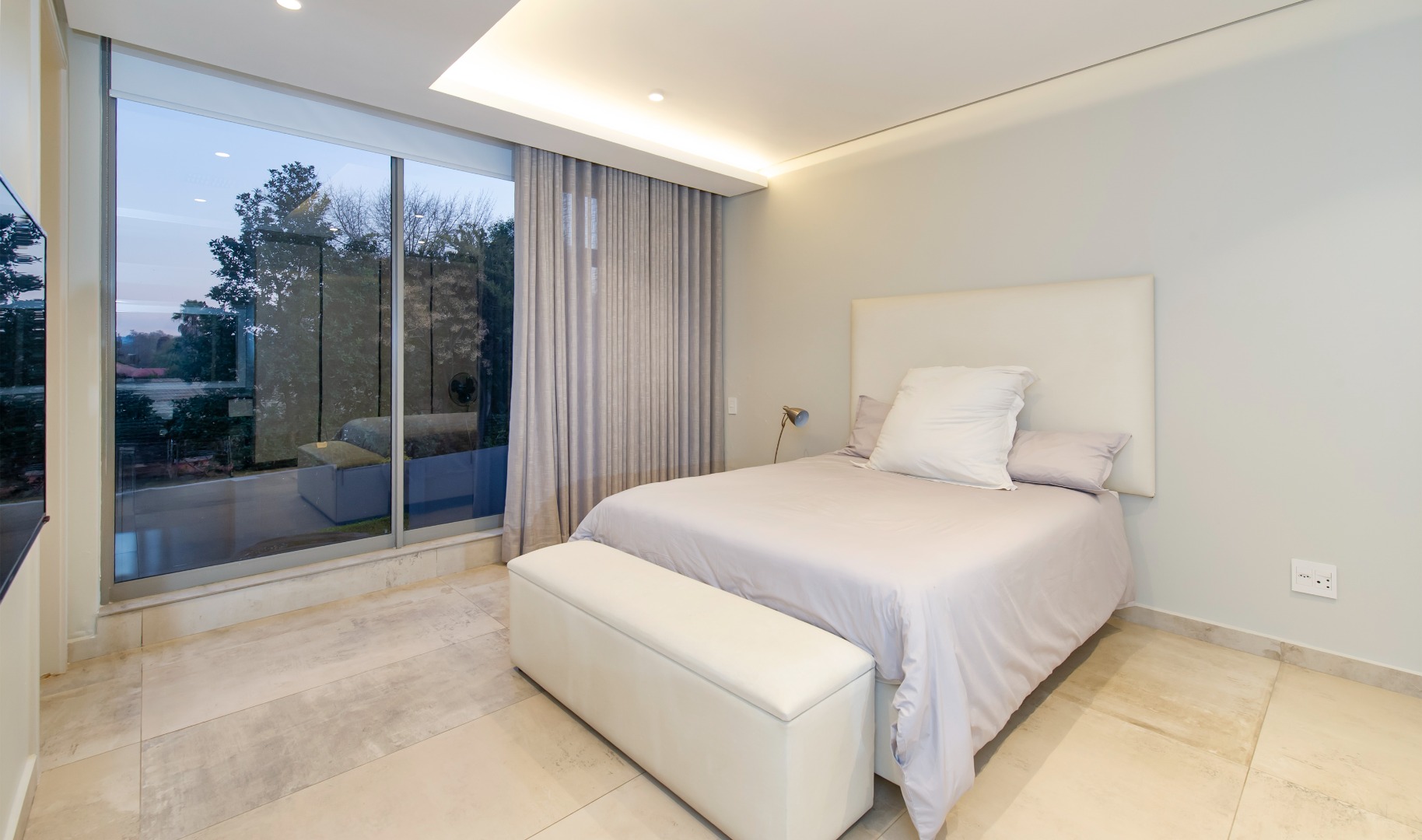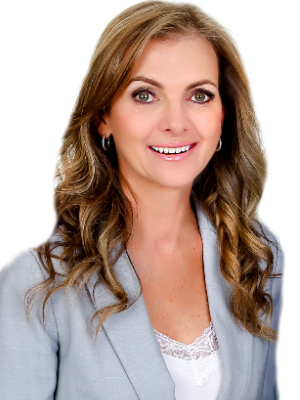- 4
- 4
- 3
- 467 m2
- 900 m2
Monthly Costs
Monthly Bond Repayment ZAR .
Calculated over years at % with no deposit. Change Assumptions
Affordability Calculator | Bond Costs Calculator | Bond Repayment Calculator | Apply for a Bond- Bond Calculator
- Affordability Calculator
- Bond Costs Calculator
- Bond Repayment Calculator
- Apply for a Bond
Bond Calculator
Affordability Calculator
Bond Costs Calculator
Bond Repayment Calculator
Contact Us

Disclaimer: The estimates contained on this webpage are provided for general information purposes and should be used as a guide only. While every effort is made to ensure the accuracy of the calculator, RE/MAX of Southern Africa cannot be held liable for any loss or damage arising directly or indirectly from the use of this calculator, including any incorrect information generated by this calculator, and/or arising pursuant to your reliance on such information.
Mun. Rates & Taxes: ZAR 6386.00
Property description
Set within an exclusive, secure enclave in the heart of Bedfordview, this recently built architectural triumph redefines luxury living. Designed for the discerning family, this 4 bedroom, 4 bathroom residence is a bold statement in ultra-modern elegance, seamlessly blending sleek minimalism with state-of-the-art functionality.
Step through the striking double-volume glass entrance into expansive open-plan interiors that exude style and sophistication. Clean lines, soaring ceilings, and floor-to-ceiling stackable glass doors invite natural light and effortless indoor-outdoor flow. The formal lounge and dining areas are anchored by a gourmet chef’s kitchen, featuring integrated appliances, a separate scullery and laundry, and a discreet pantry — all crafted to the highest specifications.
Entertain in style from the covered terrace, complete with a built-in braai and sleek bar counter, overlooking a sparkling heated swimming pool. The garden and leisure areas are perfectly designed for year-round entertaining and elegant outdoor living.
A bespoke glass-encased study adds a striking design feature downstairs, while upstairs, a cozy pyjama lounge/study area complements the luxurious bedroom suites. The opulent main suite is a sanctuary of indulgence, boasting a designer en-suite bathroom, walk-in dressing room, and premium finishes throughout.
This home is powered for modern living, with a full solar system, solar geysers, borehole water piped directly into the home, and advanced home automation. Top-tier security includes off-street surveillance, CCTV cameras, and access-controlled entry, offering complete peace of mind.
Additional features include:
• Triple automated garages
• Double staff accommodation
• Designer lighting and high-end finishes throughout
• Intimate, well-maintained complex
This is not just a home — it’s a lifestyle. View by appointment only and experience the pinnacle of contemporary luxury.
Property Details
- 4 Bedrooms
- 4 Bathrooms
- 3 Garages
- 4 Ensuite
- 1 Lounges
- 1 Dining Area
Property Features
- Study
- Patio
- Pool
- Staff Quarters
- Laundry
- Pets Allowed
- Alarm
- Kitchen
- Built In Braai
- Pantry
- Guest Toilet
- Irrigation System
- Garden
- Intercom
- PJ Lounge
- Breakfast Bar
- Scullery
- 6 x Open Parking
- Linen Cupboard
- Wine Cellar
- Armed Response
- Beams
- Panic Buttons
- Backup Water - JOJO
- Surround Sound
- Home Automation
- Under-Floor Heating
- 12 x Solar Panels
- 2 X Solar Geysers
- Wi-Fi
Video
| Bedrooms | 4 |
| Bathrooms | 4 |
| Garages | 3 |
| Floor Area | 467 m2 |
| Erf Size | 900 m2 |






















































