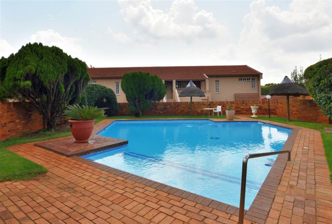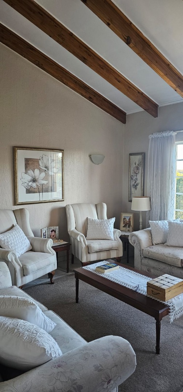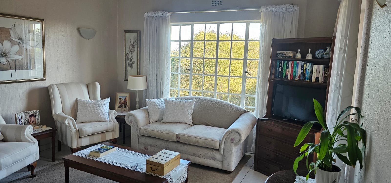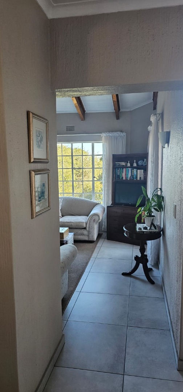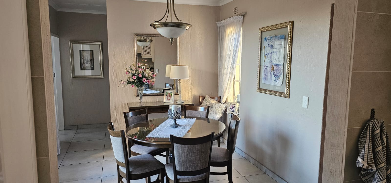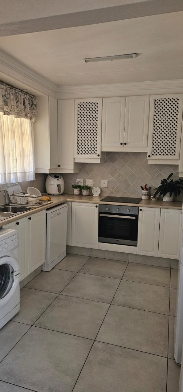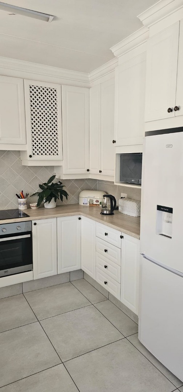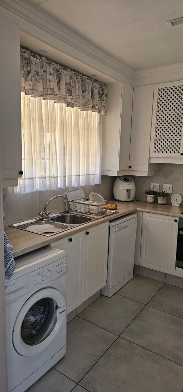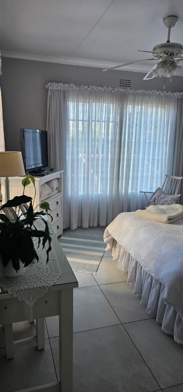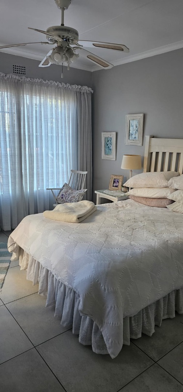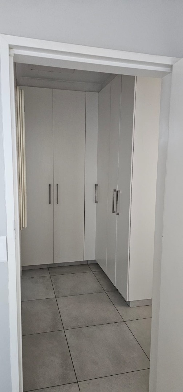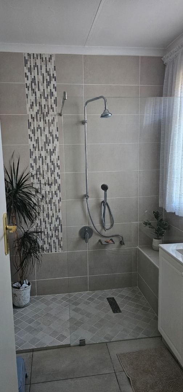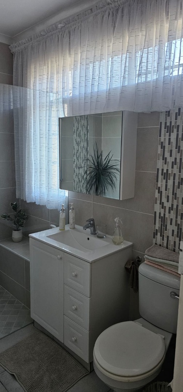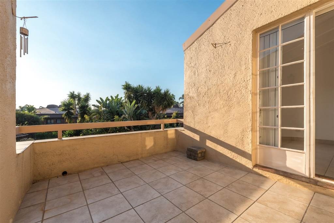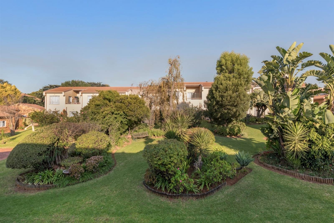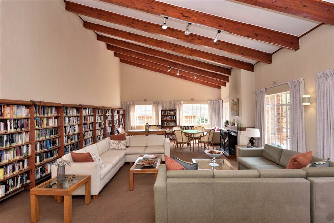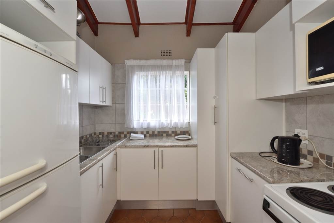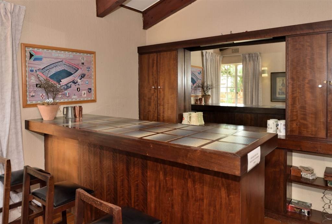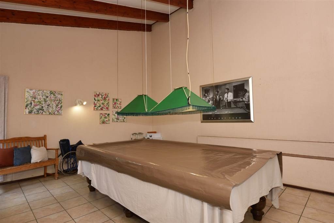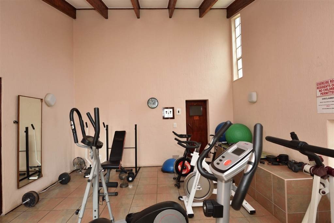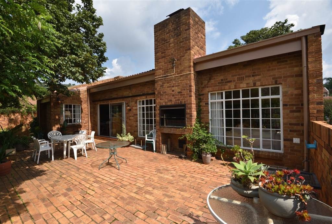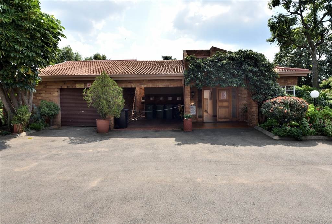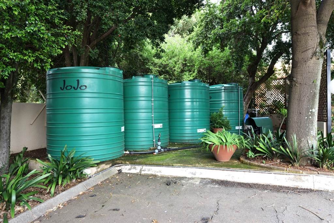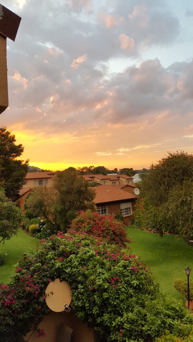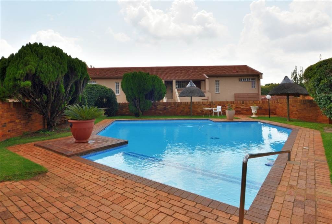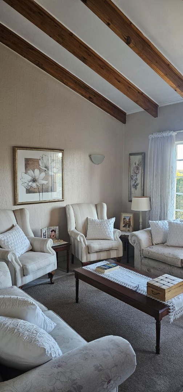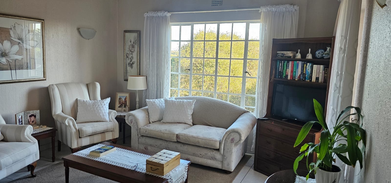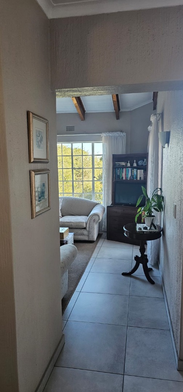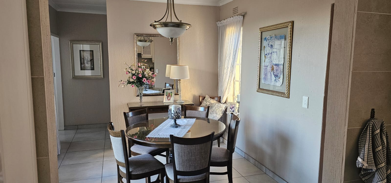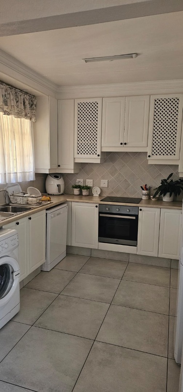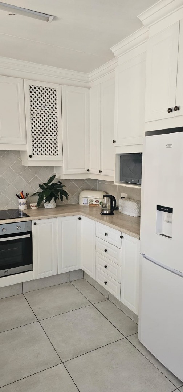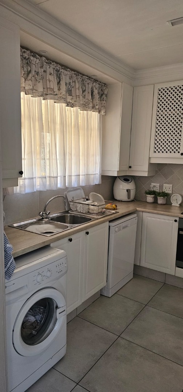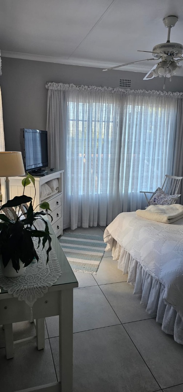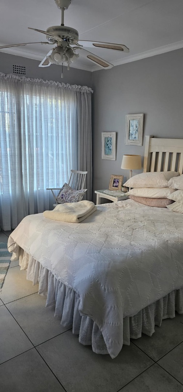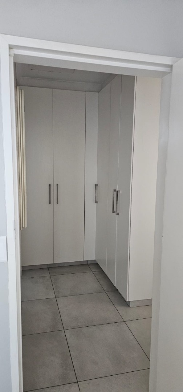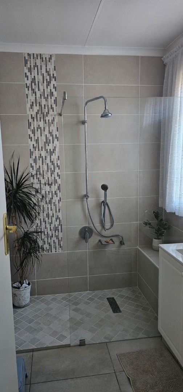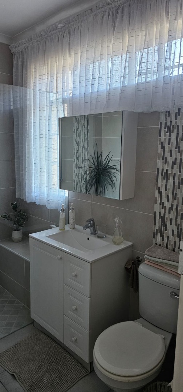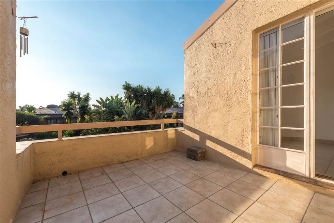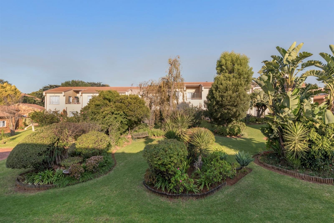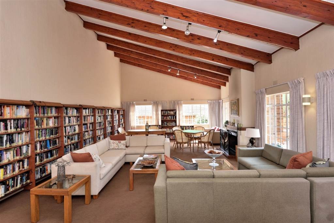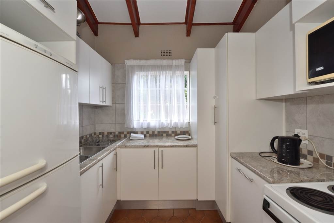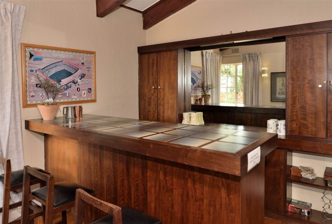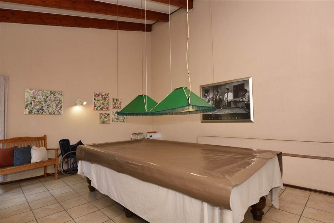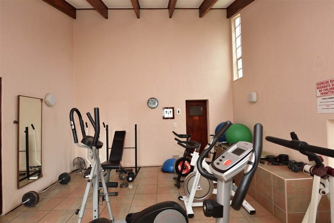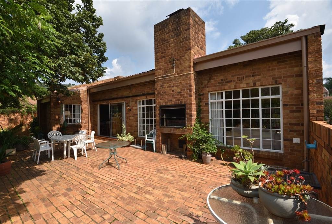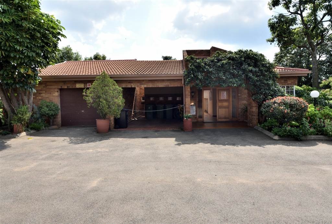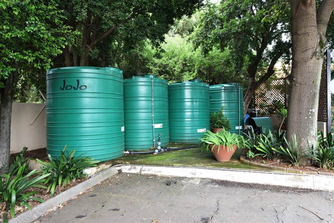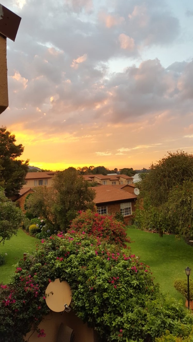- 1
- 1
- 67 m2
Monthly Costs
Monthly Bond Repayment ZAR .
Calculated over years at % with no deposit. Change Assumptions
Affordability Calculator | Bond Costs Calculator | Bond Repayment Calculator | Apply for a Bond- Bond Calculator
- Affordability Calculator
- Bond Costs Calculator
- Bond Repayment Calculator
- Apply for a Bond
Bond Calculator
Affordability Calculator
Bond Costs Calculator
Bond Repayment Calculator
Contact Us

Disclaimer: The estimates contained on this webpage are provided for general information purposes and should be used as a guide only. While every effort is made to ensure the accuracy of the calculator, RE/MAX of Southern Africa cannot be held liable for any loss or damage arising directly or indirectly from the use of this calculator, including any incorrect information generated by this calculator, and/or arising pursuant to your reliance on such information.
Mun. Rates & Taxes: ZAR 835.00
Monthly Levy: ZAR 2790.00
Property description
See it, Love it! Suitable for a couple or a single resident - Exceptional light-filled upstairs apartment.
Lovely views over the gardens and beyond and enjoy the serenity of beautiful sunsets
Spacious living with lounge, entrance hall/dining area, smart kitchen, sunny patio, gracious bedroom and a fabulous bathroom.
The lounge is styled in neutral tones with a loose luxurious carpet. This up-market space exudes class and provides a comfortable entertaining area. Double-volume ceiling with wooden beams create an added feeling of space. Large north and west-facing windows allow the sunlight.to stream in. Good size balcony off the dining area provides more living space and allows for open-air relaxing, boasting beautiful sunsets. The rest of the home is fully tiled.
Bright, recently renovated kitchen with white cupboard fittings and super formica counter tops. Fully tiled floors and walls to ceiling. Under-counter oven with glass top hob. Plumbed for dishwasher and washing machine and double sink.
The gracious bedroom with built in cupboards provide ample space. The bedroom easily accommodates a queen size bed with pedestals also allowing for a seating area.
The attractive bathroom, totally revamped recently, sports a large shower, plus toilet and basin with a vanity'. The geyser is housed in an additional nook allowing for an added appliance or storage area for linen etc.
Communal facilities at Woodbury are plentiful and are enjoyed by all. While the unit is allocated one under-covered carport, there is plenty of visitor's parking. The clubhouse houses a lounge, library, bar and snooker area, outdoor patio with built-in-braai and seating. A gym and guests toilets are off the corridor as is the on-site estate manager's office.
The sparkling blue pool with surrounding seating and Lapas is the pride and joy of the residents. Beautiful gardens with established trees attract chattering bird life. Water meters recently installed and four JoJo tanks back up water in emergencies and Solar lights in communal areas assist overnight.
Importantly, Woodbury is a Sectional Title Senior Village, with studio, one bedroom, two bedroom and three bedroom apartments. NOT a Retirement home so no Assisted living and Frail-care facilities etc. Entry age is restricted to Women over 40 years and Men over fifty, for a graceful healthy retirement and semi-retirement there on. The complex is excellently maintained and supported by a competent committee of a Chairman and Trustees together with an appointed Managing Agent Company.
Security at Woodbury is of prime importance. There is 24 hour guarding, electric fencing, remote control entrance gates and intercom for guests. Security cameras are strategically placed. Individual units have security gates and burglar bars on opening windows.
Visit The Neighbourhood Shopping Mall for all your culinary and shopping needs. Near to Royal Johannesburg Golf Course and Huddle Park Country Club. Easy access to the Shul and Linksfield Clinic. Also central to major highways and OR Tambo Airport.
Property Details
- 1 Bedrooms
- 1 Bathrooms
- 1 Lounges
- 1 Dining Area
Property Features
- Balcony
- Pool
- Gym
- Club House
- Laundry
- Storage
- Satellite
- Fence
- Security Post
- Access Gate
- Scenic View
- Kitchen
- Built In Braai
- Irrigation System
- Paving
- Garden
- Intercom
| Bedrooms | 1 |
| Bathrooms | 1 |
| Floor Area | 67 m2 |
