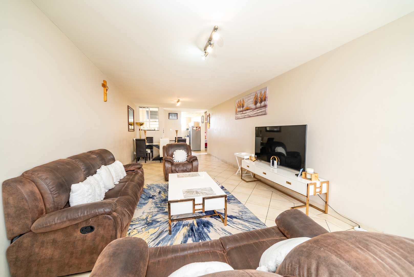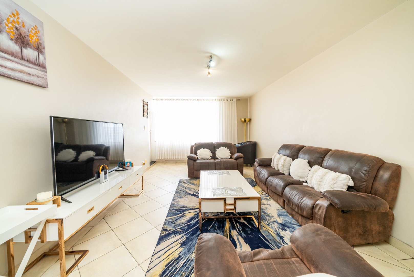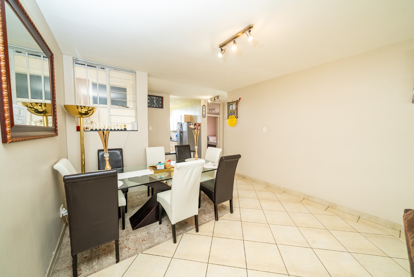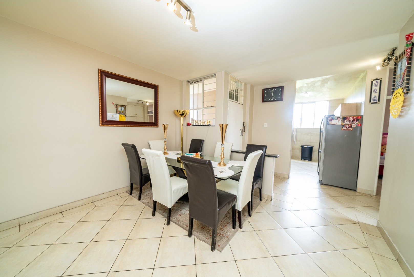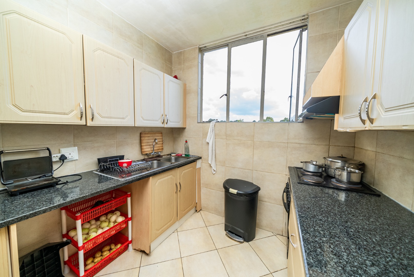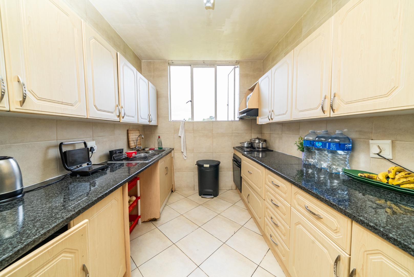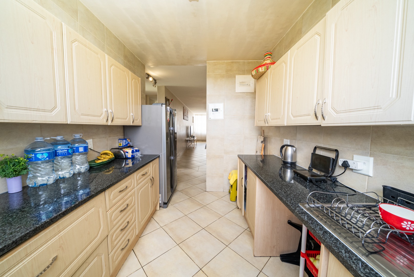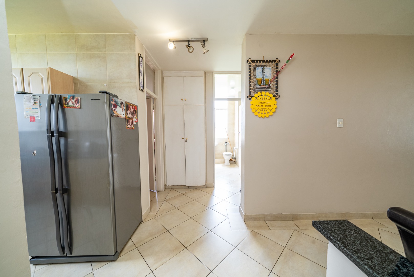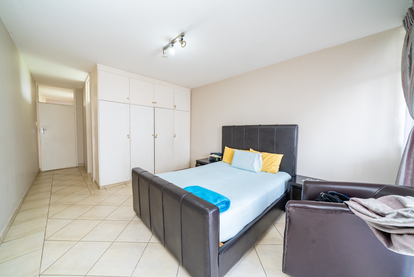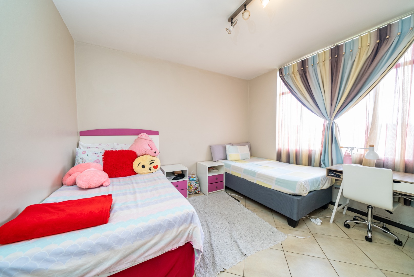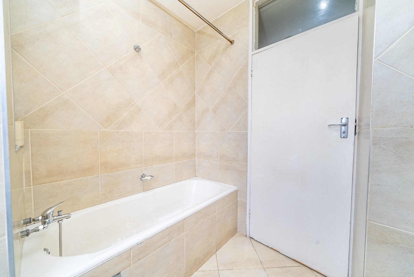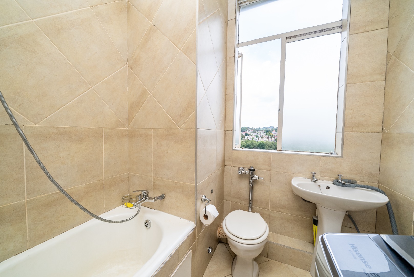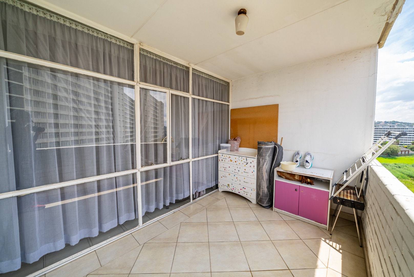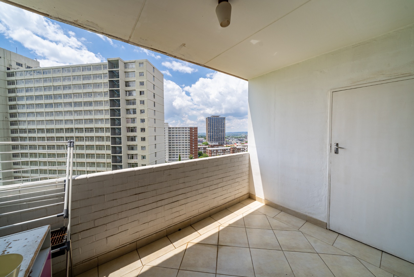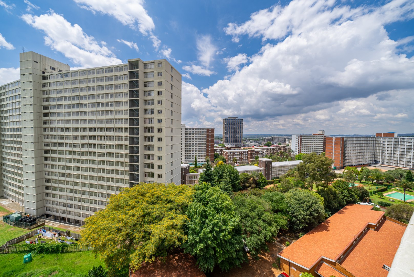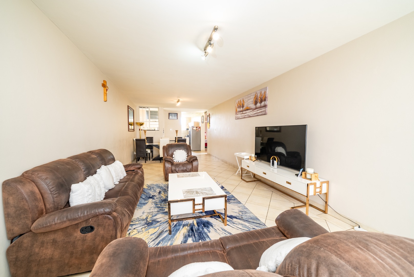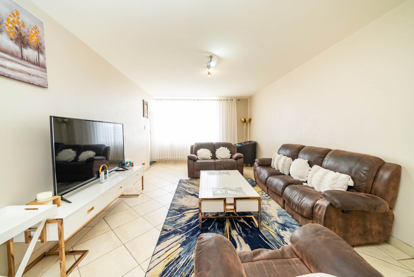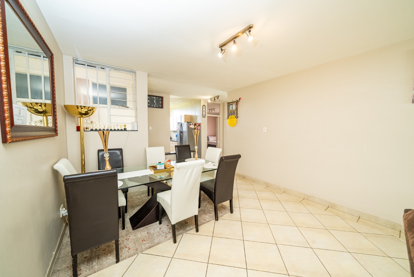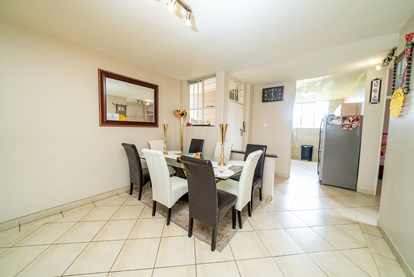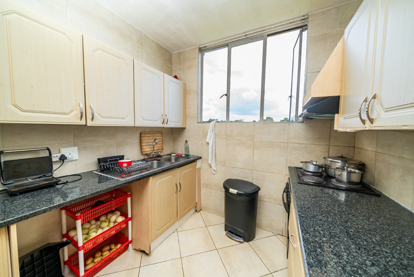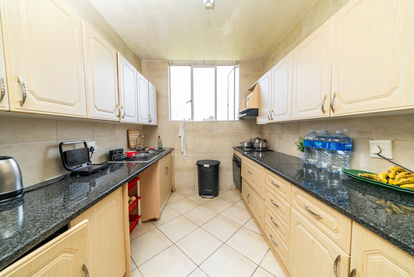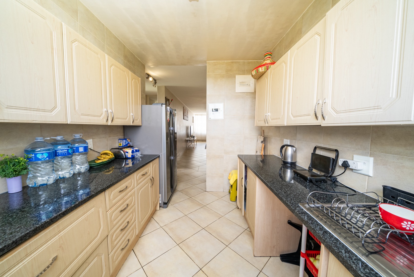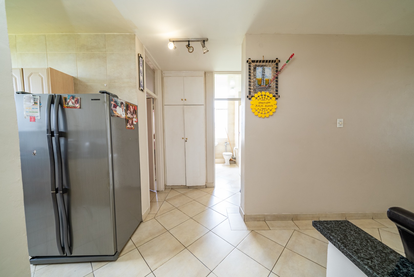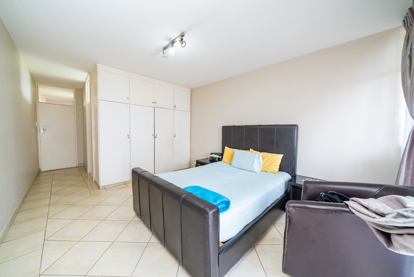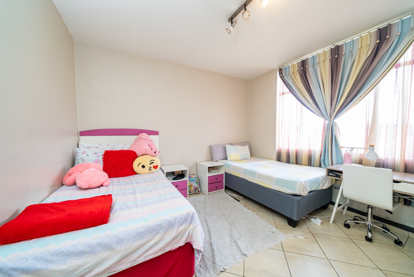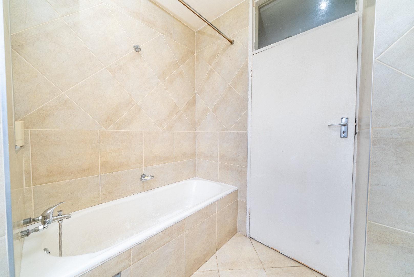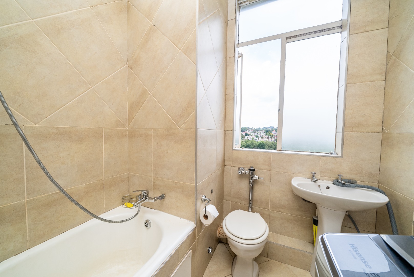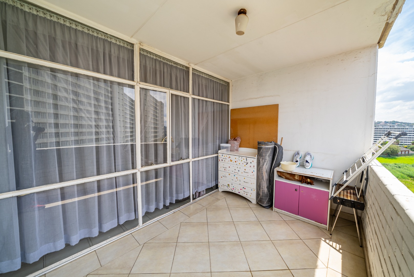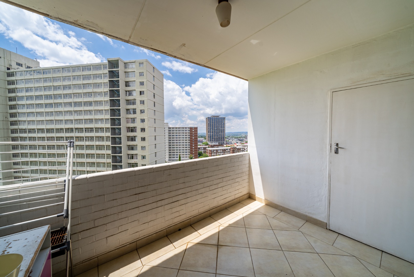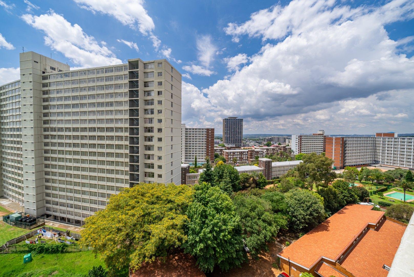- 2
- 1
- 114 m2
Monthly Costs
Monthly Bond Repayment ZAR .
Calculated over years at % with no deposit. Change Assumptions
Affordability Calculator | Bond Costs Calculator | Bond Repayment Calculator | Apply for a Bond- Bond Calculator
- Affordability Calculator
- Bond Costs Calculator
- Bond Repayment Calculator
- Apply for a Bond
Bond Calculator
Affordability Calculator
Bond Costs Calculator
Bond Repayment Calculator
Contact Us

Disclaimer: The estimates contained on this webpage are provided for general information purposes and should be used as a guide only. While every effort is made to ensure the accuracy of the calculator, RE/MAX of Southern Africa cannot be held liable for any loss or damage arising directly or indirectly from the use of this calculator, including any incorrect information generated by this calculator, and/or arising pursuant to your reliance on such information.
Property description
Located in the heart of Bedford Gardens, Bedfordview, this well-maintained apartment offers convenient, low-maintenance living within a well-established and secure community. Spanning 114 sqm, the home features a thoughtfully designed open-plan layout that seamlessly integrates the living, dining, and kitchen areas.
Durable tiled flooring, neutral finishes, and generous natural light create a bright and airy atmosphere, offering a versatile space that can easily be styled to suit your personal taste. The functional galley-style kitchen is fitted with ample light cabinetry, dark granite countertops, a stove/hob, and an extractor fan—perfect for comfortable, everyday living.
The apartment comprises two well-sized, sun-filled bedrooms with easy-to-maintain tiled floors, complemented by a neatly appointed bathroom. Step out onto the private balcony and enjoy sweeping city views, providing an ideal space to relax and unwind.
Additional conveniences include one dedicated parking bay and excellent security features, such as controlled access and a manned security post, ensuring peace of mind for residents.
This apartment is an ideal option for those seeking a secure, comfortable, and well-located home in the sought-after Bedfordview area.
Key Features:
2 Bedrooms
1 Bathroom
114 sqm Floor Size
Open-Plan Living, Dining & Kitchen Area
Tiled Flooring Throughout
Galley-Style Kitchen with Granite Countertops
Private Balcony with Panoramic City Views
1 Dedicated Parking Bay
Access-Controlled Entry & Security Post
Property Details
- 2 Bedrooms
- 1 Bathrooms
- 1 Lounges
- 1 Dining Area
Property Features
- Balcony
- Security Post
- Access Gate
- Family TV Room
| Bedrooms | 2 |
| Bathrooms | 1 |
| Floor Area | 114 m2 |
Contact the Agent
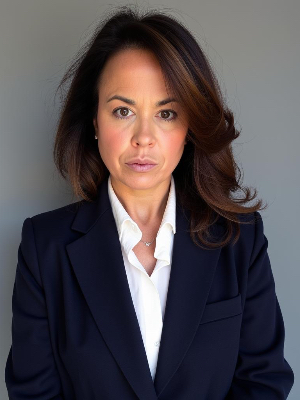
Valentina Cavalieri
Full Status Property Practitioner
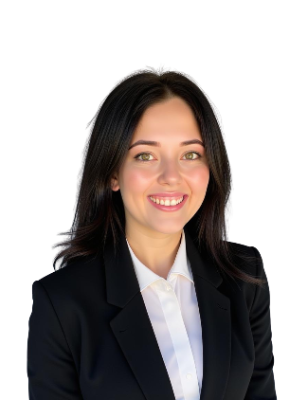
Jessie Labuschagne
Candidate Property Practitioner
