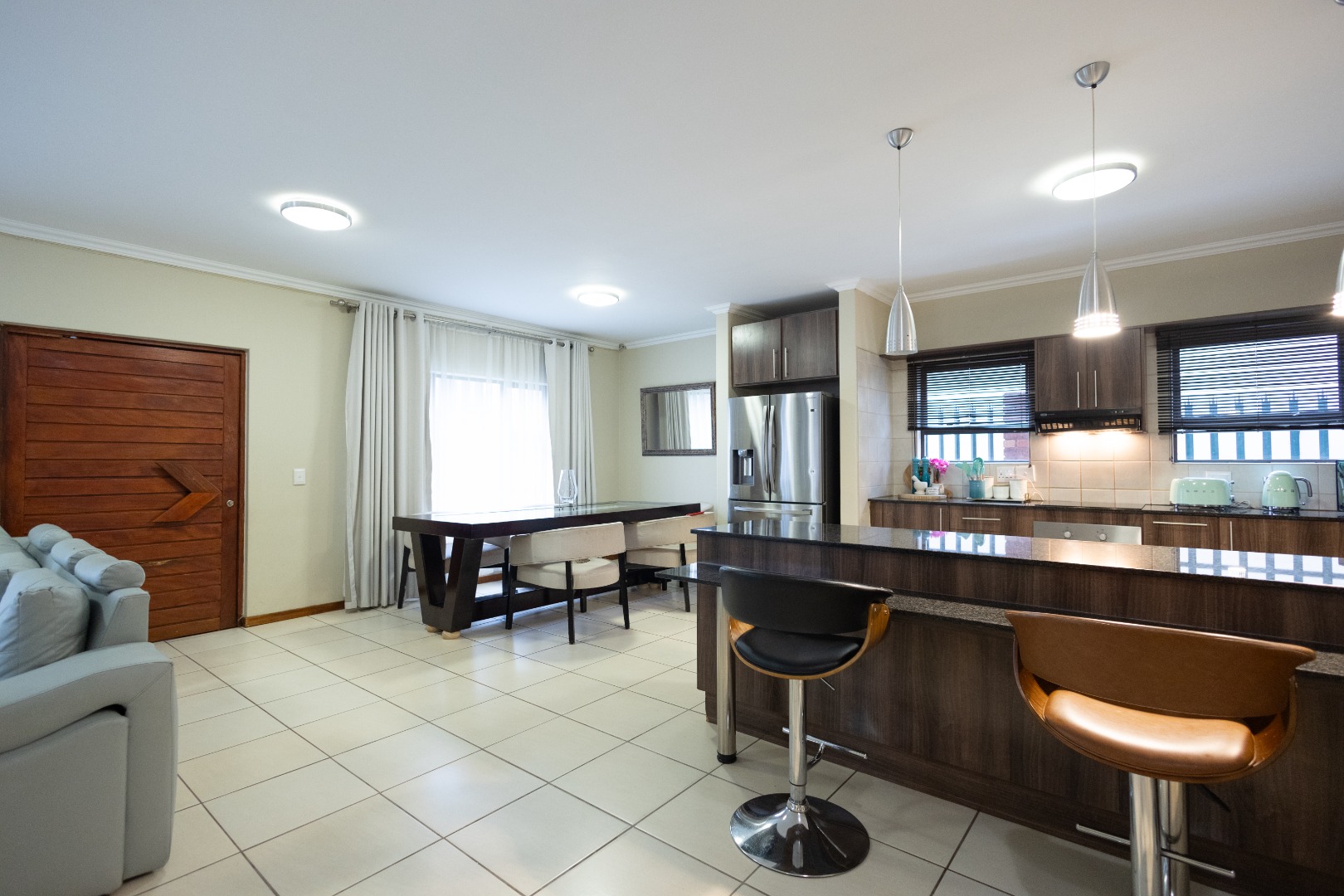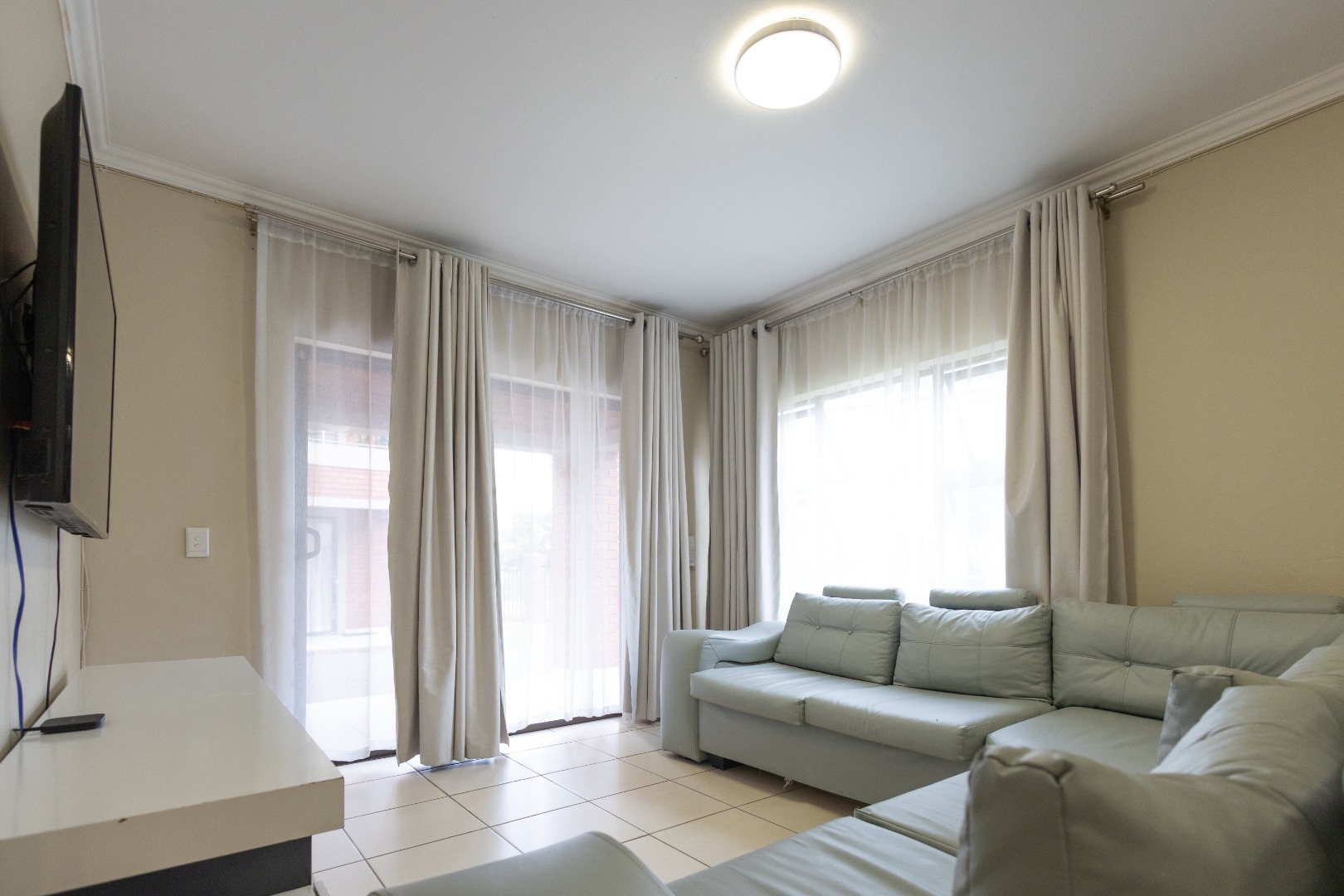- 3
- 2
- 158 m2
Monthly Costs
Monthly Bond Repayment ZAR .
Calculated over years at % with no deposit. Change Assumptions
Affordability Calculator | Bond Costs Calculator | Bond Repayment Calculator | Apply for a Bond- Bond Calculator
- Affordability Calculator
- Bond Costs Calculator
- Bond Repayment Calculator
- Apply for a Bond
Bond Calculator
Affordability Calculator
Bond Costs Calculator
Bond Repayment Calculator
Contact Us

Disclaimer: The estimates contained on this webpage are provided for general information purposes and should be used as a guide only. While every effort is made to ensure the accuracy of the calculator, RE/MAX of Southern Africa cannot be held liable for any loss or damage arising directly or indirectly from the use of this calculator, including any incorrect information generated by this calculator, and/or arising pursuant to your reliance on such information.
Mun. Rates & Taxes: ZAR 650.00
Monthly Levy: ZAR 1400.00
Property description
Discover modern living in this inviting 3-bedroom, 2-bathroom residence, ideally situated within a complex. The home's expansive open-plan design seamlessly integrates the kitchen, dining, and lounge areas, fostering a bright and airy atmosphere. The contemporary kitchen is a highlight, boasting sleek dark wood cabinetry, elegant dark granite countertops, and integrated appliances including an oven and stovetop. A stainless steel refrigerator and a stylish breakfast bar with pendant lighting complete this functional and aesthetically pleasing space, offering ample storage and preparation areas. A dedicated scullery and laundry area further enhance practicality. The interconnected living and dining zones are generously illuminated by natural light from large windows, complemented by modern recessed and pendant lighting fixtures. Durable tiled flooring extends throughout the home, ensuring both style and easy maintenance. Three comfortable bedrooms provide private sanctuaries, each offering a neutral canvas for personalisation. These are served by two well-appointed bathrooms. With a substantial floor size of 158 square metres, this property offers ample space for family life and entertaining. The inclusion of a garden provides a pleasant outdoor retreat within the complex setting. Located in the suburban area of South Crest, Alberton, this property offers convenient access to local amenities and a balanced lifestyle. Key Features: * 3 Bedrooms, 2 Bathrooms * Modern open-plan kitchen with granite countertops * Spacious lounge and dining areas * Dedicated scullery/laundry * Tiled flooring throughout * Abundant natural light and contemporary lighting * Private garden * Situated within a complex in South Crest, Alberton
Property Details
- 3 Bedrooms
- 2 Bathrooms
- 1 Lounges
Property Features
- Kitchen
- Garden
Video
| Bedrooms | 3 |
| Bathrooms | 2 |
| Floor Area | 158 m2 |
Contact the Agent

Isabella Badila
Full Status Property Practitioner



















































