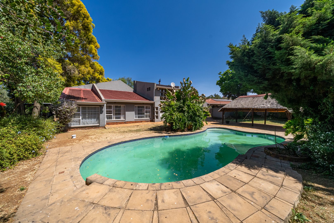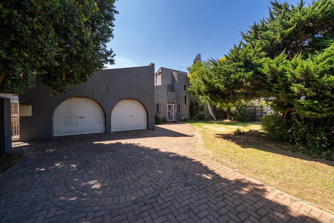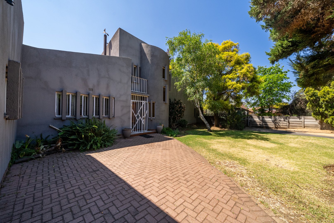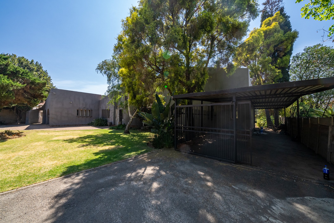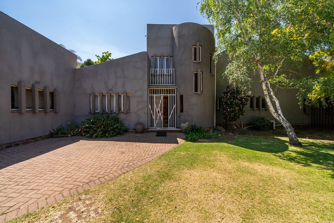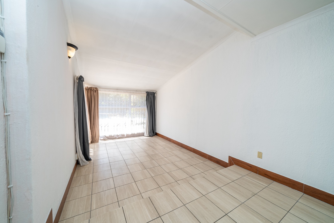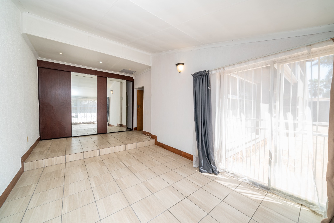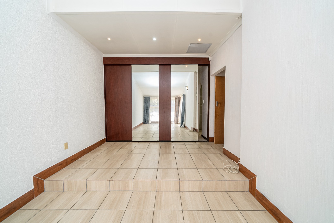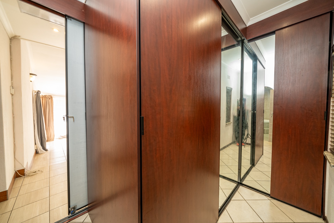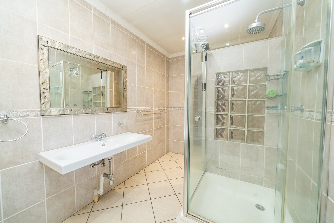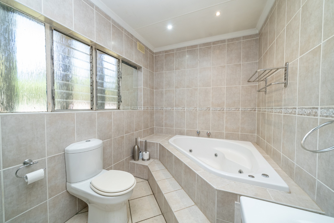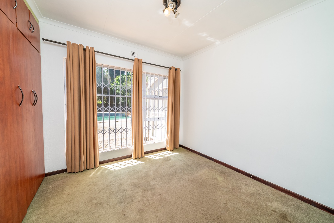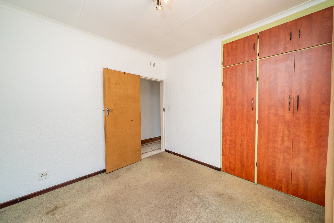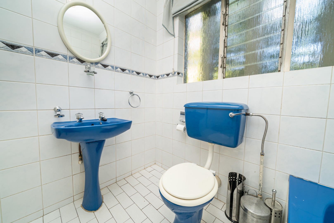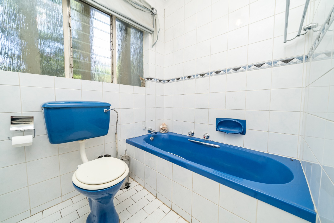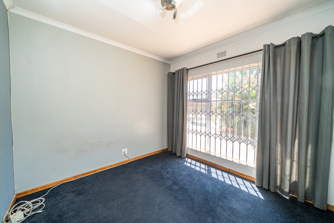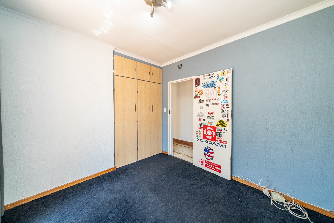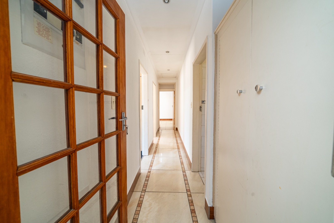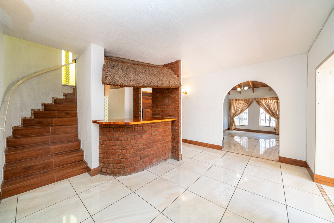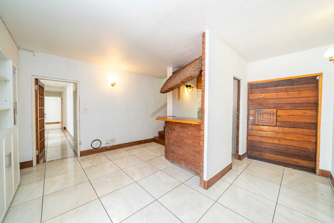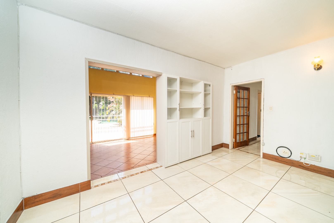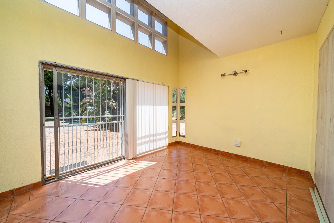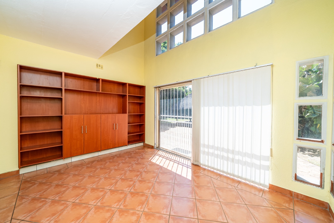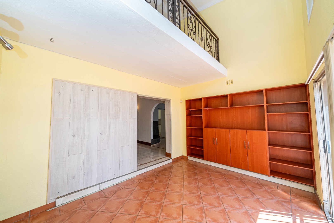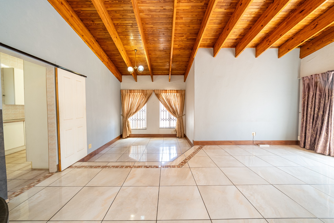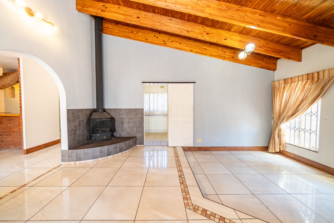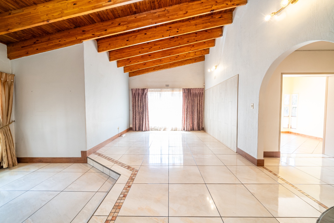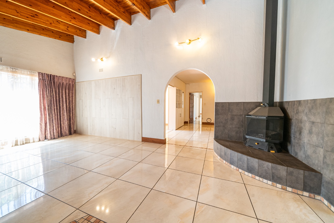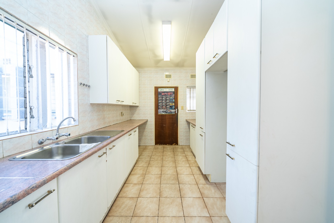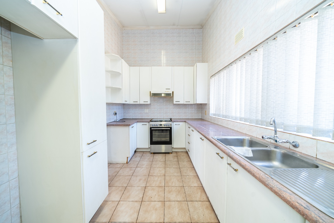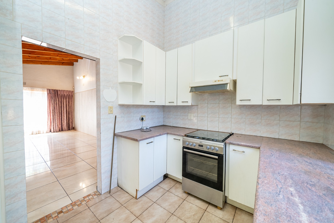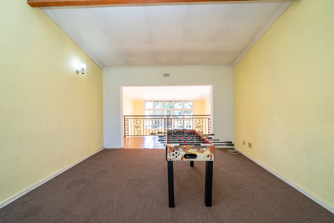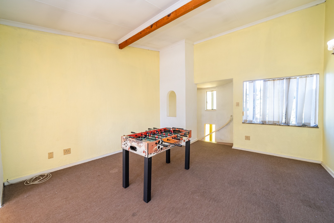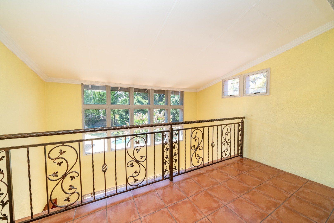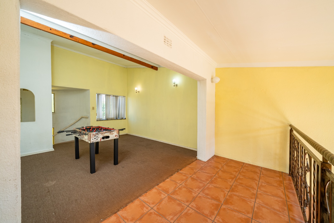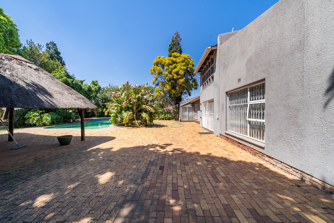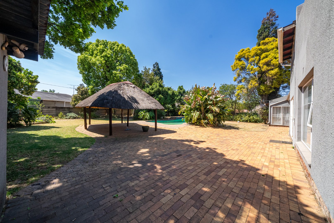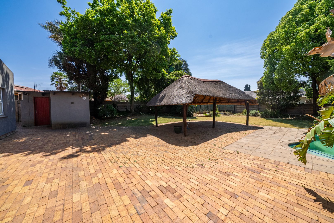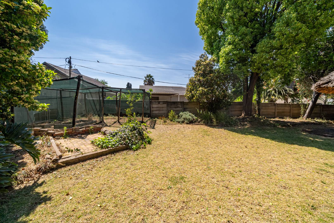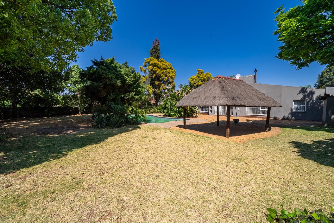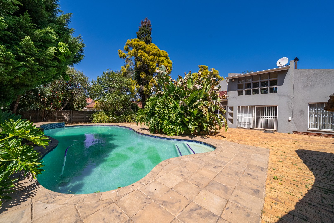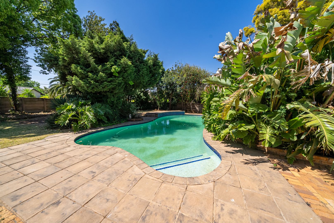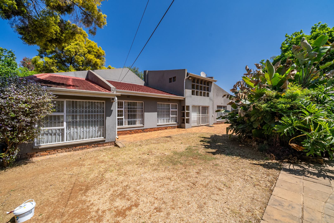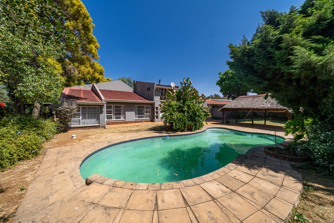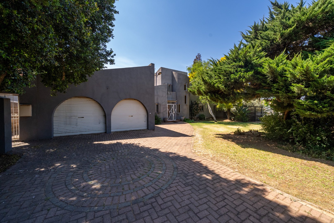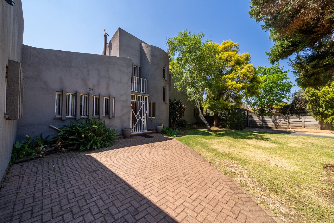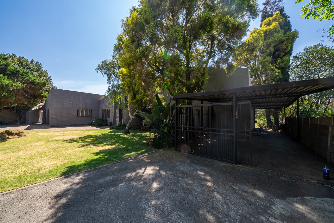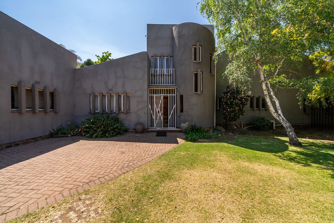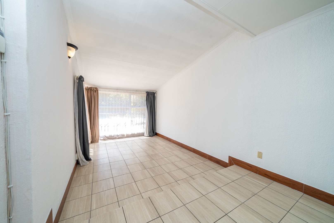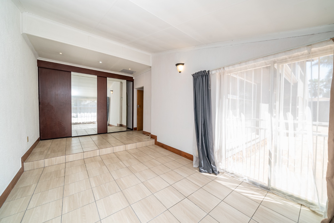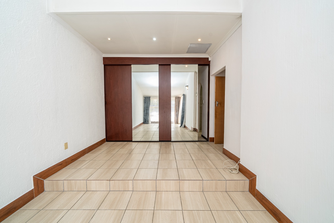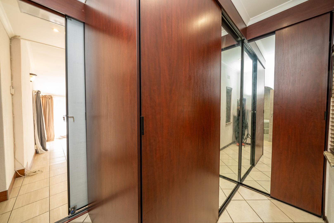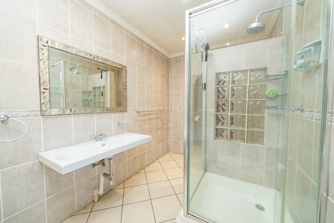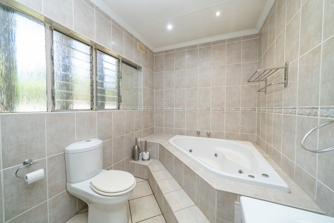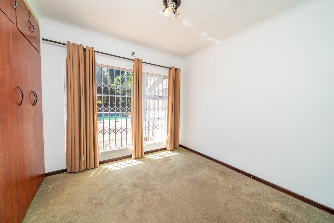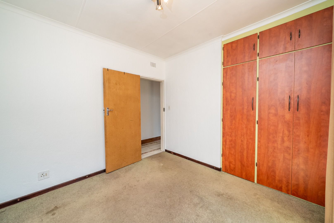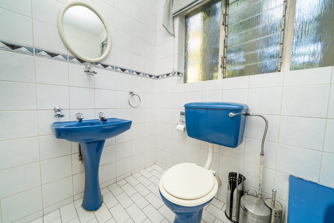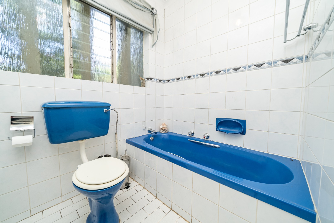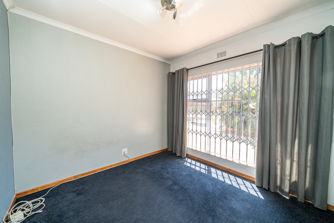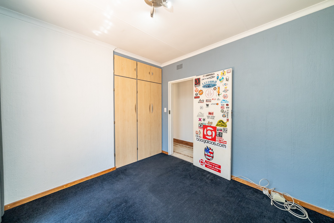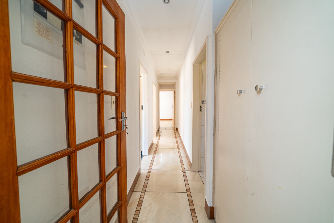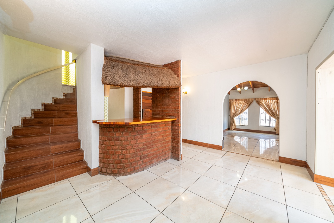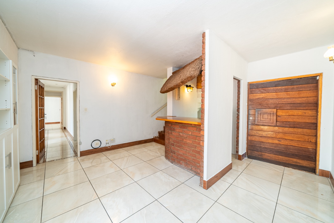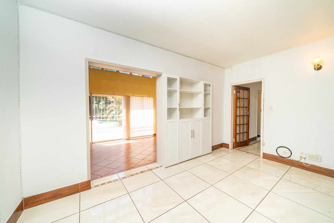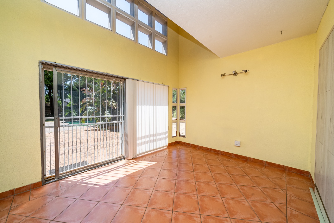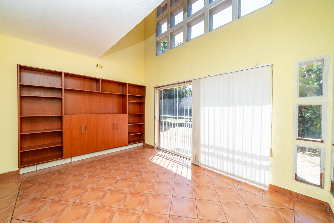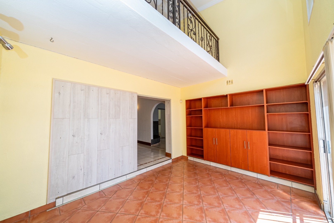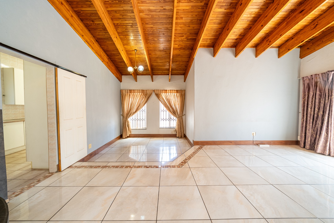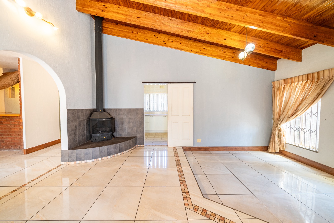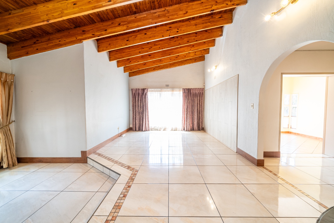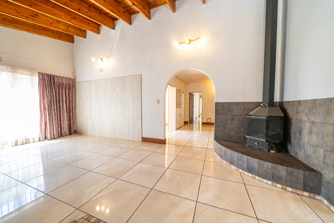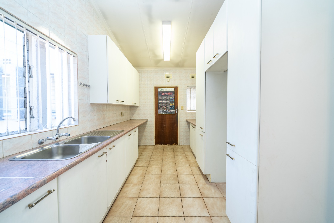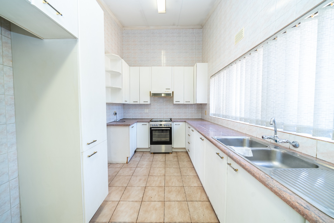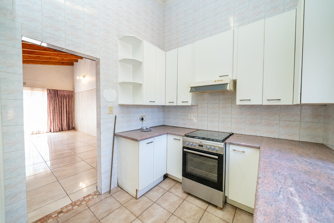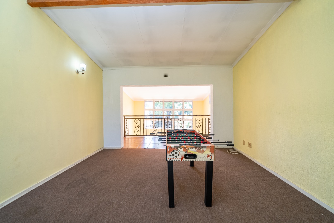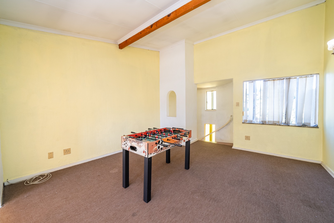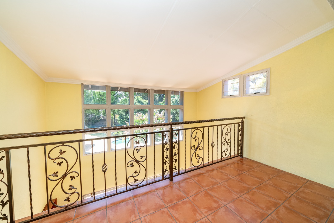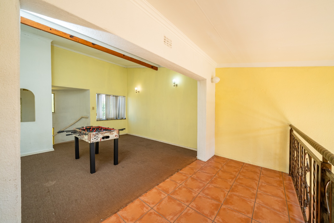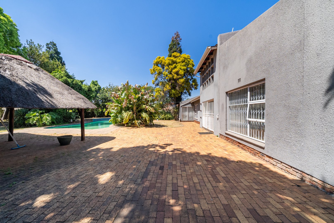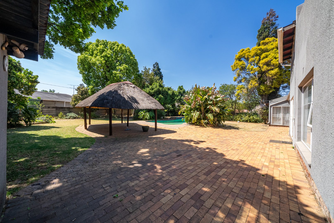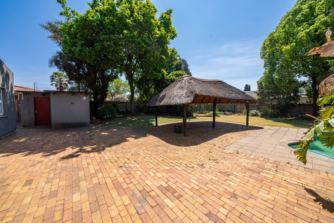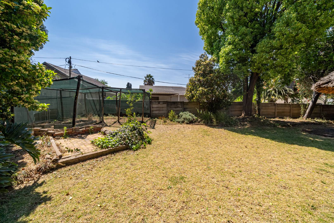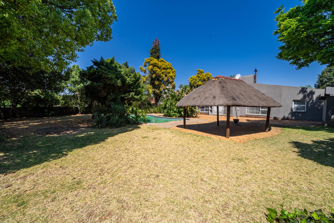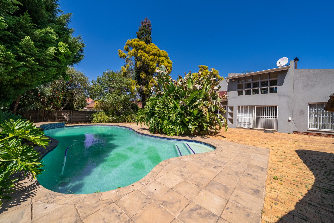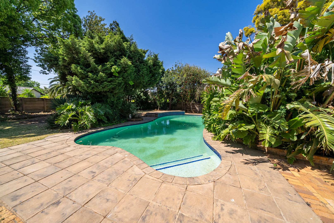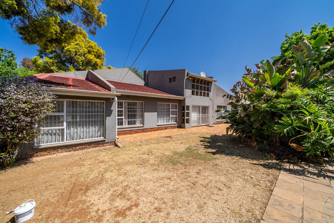- 3
- 3
- 2
- 340 m2
- 1 501 m2
Monthly Costs
Monthly Bond Repayment ZAR .
Calculated over years at % with no deposit. Change Assumptions
Affordability Calculator | Bond Costs Calculator | Bond Repayment Calculator | Apply for a Bond- Bond Calculator
- Affordability Calculator
- Bond Costs Calculator
- Bond Repayment Calculator
- Apply for a Bond
Bond Calculator
Affordability Calculator
Bond Costs Calculator
Bond Repayment Calculator
Contact Us

Disclaimer: The estimates contained on this webpage are provided for general information purposes and should be used as a guide only. While every effort is made to ensure the accuracy of the calculator, RE/MAX of Southern Africa cannot be held liable for any loss or damage arising directly or indirectly from the use of this calculator, including any incorrect information generated by this calculator, and/or arising pursuant to your reliance on such information.
Mun. Rates & Taxes: ZAR 1536.00
Property description
This distinctive property in Brackenhurst, Alberton, immediately captures attention with its modern architectural design, featuring a striking grey facade, unique curved elements, and a prominent entrance tower. The substantial 1501 sqm erf provides an impressive street presence, complemented by a spacious, decorative paved driveway leading to a double garage and ample additional parking for up to four vehicles. Step inside to discover a thoughtfully laid-out interior spanning 340 sqm. The home boasts two comfortable lounges and a dedicated dining room, offering versatile spaces for both relaxation and entertaining. Natural light floods the rooms through large windows and sliding doors, enhancing the bright, neutral white walls and easy-to-maintain tiled flooring throughout. Integrated storage solutions, including units with mirrored sliding doors, add to the functionality of the living areas. The property includes one well-appointed kitchen. Accommodation comprises three generously sized bedrooms, ensuring comfort for the entire family. There are three bathrooms in total, with one being a private en-suite, providing convenience and privacy. The outdoor spaces are designed for enjoyment and entertaining. A large swimming pool invites refreshing dips, while the thatched lapa offers an ideal setting for outdoor gatherings, sheltered from the sun. The established garden, featuring mature trees, provides shade and a lush backdrop to the spacious yard. A second-floor balcony offers an elevated outdoor living element. Security is enhanced with robust security gates and burglar bars on windows, offering peace of mind. Located in the suburban area of Brackenhurst, this home provides a tranquil residential environment with convenient access to local amenities in Alberton. Key Features: * 3 Bedrooms, 3 Bathrooms (1 En-suite) * 2 Lounges, 1 Dining Room, 1 Kitchen * Modern Architectural Design * Large Swimming Pool & Thatched Lapa * Double Garage & 4 Parking Spaces * Spacious 1501 sqm Erf * Security Gates & Burglar Bars * Established Garden with Mature Trees * Second-Floor Balcony
Property Details
- 3 Bedrooms
- 3 Bathrooms
- 2 Garages
- 1 Ensuite
- 2 Lounges
- 1 Dining Area
Property Features
| Bedrooms | 3 |
| Bathrooms | 3 |
| Garages | 2 |
| Floor Area | 340 m2 |
| Erf Size | 1 501 m2 |
Contact the Agent

Broden Simpson
Full Status Property Practitioner
