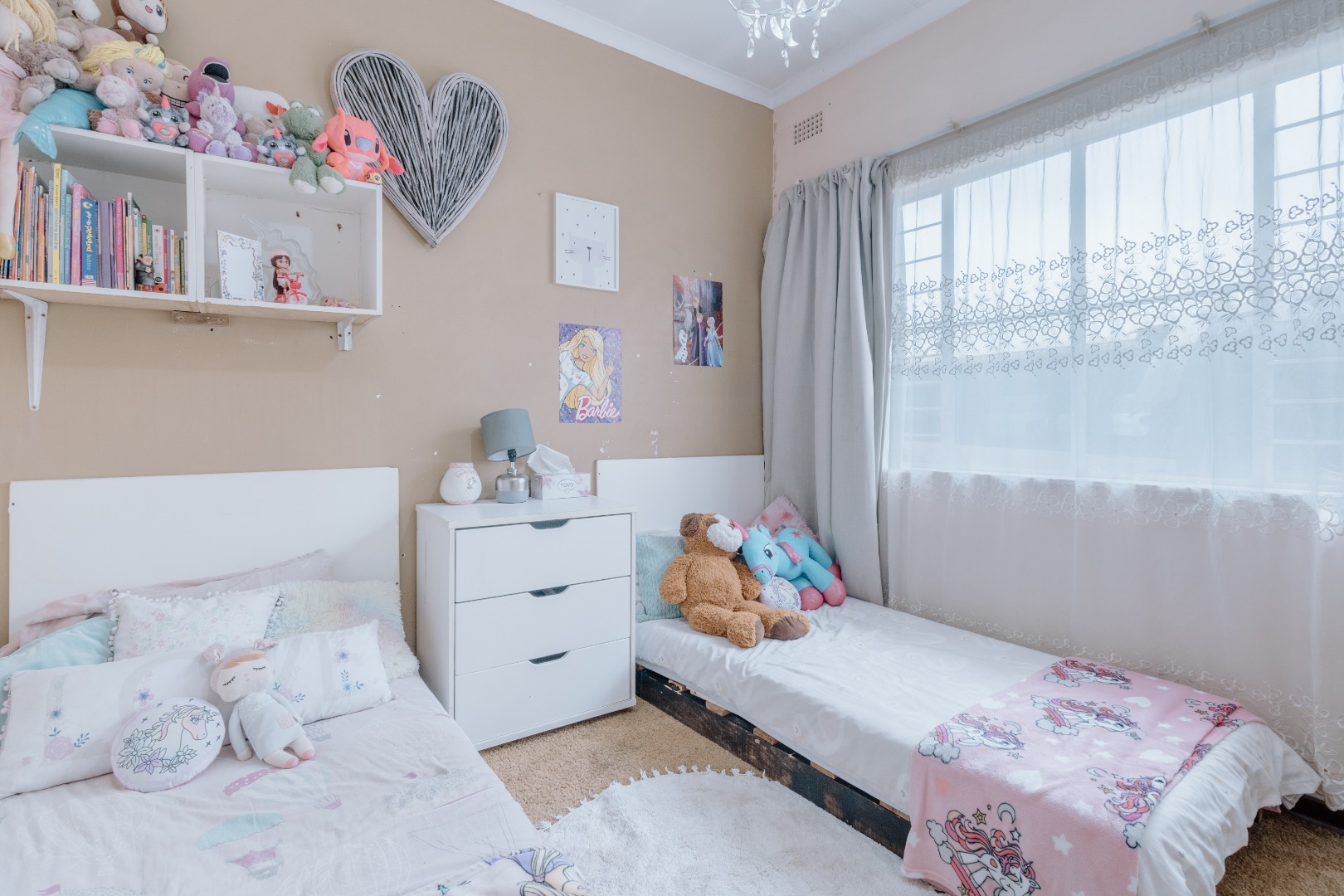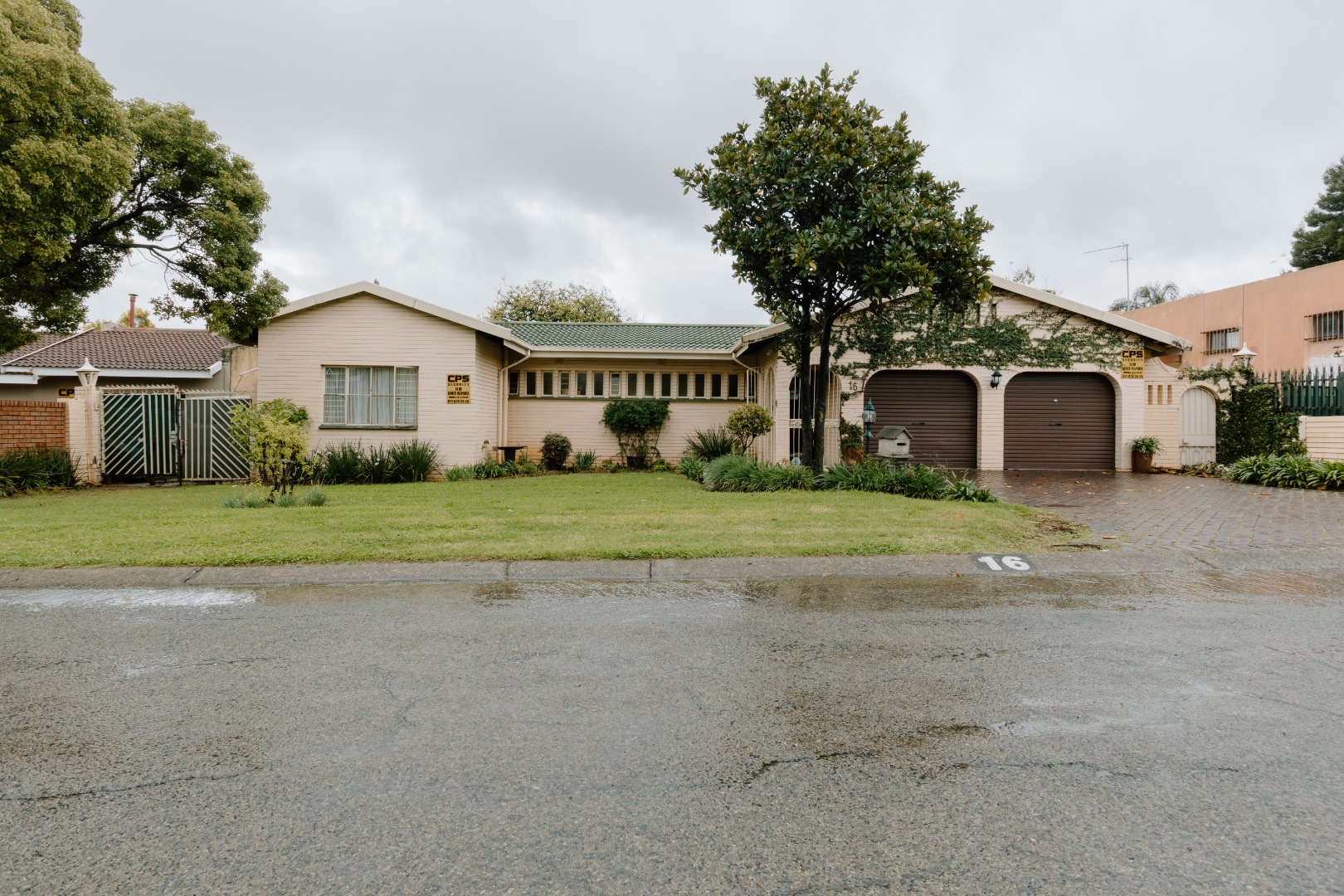- 4
- 2
- 2
- 290 m2
- 900 m2
Monthly Costs
Monthly Bond Repayment ZAR .
Calculated over years at % with no deposit. Change Assumptions
Affordability Calculator | Bond Costs Calculator | Bond Repayment Calculator | Apply for a Bond- Bond Calculator
- Affordability Calculator
- Bond Costs Calculator
- Bond Repayment Calculator
- Apply for a Bond
Bond Calculator
Affordability Calculator
Bond Costs Calculator
Bond Repayment Calculator
Contact Us

Disclaimer: The estimates contained on this webpage are provided for general information purposes and should be used as a guide only. While every effort is made to ensure the accuracy of the calculator, RE/MAX of Southern Africa cannot be held liable for any loss or damage arising directly or indirectly from the use of this calculator, including any incorrect information generated by this calculator, and/or arising pursuant to your reliance on such information.
Property description
This freestanding single-storey home in Brackendowns is set on a generous 900sqm stand, offering approximately 290sqm of floor space. As you enter, you're welcomed by an open-plan layout featuring a front lounge that flows into the kitchen and dining area, creating a warm and spacious atmosphere. A second lounge, currently used as a TV room, offers additional living space. The kitchen and dining area open out to a large back garden with a swimming pool—ideal for entertaining or relaxing with the family.
The home offers four bedrooms and two bathrooms, including a main en-suite. The fourth bedroom is positioned in a way that makes it suitable for use as a cottage or flatlet, with its own additional kitchen area. There’s side access on both sides of the home, and a motorised double garage with direct entry into the house. While the home offers great space and solid foundations, it also presents an exciting opportunity for buyers with a vision to add their personal touch and unlock its full potential—whether you're looking to renovate or simply get into the Brackendowns market at a competitive price.
Property Details
- 4 Bedrooms
- 2 Bathrooms
- 2 Garages
- 1 Ensuite
- 2 Lounges
- 1 Dining Area
Property Features
- Pool
- Laundry
- Satellite
- Pets Allowed
- Kitchen
- Guest Toilet
- Paving
- Garden
- Family TV Room
| Bedrooms | 4 |
| Bathrooms | 2 |
| Garages | 2 |
| Floor Area | 290 m2 |
| Erf Size | 900 m2 |
Contact the Agent

Michael Nunes
Full Status Property Practitioner





















































